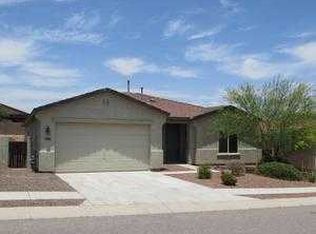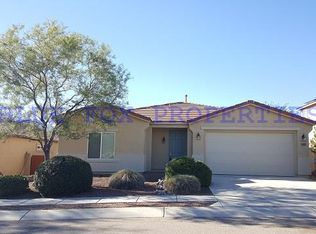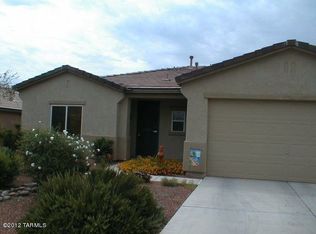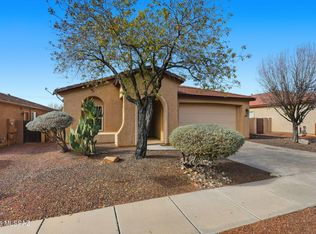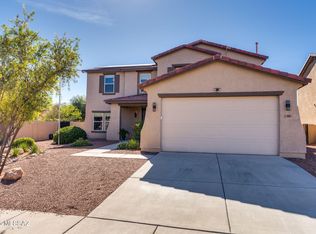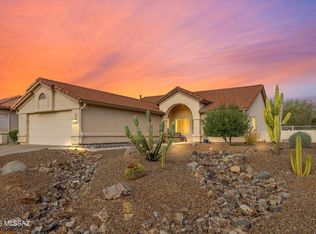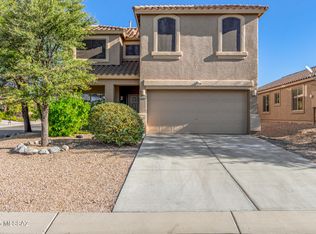Beautifully cared for, move-in ready single-story home with 3 bedrooms plus a DEN. The open floor plan offers multiple living and dining spaces with tile and laminate flooring throughout--no carpet--and plenty of closets. The spacious kitchen features an island, generous cabinet space, a breakfast bar, a casual dining area, and a formal dining area that flows into the family room. The shower and tub in both bathrooms have been updated with wall-to-wall tile surrounds and sliding glass doors. Outdoors, enjoy a large extended covered patio, several citrus trees, and breathtaking VIEWS of the Catalina Mountains--perfect for outdoor living. Additional features include a finished garage with shelving and a workbench. Conveniently located near shopping, dining, and recreation in Oro Valley.
For sale
Price cut: $60K (1/29)
$390,000
3647 E Mecate Rd, Tucson, AZ 85739
3beds
2,045sqft
Est.:
Single Family Residence
Built in 2005
6,969.6 Square Feet Lot
$384,100 Zestimate®
$191/sqft
$45/mo HOA
What's special
- 26 days |
- 909 |
- 28 |
Zillow last checked: 8 hours ago
Listing updated: February 12, 2026 at 08:29am
Listed by:
Viridiana Rodriguez 520-730-2083,
Long Realty
Source: MLS of Southern Arizona,MLS#: 22602711
Tour with a local agent
Facts & features
Interior
Bedrooms & bathrooms
- Bedrooms: 3
- Bathrooms: 2
- Full bathrooms: 2
Rooms
- Room types: Den
Primary bathroom
- Features: Double Vanity, Exhaust Fan, Jetted Tub, Shower & Tub
Dining room
- Features: Breakfast Bar, Breakfast Nook, Dining Area
Kitchen
- Description: Pantry: Closet
Heating
- Forced Air, Heat Pump
Cooling
- Ceiling Fans, Central Air
Appliances
- Included: Dishwasher, Disposal, Electric Range, Exhaust Fan, Microwave, Refrigerator, Dryer, Washer, Water Heater: Natural Gas, Appliance Color: White
- Laundry: Laundry Room
Features
- Ceiling Fan(s), Entrance Foyer, High Ceilings, Walk-In Closet(s), High Speed Internet, Pre-Wired Sat Dish, Pre-Wired Tele Lines, Family Room, Great Room, Den
- Flooring: Ceramic Tile, Laminate
- Windows: Window Covering: Stay
- Has basement: No
- Has fireplace: No
- Fireplace features: None
Interior area
- Total structure area: 2,045
- Total interior livable area: 2,045 sqft
Property
Parking
- Total spaces: 2
- Parking features: No RV Parking, Attached, Garage Door Opener, Concrete
- Attached garage spaces: 2
- Has uncovered spaces: Yes
- Details: RV Parking: None
Accessibility
- Accessibility features: None
Features
- Levels: One
- Stories: 1
- Patio & porch: Covered, Patio, Paver
- Has spa: Yes
- Spa features: None, Bath
- Fencing: Block,Gate
- Has view: Yes
- View description: Mountain(s), Neighborhood
Lot
- Size: 6,969.6 Square Feet
- Features: North/South Exposure, Subdivided, Landscape - Front: Decorative Gravel, Desert Plantings, Flower Beds, Low Care, Sprinkler/Drip, Trees, Landscape - Rear: Decorative Gravel, Desert Plantings, Flower Beds, Shrubs, Sprinkler/Drip, Trees
Details
- Parcel number: 222421520
- Zoning: R4
- Special conditions: Standard
- Other equipment: Satellite Dish
Construction
Type & style
- Home type: SingleFamily
- Architectural style: Contemporary
- Property subtype: Single Family Residence
Materials
- Frame - Stucco
- Roof: Tile
Condition
- Existing
- New construction: No
- Year built: 2005
Details
- Warranty included: Yes
Utilities & green energy
- Electric: Tep
- Gas: Natural
- Water: Water Company
- Utilities for property: Cable Connected, Sewer Connected
Community & HOA
Community
- Features: Basketball Court, Park, Paved Street, Sidewalks
- Security: Carbon Monoxide Detector(s), Wrought Iron Security Door
- Subdivision: Black Horse (1-411)
HOA
- Has HOA: Yes
- Amenities included: None
- Services included: None
- HOA fee: $45 monthly
- HOA name: LCM Group
- HOA phone: 520-561-3783
Location
- Region: Tucson
Financial & listing details
- Price per square foot: $191/sqft
- Tax assessed value: $268,357
- Annual tax amount: $2,630
- Date on market: 1/29/2026
- Cumulative days on market: 193 days
- Listing terms: Cash,Conventional,FHA,Submit,VA
- Ownership: Fee (Simple)
- Ownership type: Sole Proprietor
- Road surface type: Paved
Estimated market value
$384,100
$365,000 - $403,000
$2,204/mo
Price history
Price history
| Date | Event | Price |
|---|---|---|
| 1/29/2026 | Price change | $390,000-13.3%$191/sqft |
Source: | ||
| 9/30/2025 | Price change | $450,000-0.6%$220/sqft |
Source: | ||
| 9/17/2025 | Price change | $452,500+1.2%$221/sqft |
Source: | ||
| 8/16/2025 | Listed for sale | $447,000+118%$219/sqft |
Source: | ||
| 7/10/2008 | Sold | $205,000-22.7%$100/sqft |
Source: | ||
| 1/4/2008 | Sold | $265,188-14.2%$130/sqft |
Source: Public Record Report a problem | ||
| 3/20/2007 | Sold | $309,000+36.8%$151/sqft |
Source: | ||
| 2/15/2005 | Sold | $225,805$110/sqft |
Source: Public Record Report a problem | ||
Public tax history
Public tax history
| Year | Property taxes | Tax assessment |
|---|---|---|
| 2025 | $2,649 -1.5% | $26,836 -11% |
| 2024 | $2,690 +5.8% | $30,159 +18.5% |
| 2023 | $2,541 +1.5% | $25,460 +21.7% |
| 2022 | $2,504 +2.7% | $20,926 +2.2% |
| 2021 | $2,438 +3.5% | $20,472 +4.4% |
| 2020 | $2,354 | $19,614 +4.8% |
| 2019 | $2,354 +2.8% | $18,707 +22.5% |
| 2018 | $2,290 +13.2% | $15,265 |
| 2017 | $2,023 -1.9% | $15,265 +5% |
| 2016 | $2,063 +6.5% | $14,538 +5% |
| 2015 | $1,937 | $13,846 |
| 2014 | -- | -- |
| 2013 | -- | $158,894 |
| 2012 | -- | -- |
| 2011 | -- | -- |
| 2010 | -- | -- |
| 2009 | -- | -- |
| 2007 | -- | -- |
| 2006 | -- | -- |
| 2005 | -- | -- |
| 2004 | -- | -- |
Find assessor info on the county website
BuyAbility℠ payment
Est. payment
$2,100/mo
Principal & interest
$1837
Property taxes
$218
HOA Fees
$45
Climate risks
Neighborhood: 85739
Nearby schools
GreatSchools rating
- 6/10Coronado K-8 SchoolGrades: PK-8Distance: 0.4 mi
- 6/10Ironwood Ridge High SchoolGrades: 9-12Distance: 7.9 mi
- 4/10Amphi Academy at El HogarGrades: K-12Distance: 13.6 mi
Schools provided by the listing agent
- Elementary: Coronado K-8
- Middle: Coronado K-8
- High: Ironwood Ridge
- District: Amphitheater
Source: MLS of Southern Arizona. This data may not be complete. We recommend contacting the local school district to confirm school assignments for this home.
