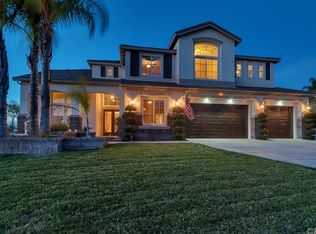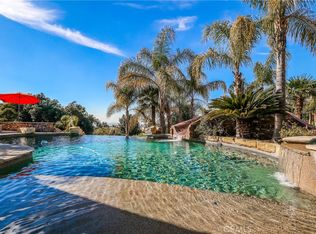Sold for $1,690,000 on 01/05/26
Listing Provided by:
Dennis Miller DRE #00813207 951-312-0976,
RE/MAX ADVANTAGE
Bought with: IRN REALTY
$1,690,000
36472 County Line Rd, Yucaipa, CA 92399
4beds
5,697sqft
Single Family Residence
Built in 2004
0.69 Acres Lot
$1,689,900 Zestimate®
$297/sqft
$5,860 Estimated rent
Home value
$1,689,900
$1.54M - $1.86M
$5,860/mo
Zestimate® history
Loading...
Owner options
Explore your selling options
What's special
Welcome to this exceptional custom-built Simmons estate nestled in the coveted Whisper Ranch community. Gated and perched on a serene cul-de-sac, this home offers privacy, luxury, and spectacular mountain views.
Property Details: Built in 2004, 0.69 acre, 5697 Approx living space, 4 Bedrooms, 4 full baths, (plus 2 guest half- bath)
When arriving, a grand circular driveway greets you, along with charming lawn space and putting green. High ceilings and an entire wall of windows flood the home with natural light, highlighting the panoramic mountain views—ideal for both casual living and upscale entertaining.
The gourmet Kitchen & Dining offers a chef’s kitchen which is a beautifully & newly remodeled showpiece, featuring: Expansive Quartz countertops, Built-in stainless appliances that includes a 48” range & dual dish washers, Convenient butler’s pantry, Seamless flow to the family room and covered patio with built-in BBQ—perfect for indoor/outdoor gatherings
Your private Living Quarters features a primary Suite: Secluded from guest rooms, with a cozy fireplace, spa-inspired marble bath, walk-in closet, and breathtaking views, as well as three generously sized guest suites, each with private en-suite baths.
Additionally, this home offers plenty of entertainment Amenities that include an elegant wine storage space, a fully equipped theater room, a spacious game room with GOLF SIMULATOR, an open, airy upstairs loft for flexible use and a Built-in sound system throughout common areas.
This Estates Outdoor Lifestyle is designed for outdoor living and entertaining: Take note of the multiple stone patios & deck with informal courtyard, an inviting fire pit lounge area, ample storage for vehicles and toys and an expansive 4-car garage.
The Systems & Comfort of this gem offers, dual HVAC systems: zoned climate control with dedicated units per floor, as well as a central vacuum system for ease of maintenance.
This beautiful residence is situated in the peaceful Whisper Ranch community, is zoned for the Yucaipa-Calimesa Unified School District and has easy access to local parks, trails, and amenities in Yucaipa and Calimesa.
This unique estate delivers the rare combination of a private gated location, entertainer’s design, and everyday luxury. From the sophisticated culinary and entertainment spaces to sweeping scenic views, this home exemplifies premier living in Yucaipa. Your new life starts here! Tour your dream home today!
Zillow last checked: 8 hours ago
Listing updated: January 05, 2026 at 06:47pm
Listing Provided by:
Dennis Miller DRE #00813207 951-312-0976,
RE/MAX ADVANTAGE
Bought with:
SOR ONG, DRE #02098662
IRN REALTY
Source: CRMLS,MLS#: IG25132551 Originating MLS: California Regional MLS
Originating MLS: California Regional MLS
Facts & features
Interior
Bedrooms & bathrooms
- Bedrooms: 4
- Bathrooms: 6
- Full bathrooms: 4
- 1/2 bathrooms: 2
- Main level bathrooms: 2
- Main level bedrooms: 1
Bedroom
- Features: Bedroom on Main Level
Bathroom
- Features: Bathroom Exhaust Fan, Bathtub, Dual Sinks, Tile Counters, Tub Shower
Kitchen
- Features: Built-in Trash/Recycling, Butler's Pantry, Kitchen Island, Kitchen/Family Room Combo, Quartz Counters, Remodeled, Updated Kitchen, Utility Sink, Walk-In Pantry
Heating
- Central, Forced Air, Natural Gas
Cooling
- Central Air
Appliances
- Included: Dishwasher, Disposal, Gas Range, Gas Water Heater, Microwave, Refrigerator, Range Hood, Trash Compactor
- Laundry: Laundry Chute, Washer Hookup, Gas Dryer Hookup, Laundry Room
Features
- Beamed Ceilings, Built-in Features, Balcony, Block Walls, High Ceilings, Multiple Staircases, Quartz Counters, Recessed Lighting, Two Story Ceilings, Bedroom on Main Level, Wine Cellar
- Flooring: Carpet, Concrete, Tile
- Doors: Double Door Entry
- Windows: Blinds, Double Pane Windows, Shutters
- Has fireplace: Yes
- Fireplace features: Family Room, Primary Bedroom
- Common walls with other units/homes: No Common Walls
Interior area
- Total interior livable area: 5,697 sqft
Property
Parking
- Total spaces: 4
- Parking features: Circular Driveway, Concrete, Direct Access, Driveway Up Slope From Street, Electric Gate, Garage, RV Access/Parking
- Attached garage spaces: 4
Features
- Levels: Two
- Stories: 2
- Entry location: ground
- Patio & porch: Concrete, Covered, Deck, Patio
- Pool features: None
- Spa features: None
- Fencing: Block,Wrought Iron
- Has view: Yes
- View description: Valley
Lot
- Size: 0.69 Acres
- Features: 0-1 Unit/Acre, Cul-De-Sac, Lawn, Landscaped, Sprinklers Timer
Details
- Parcel number: 1242561240000
- Zoning: RS
- Special conditions: Standard
Construction
Type & style
- Home type: SingleFamily
- Architectural style: Mediterranean
- Property subtype: Single Family Residence
Materials
- Brick Veneer, Drywall, Stucco
- Foundation: Slab
- Roof: Tile
Condition
- Turnkey
- New construction: No
- Year built: 2004
Details
- Builder name: Simmons
Utilities & green energy
- Sewer: Public Sewer
- Water: Public
- Utilities for property: Cable Connected, Electricity Connected, Natural Gas Connected, Phone Connected, Sewer Connected, Water Connected
Community & neighborhood
Security
- Security features: Carbon Monoxide Detector(s), Security Gate, Smoke Detector(s)
Community
- Community features: Curbs, Gutter(s), Hiking, Street Lights, Sidewalks
Location
- Region: Yucaipa
Other
Other facts
- Listing terms: Cash,Cash to New Loan
- Road surface type: Paved
Price history
| Date | Event | Price |
|---|---|---|
| 1/5/2026 | Sold | $1,690,000-6.1%$297/sqft |
Source: | ||
| 1/4/2026 | Pending sale | $1,799,000$316/sqft |
Source: | ||
| 12/6/2025 | Contingent | $1,799,000$316/sqft |
Source: | ||
| 7/9/2025 | Price change | $1,799,000-5.3%$316/sqft |
Source: | ||
| 6/16/2025 | Listed for sale | $1,899,000+42.8%$333/sqft |
Source: | ||
Public tax history
| Year | Property taxes | Tax assessment |
|---|---|---|
| 2025 | $17,298 -0.9% | $1,383,732 +2% |
| 2024 | $17,448 +19.6% | $1,356,600 +17.2% |
| 2023 | $14,591 -4% | $1,158,000 |
Find assessor info on the county website
Neighborhood: 92399
Nearby schools
GreatSchools rating
- 5/10Wildwood Elementary SchoolGrades: K-5Distance: 0.7 mi
- 6/10Mesa View Middle SchoolGrades: 6-8Distance: 3.6 mi
- 8/10Yucaipa High SchoolGrades: 9-12Distance: 4.8 mi
Schools provided by the listing agent
- High: Yucaipa
Source: CRMLS. This data may not be complete. We recommend contacting the local school district to confirm school assignments for this home.
Get a cash offer in 3 minutes
Find out how much your home could sell for in as little as 3 minutes with a no-obligation cash offer.
Estimated market value
$1,689,900
Get a cash offer in 3 minutes
Find out how much your home could sell for in as little as 3 minutes with a no-obligation cash offer.
Estimated market value
$1,689,900

