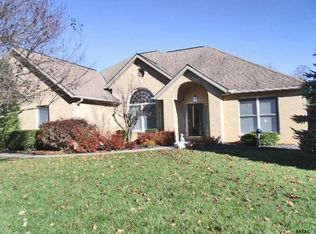Sold for $525,000
$525,000
3648 Cheltenham Rd, York, PA 17402
4beds
3,760sqft
Single Family Residence
Built in 1995
0.39 Acres Lot
$554,600 Zestimate®
$140/sqft
$2,561 Estimated rent
Home value
$554,600
$527,000 - $582,000
$2,561/mo
Zestimate® history
Loading...
Owner options
Explore your selling options
What's special
Central Schools- Beautiful, modern, home in lower Penn Oaks Neighborhood. Featuring four large bedrooms, finished basement and private, fenced, back yard. Oversized two car garage with extra storage. Open layout and modern paint schemes make this home a dream!
Zillow last checked: 8 hours ago
Listing updated: November 09, 2023 at 01:09pm
Listed by:
Gena Dwyer 717-817-4629,
Sherman Property Management
Bought with:
Brittani Snyder, RS334773
Inch & Co. Real Estate, LLC
Annemarie Cook, RS346653
Inch & Co. Real Estate, LLC
Source: Bright MLS,MLS#: PAYK2049206
Facts & features
Interior
Bedrooms & bathrooms
- Bedrooms: 4
- Bathrooms: 3
- Full bathrooms: 2
- 1/2 bathrooms: 1
- Main level bathrooms: 1
Basement
- Area: 1236
Heating
- Forced Air, Programmable Thermostat, Natural Gas
Cooling
- Central Air, Ceiling Fan(s), Programmable Thermostat, Electric
Appliances
- Included: Microwave, Dishwasher, Disposal, Dryer, Oven/Range - Gas, Six Burner Stove, Stainless Steel Appliance(s), Refrigerator, Washer, Water Heater, Gas Water Heater
- Laundry: Main Level, Laundry Room
Features
- Bar, Built-in Features, Ceiling Fan(s), Chair Railings, Crown Molding, Family Room Off Kitchen, Formal/Separate Dining Room, Eat-in Kitchen, Pantry, Primary Bath(s), Recessed Lighting, Bathroom - Stall Shower, Bathroom - Tub Shower, Upgraded Countertops, Walk-In Closet(s), Other, 9'+ Ceilings, 2 Story Ceilings, Tray Ceiling(s), Dry Wall
- Flooring: Ceramic Tile, Concrete, Hardwood, Carpet, Wood
- Doors: Six Panel, Insulated, Storm Door(s)
- Windows: Bay/Bow, Double Hung, Double Pane Windows, Insulated Windows, Screens, Transom, Wood Frames
- Basement: Full,Heated,Improved,Interior Entry,Partially Finished,Space For Rooms,Sump Pump,Windows
- Number of fireplaces: 1
- Fireplace features: Corner, Gas/Propane, Mantel(s), Stone
Interior area
- Total structure area: 3,881
- Total interior livable area: 3,760 sqft
- Finished area above ground: 2,645
- Finished area below ground: 1,115
Property
Parking
- Total spaces: 5
- Parking features: Storage, Garage Faces Side, Garage Door Opener, Inside Entrance, Oversized, Driveway, Attached, On Street
- Attached garage spaces: 2
- Uncovered spaces: 3
Accessibility
- Accessibility features: 2+ Access Exits, Doors - Swing In
Features
- Levels: Two
- Stories: 2
- Patio & porch: Porch, Patio
- Exterior features: Bump-outs, Extensive Hardscape, Lighting, Flood Lights, Satellite Dish, Sidewalks, Street Lights
- Pool features: None
- Spa features: Bath
- Fencing: Panel,Partial,Privacy,Back Yard,Vinyl
- Has view: Yes
- View description: Garden, Other
Lot
- Size: 0.39 Acres
- Features: Front Yard, Interior Lot, Landscaped, Level, Rear Yard, SideYard(s), Sloped
Details
- Additional structures: Above Grade, Below Grade, Outbuilding
- Parcel number: 460003800090000000
- Zoning: RESIDENTIAL
- Special conditions: Standard
Construction
Type & style
- Home type: SingleFamily
- Architectural style: Contemporary
- Property subtype: Single Family Residence
Materials
- Dryvit, Stick Built, Block
- Foundation: Block, Active Radon Mitigation
- Roof: Architectural Shingle
Condition
- Very Good
- New construction: No
- Year built: 1995
Utilities & green energy
- Electric: Circuit Breakers
- Sewer: Public Sewer
- Water: Public
- Utilities for property: Cable Available, Electricity Available, Natural Gas Available, Phone Available, Sewer Available, Water Available
Community & neighborhood
Security
- Security features: Smoke Detector(s)
Location
- Region: York
- Subdivision: Penn Oaks
- Municipality: SPRINGETTSBURY TWP
Other
Other facts
- Listing agreement: Exclusive Right To Sell
- Listing terms: Cash,Conventional,FHA,VA Loan
- Ownership: Fee Simple
- Road surface type: Paved
Price history
| Date | Event | Price |
|---|---|---|
| 11/9/2023 | Sold | $525,000+5.1%$140/sqft |
Source: | ||
| 11/8/2023 | Contingent | $499,500$133/sqft |
Source: | ||
| 10/1/2023 | Pending sale | $499,500$133/sqft |
Source: | ||
| 9/29/2023 | Listed for sale | $499,500+17.5%$133/sqft |
Source: | ||
| 6/30/2021 | Listing removed | -- |
Source: | ||
Public tax history
| Year | Property taxes | Tax assessment |
|---|---|---|
| 2025 | $8,266 +2.9% | $263,830 |
| 2024 | $8,036 -0.7% | $263,830 |
| 2023 | $8,088 +9% | $263,830 |
Find assessor info on the county website
Neighborhood: Stonybrook-Wilshire
Nearby schools
GreatSchools rating
- 6/10Stony Brook El SchoolGrades: K-3Distance: 1.5 mi
- 7/10Central York Middle SchoolGrades: 7-8Distance: 2.7 mi
- 8/10Central York High SchoolGrades: 9-12Distance: 3.9 mi
Schools provided by the listing agent
- Elementary: Stony Brook
- Middle: Central York
- High: Central York
- District: Central York
Source: Bright MLS. This data may not be complete. We recommend contacting the local school district to confirm school assignments for this home.
Get pre-qualified for a loan
At Zillow Home Loans, we can pre-qualify you in as little as 5 minutes with no impact to your credit score.An equal housing lender. NMLS #10287.
Sell with ease on Zillow
Get a Zillow Showcase℠ listing at no additional cost and you could sell for —faster.
$554,600
2% more+$11,092
With Zillow Showcase(estimated)$565,692
