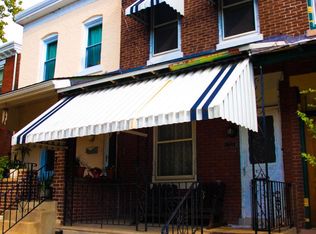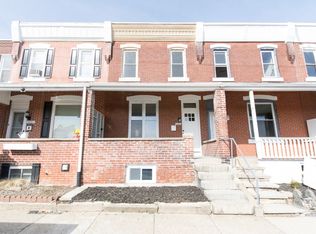Sold for $435,000 on 10/25/24
$435,000
3648 Merrick Rd, Philadelphia, PA 19129
3beds
1,530sqft
Townhouse
Built in 1918
2,679 Square Feet Lot
$441,700 Zestimate®
$284/sqft
$2,049 Estimated rent
Home value
$441,700
$398,000 - $490,000
$2,049/mo
Zestimate® history
Loading...
Owner options
Explore your selling options
What's special
3648 Merrick Road is a distinctive end unit on a quiet tree lined street in East Falls, Philadelphia. Built in 1918, the home offers 9ft ceilings, extra wide living space, beautiful carved wood surrounds, mantel and moldings and several large south facing windows that bring in an abundance of natural light throughout the living quarters. Enter the home through the welcoming front porch and you will find a lovely Living Room centered around a decorative fireplace with wood surround and perfectly preserved original tiles. The spacious Dining Room is surrounded by gorgeous hand crafted wood work , and yet a second decorative fireplace flanked by a wall of windows that open to views of the side garden. Beyond the Dining Room is an updated eat-in kitchen with Shaker-style cabinetry, stainless appliances and tiled floor. Adjacent to the kitchen is an addition with a bank of windows overlooking the rear gardens. Exit the addition and step into a large private grassed, fenced side yard with patio and mature plantings. There is also an additional deep secret garden in the back portion of the property. A rare find for the neighborhood. The second floor features three lovely appointed bedrooms with extra storage and an updated hall bath with radiant heat. City views can be seen from the back bedroom during the late fall and winter months. The large unfinished basement offers amble storage and workspace as it encompasses the entire footprint of the home. Merrick Road is conveniently located within walking distance to mass transit, local restaurants , Farmer's Markets , the local Library, Kelly Drive and is a short drive to CC and to all major arteries. It should be noted that this home is owned by two architects who have masterfully married old world charm with modern updates. They have recently added forged iron custom railings and hardwood floors on the second level. This is a must see for those looking for the convenience of urban living with plenty of green space and private outdoor space.
Zillow last checked: 8 hours ago
Listing updated: October 25, 2024 at 05:09pm
Listed by:
Tammy Crumlish 215-704-4244,
Keller Williams Main Line
Bought with:
Kyle Miller, RS318301
Compass RE
Source: Bright MLS,MLS#: PAPH2395296
Facts & features
Interior
Bedrooms & bathrooms
- Bedrooms: 3
- Bathrooms: 1
- Full bathrooms: 1
Basement
- Area: 0
Heating
- Hot Water, Natural Gas
Cooling
- Window Unit(s), Electric
Appliances
- Included: Dryer, Oven/Range - Gas, Refrigerator, Washer, Stainless Steel Appliance(s), Range Hood, Dishwasher, Gas Water Heater
- Laundry: Lower Level
Features
- Bathroom - Tub Shower, Chair Railings, Combination Dining/Living, Family Room Off Kitchen, Eat-in Kitchen, Crown Molding, 9'+ Ceilings, Plaster Walls
- Flooring: Luxury Vinyl, Wood, Tile/Brick
- Basement: Walk-Out Access,Unfinished
- Number of fireplaces: 2
- Fireplace features: Decorative
Interior area
- Total structure area: 3,060
- Total interior livable area: 1,530 sqft
- Finished area above ground: 1,530
- Finished area below ground: 0
Property
Parking
- Parking features: On Street
- Has uncovered spaces: Yes
Accessibility
- Accessibility features: 2+ Access Exits
Features
- Levels: Two
- Stories: 2
- Patio & porch: Patio, Porch
- Pool features: None
- Fencing: Privacy,Wood
- Has view: Yes
- View description: City, Street, Trees/Woods, Garden
Lot
- Size: 2,679 sqft
- Dimensions: 53.00 x 100.00
- Features: Corner Lot/Unit
Details
- Additional structures: Above Grade, Below Grade
- Parcel number: 383095100
- Zoning: RSA5
- Special conditions: Standard
Construction
Type & style
- Home type: Townhouse
- Architectural style: Straight Thru
- Property subtype: Townhouse
Materials
- Stone, Masonry
- Foundation: Stone
- Roof: Flat,Pitched
Condition
- Very Good
- New construction: No
- Year built: 1918
Utilities & green energy
- Sewer: Public Sewer
- Water: Public
Community & neighborhood
Location
- Region: Philadelphia
- Subdivision: East Falls
- Municipality: PHILADELPHIA
Other
Other facts
- Listing agreement: Exclusive Agency
- Listing terms: Cash,Conventional
- Ownership: Fee Simple
Price history
| Date | Event | Price |
|---|---|---|
| 10/25/2024 | Sold | $435,000$284/sqft |
Source: | ||
| 10/21/2024 | Pending sale | $435,000$284/sqft |
Source: | ||
| 10/8/2024 | Contingent | $435,000$284/sqft |
Source: | ||
| 9/25/2024 | Price change | $435,000-3.3%$284/sqft |
Source: | ||
| 9/11/2024 | Listed for sale | $450,000+63.7%$294/sqft |
Source: | ||
Public tax history
| Year | Property taxes | Tax assessment |
|---|---|---|
| 2025 | $5,568 +4.3% | $397,800 +4.3% |
| 2024 | $5,339 | $381,400 |
| 2023 | $5,339 +32.2% | $381,400 |
Find assessor info on the county website
Neighborhood: East Falls
Nearby schools
GreatSchools rating
- 4/10Mifflin Thomas SchoolGrades: PK-8Distance: 0.2 mi
- 1/10Roxborough High SchoolGrades: 9-12Distance: 2.2 mi
Schools provided by the listing agent
- District: The School District Of Philadelphia
Source: Bright MLS. This data may not be complete. We recommend contacting the local school district to confirm school assignments for this home.

Get pre-qualified for a loan
At Zillow Home Loans, we can pre-qualify you in as little as 5 minutes with no impact to your credit score.An equal housing lender. NMLS #10287.
Sell for more on Zillow
Get a free Zillow Showcase℠ listing and you could sell for .
$441,700
2% more+ $8,834
With Zillow Showcase(estimated)
$450,534
