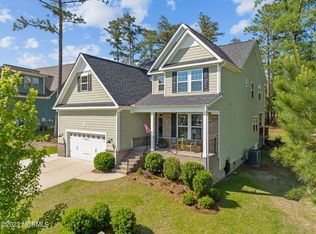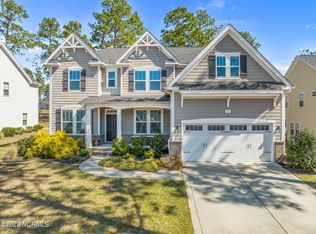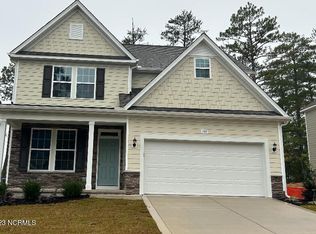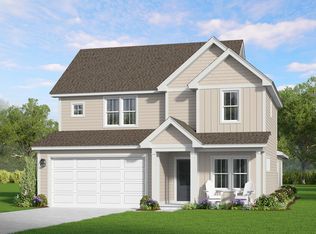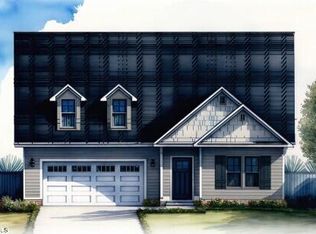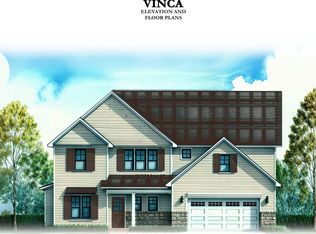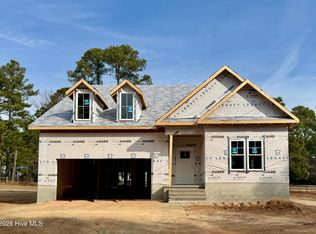Welcome to The Argyle - A beautiful single family craftsman style home that stands as the epitome of functional living meets luxury! The Argyle features a guest bedroom and full bathroom on the main level. A perfect space for an in-law suite, overnight guests, or a home office or flex room. As you move through the home you enter into a large living room that fills with natural light. The living space flows seamlessly into the dining and kitchen. The kitchen is complete with a large kitchen island that serves as an additional casual dining space as well as plenty of cabinet space. Off the main living space is your outdoor space which features a covered porch or patio area perfect for entertaining, enjoying a cup of coffee, or watching a sunset. Off the kitchen is your mudroom that features your drop zone, pantry, and closet space to ensure your new home remains clutter free and organized! This mudroom also leads directly to your two or three car garage making it convenient to unload groceries!
As you move up to the second level of the home you encounter two additional bedrooms that share a full bathroom, a full size laundry room, a hall linen closet, and last but not least, the owner's suite complete with an expansive walk-in closet sure to store all your wardrobe needs as well as a luxurious owner's bath with a walk-in shower, dual vanity sinks, and a linen closet.
Make the Argyle your new home today!
Pending
$460,000
365 Ashurst Road, Carthage, NC 28327
4beds
2,305sqft
Est.:
Single Family Residence
Built in 2025
9,583.2 Square Feet Lot
$459,900 Zestimate®
$200/sqft
$85/mo HOA
What's special
Natural lightCraftsman style homeLarge kitchen islandFull size laundry room
- 79 days |
- 1 |
- 0 |
Zillow last checked: 8 hours ago
Listing updated: December 02, 2025 at 09:00pm
Listed by:
Leslie Riederer 910-690-2827,
Coldwell Banker Advantage-Southern Pines
Source: Hive MLS,MLS#: 100519466 Originating MLS: Mid Carolina Regional MLS
Originating MLS: Mid Carolina Regional MLS
Facts & features
Interior
Bedrooms & bathrooms
- Bedrooms: 4
- Bathrooms: 3
- Full bathrooms: 3
Primary bedroom
- Level: Non Primary Living Area
Dining room
- Features: Combination
Heating
- Heat Pump, Fireplace(s), Electric, Forced Air, Zoned
Cooling
- Central Air, Zoned, Heat Pump
Appliances
- Included: Built-In Microwave, Range, Disposal, Dishwasher
- Laundry: Laundry Room
Features
- Walk-in Closet(s), High Ceilings, Entrance Foyer, Kitchen Island, Ceiling Fan(s), Pantry, Walk-in Shower, Walk-In Closet(s)
- Basement: None
Interior area
- Total structure area: 2,305
- Total interior livable area: 2,305 sqft
Property
Parking
- Total spaces: 2
- Parking features: Concrete, Garage Door Opener
- Garage spaces: 2
Features
- Levels: Two
- Stories: 2
- Patio & porch: Covered, Porch
- Fencing: None
Lot
- Size: 9,583.2 Square Feet
- Dimensions: 130 x 70 x 135 x 70
Details
- Parcel number: 20240380
- Zoning: SO PIN
- Special conditions: Standard
Construction
Type & style
- Home type: SingleFamily
- Property subtype: Single Family Residence
Materials
- Fiber Cement
- Foundation: See Remarks
- Roof: Architectural Shingle
Condition
- New construction: Yes
- Year built: 2025
Details
- Warranty included: Yes
Utilities & green energy
- Sewer: Public Sewer
- Water: Public
- Utilities for property: Sewer Available, Water Available
Community & HOA
Community
- Security: Smoke Detector(s)
- Subdivision: The Carolina
HOA
- Has HOA: Yes
- Amenities included: Clubhouse, Pool, Fitness Center
- HOA fee: $1,020 annually
- HOA name: Caropine Ventures
- HOA phone: 910-864-1125
Location
- Region: Carthage
Financial & listing details
- Price per square foot: $200/sqft
- Date on market: 10/26/2025
- Cumulative days on market: 79 days
- Listing agreement: Exclusive Right To Sell
- Listing terms: Cash,Conventional,FHA,USDA Loan,VA Loan
- Road surface type: Paved
Estimated market value
$459,900
$437,000 - $483,000
$2,495/mo
Price history
Price history
| Date | Event | Price |
|---|---|---|
| 7/16/2025 | Pending sale | $460,000$200/sqft |
Source: | ||
| 7/16/2025 | Listed for sale | $460,000+9.5%$200/sqft |
Source: | ||
| 6/22/2025 | Listing removed | $420,000$182/sqft |
Source: The Ascot Corporation Report a problem | ||
| 5/9/2025 | Listed for sale | $420,000$182/sqft |
Source: The Ascot Corporation Report a problem | ||
Public tax history
Public tax history
Tax history is unavailable.BuyAbility℠ payment
Est. payment
$2,622/mo
Principal & interest
$2165
Property taxes
$211
Other costs
$246
Climate risks
Neighborhood: 28327
Nearby schools
GreatSchools rating
- 7/10McDeeds Creek ElementaryGrades: K-5Distance: 1.3 mi
- 6/10Crain's Creek Middle SchoolGrades: 6-8Distance: 6.1 mi
- 7/10Union Pines High SchoolGrades: 9-12Distance: 6.3 mi
Schools provided by the listing agent
- Elementary: Sandhills Farm Life
- Middle: New Century Middle
- High: Union Pines High
Source: Hive MLS. This data may not be complete. We recommend contacting the local school district to confirm school assignments for this home.
- Loading
