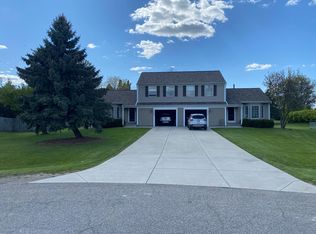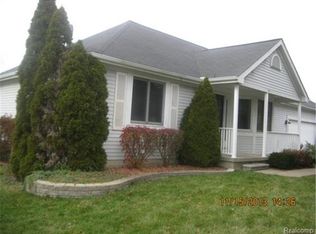Sold for $357,500
$357,500
365 Barker Rd, Whitmore Lake, MI 48189
3beds
1,400sqft
Single Family Residence
Built in 1999
1.09 Acres Lot
$374,500 Zestimate®
$255/sqft
$2,094 Estimated rent
Home value
$374,500
$333,000 - $419,000
$2,094/mo
Zestimate® history
Loading...
Owner options
Explore your selling options
What's special
This one checks all the boxes! Literally everything you're looking for! A one owner home, meticulously maintained, just ready for the next owner to love it just as much. 365 Barker is a nicely set up split ranch with a well thought out floor plan, tons of storage, newer mechanicals, beautifully groomed landscaping, and just an amazing yard with an garden shed. This home actually has over an acre with mature trees! You can double the square footage of living space your own way with the full unfinished basement. Also featuring a large garage with workshop area and plenty of parking. Walking distance to the elementary school, township park, and 4th of July Fireworks and Festivities! Set in an excellent location just minutes from Ann Arbor or Brighton, it is perfect for commuters who want their own piece of peace. Buyer agent to verify all information. Licensed agent must be present for any and all showings/inspections/appraisals.
Zillow last checked: 8 hours ago
Listing updated: August 05, 2025 at 09:30pm
Listed by:
Rhiannon McCarty 734-891-2123,
Remerica United Realty-Brighton
Bought with:
Debbie Bourdon, 6501341321
Real Estate One Inc
Source: Realcomp II,MLS#: 20240040145
Facts & features
Interior
Bedrooms & bathrooms
- Bedrooms: 3
- Bathrooms: 3
- Full bathrooms: 2
- 1/2 bathrooms: 1
Heating
- Forced Air, Natural Gas
Cooling
- Ceiling Fans, Central Air
Appliances
- Included: Dishwasher, Disposal, Exhaust Fan, Free Standing Electric Oven, Free Standing Electric Range, Free Standing Freezer, Free Standing Refrigerator, Microwave, Water Softener Owned
- Laundry: Electric Dryer Hookup, Gas Dryer Hookup, Washer Hookup
Features
- High Speed Internet, Programmable Thermostat
- Basement: Full,Unfinished
- Has fireplace: No
Interior area
- Total interior livable area: 1,400 sqft
- Finished area above ground: 1,400
Property
Parking
- Total spaces: 2
- Parking features: Two Car Garage, Attached, Direct Access, Driveway, Electricityin Garage, Garage Faces Front, Garage Door Opener, Workshop In Garage
- Attached garage spaces: 2
Features
- Levels: One
- Stories: 1
- Entry location: GroundLevelwSteps
- Patio & porch: Deck, Porch
- Exterior features: Awnings, Lighting
- Pool features: None
- Fencing: Back Yard,Fenced,Fencing Allowed
Lot
- Size: 1.09 Acres
- Dimensions: 120 x 396
Details
- Parcel number: B00206400024
- Special conditions: Short Sale No,Standard
Construction
Type & style
- Home type: SingleFamily
- Architectural style: Ranch
- Property subtype: Single Family Residence
Materials
- Vinyl Siding
- Foundation: Basement, Poured, Sump Pump
- Roof: Asphalt
Condition
- New construction: No
- Year built: 1999
Utilities & green energy
- Electric: Circuit Breakers
- Sewer: Public Sewer
- Water: Well
- Utilities for property: Cable Available
Community & neighborhood
Security
- Security features: Carbon Monoxide Detectors, Smoke Detectors
Community
- Community features: Sidewalks
Location
- Region: Whitmore Lake
Other
Other facts
- Listing agreement: Exclusive Right To Sell
- Listing terms: Cash,Conventional
Price history
| Date | Event | Price |
|---|---|---|
| 7/19/2024 | Sold | $357,500+2.3%$255/sqft |
Source: | ||
| 7/2/2024 | Pending sale | $349,500$250/sqft |
Source: | ||
| 6/22/2024 | Listed for sale | $349,500$250/sqft |
Source: | ||
Public tax history
| Year | Property taxes | Tax assessment |
|---|---|---|
| 2025 | $4,680 | $189,700 +8.2% |
| 2024 | -- | $175,300 +17.6% |
| 2023 | -- | $149,100 +14.2% |
Find assessor info on the county website
Neighborhood: 48189
Nearby schools
GreatSchools rating
- 6/10Whitmore Lake Elementary SchoolGrades: K-6Distance: 0.7 mi
- 7/10Whitmore Lake High SchoolGrades: 7-12Distance: 2.3 mi
Get a cash offer in 3 minutes
Find out how much your home could sell for in as little as 3 minutes with a no-obligation cash offer.
Estimated market value$374,500
Get a cash offer in 3 minutes
Find out how much your home could sell for in as little as 3 minutes with a no-obligation cash offer.
Estimated market value
$374,500

