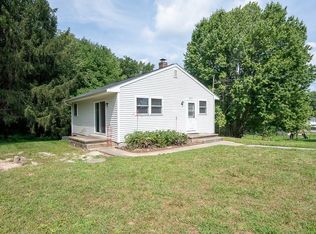Attention Cash Buyers! Seven room ranch with fireplace, walk out basement, and two car garage set on a total of 9.84 acres. Needs new septic, being sold As Is. Roof is only five years old and boiler and hot water tank were just replaced. Needs complete cosmetics including a new kitchen and bath. Plot plan is attached to listing.
This property is off market, which means it's not currently listed for sale or rent on Zillow. This may be different from what's available on other websites or public sources.
