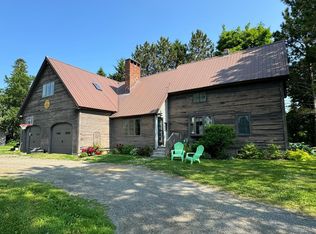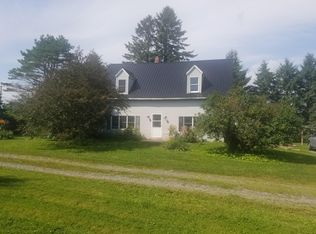Closed
$229,900
365 Caribou Road, Presque Isle, ME 04769
4beds
2,920sqft
Single Family Residence
Built in 1965
1.7 Acres Lot
$233,700 Zestimate®
$79/sqft
$1,685 Estimated rent
Home value
$233,700
Estimated sales range
Not available
$1,685/mo
Zestimate® history
Loading...
Owner options
Explore your selling options
What's special
Enjoy easy one-level living at 365 Caribou Road in Presque Isle. This well-built ranch-style home offers 3-4 bedrooms, 1 full bath, and a comfortable, open layout that works well for both everyday living and entertaining. Inside, you'll find thoughtful built-ins throughout the home and a finished basement space offering bonus room potential. The two-car garage adds convenience, and the location puts you just minutes from downtown, shopping, UMPI, NMCC, the hospital, and other in-town amenities.
Major updates have already been taken care of—including a new heating system and oil tank, roof, siding, and windows (2016), plus professional insulation (2019). Centrally located between Caribou and Presque Isle, this home is move-in ready and offers a great mix of space, updates, and setting.
Zillow last checked: 8 hours ago
Listing updated: June 10, 2025 at 01:23pm
Listed by:
NextHome Discover
Bought with:
Kieffer Real Estate
Source: Maine Listings,MLS#: 1618346
Facts & features
Interior
Bedrooms & bathrooms
- Bedrooms: 4
- Bathrooms: 1
- Full bathrooms: 1
Bedroom 1
- Level: First
- Area: 143 Square Feet
- Dimensions: 11 x 13
Bedroom 2
- Level: First
- Area: 99 Square Feet
- Dimensions: 11 x 9
Bedroom 3
- Level: First
- Area: 143 Square Feet
- Dimensions: 11 x 13
Bedroom 4
- Level: First
- Area: 300 Square Feet
- Dimensions: 20 x 15
Bonus room
- Level: Basement
- Area: 1248 Square Feet
- Dimensions: 48 x 26
Dining room
- Level: First
- Area: 182 Square Feet
- Dimensions: 13 x 14
Kitchen
- Level: First
- Area: 150 Square Feet
- Dimensions: 15 x 10
Living room
- Level: First
- Area: 273 Square Feet
- Dimensions: 21 x 13
Heating
- Baseboard, Hot Water, Zoned
Cooling
- None
Features
- Flooring: Laminate, Vinyl, Wood
- Basement: Interior Entry,Finished,Full
- Number of fireplaces: 1
Interior area
- Total structure area: 2,920
- Total interior livable area: 2,920 sqft
- Finished area above ground: 1,820
- Finished area below ground: 1,100
Property
Parking
- Total spaces: 2
- Parking features: Gravel, 5 - 10 Spaces, On Site
- Attached garage spaces: 2
Features
- Has view: Yes
- View description: Fields
Lot
- Size: 1.70 Acres
- Features: Near Shopping, Near Town, Rolling Slope
Details
- Parcel number: PREEM021B311L365
- Zoning: Residential
Construction
Type & style
- Home type: SingleFamily
- Architectural style: Ranch
- Property subtype: Single Family Residence
Materials
- Wood Frame, Vinyl Siding
- Roof: Shingle
Condition
- Year built: 1965
Utilities & green energy
- Electric: Circuit Breakers
- Sewer: Private Sewer
- Water: Private, Well
Community & neighborhood
Location
- Region: Presque Isle
Other
Other facts
- Road surface type: Paved
Price history
| Date | Event | Price |
|---|---|---|
| 6/9/2025 | Sold | $229,900$79/sqft |
Source: | ||
| 4/15/2025 | Pending sale | $229,900$79/sqft |
Source: | ||
| 4/8/2025 | Listed for sale | $229,900+24.3%$79/sqft |
Source: | ||
| 11/18/2022 | Sold | $185,000-4.9%$63/sqft |
Source: | ||
| 9/30/2022 | Contingent | $194,500$67/sqft |
Source: | ||
Public tax history
| Year | Property taxes | Tax assessment |
|---|---|---|
| 2024 | $3,440 +24.5% | $161,500 +32.2% |
| 2023 | $2,762 -4.8% | $122,200 |
| 2022 | $2,902 +0.1% | $122,200 +4.7% |
Find assessor info on the county website
Neighborhood: 04769
Nearby schools
GreatSchools rating
- 6/10Eva Hoyt Zippel SchoolGrades: 3-5Distance: 4.8 mi
- 7/10Presque Isle Middle SchoolGrades: 6-8Distance: 4.3 mi
- 6/10Presque Isle High SchoolGrades: 9-12Distance: 4.9 mi
Get pre-qualified for a loan
At Zillow Home Loans, we can pre-qualify you in as little as 5 minutes with no impact to your credit score.An equal housing lender. NMLS #10287.

