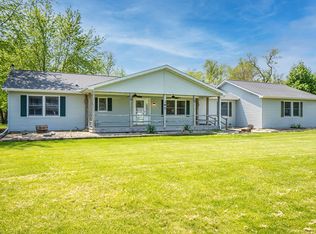Closed
$184,000
365 E Southmor Rd, Morris, IL 60450
3beds
1,067sqft
Single Family Residence
Built in 1940
8,276.4 Square Feet Lot
$200,600 Zestimate®
$172/sqft
$1,947 Estimated rent
Home value
$200,600
$164,000 - $245,000
$1,947/mo
Zestimate® history
Loading...
Owner options
Explore your selling options
What's special
Welcome to your serene retreat in this charming 1.5-story home. This inviting residence features three bedrooms and two full bathrooms. The main level showcases an open-concept living area where natural light flows freely, creating a warm and welcoming atmosphere. The kitchen, seamlessly connects to the living area, making it perfect for both everyday living and entertaining. One bedroom is conveniently located on the main floor, two additional bedrooms and a second full bathroom are situated upstairs, providing a private haven for family or guests. Outside, you'll find a two-car garage with ample storage and a serene setting that invites relaxation and outdoor enjoyment. Whether you're enjoying a quiet evening on the patio or exploring the peaceful surroundings, this home offers a perfect blend of comfort and tranquility.
Zillow last checked: 8 hours ago
Listing updated: October 03, 2024 at 02:12pm
Listing courtesy of:
Lorrie Toler 815-267-1158,
Keller Williams Infinity
Bought with:
Teddy Dow
Coldwell Banker Real Estate Group
Source: MRED as distributed by MLS GRID,MLS#: 12137353
Facts & features
Interior
Bedrooms & bathrooms
- Bedrooms: 3
- Bathrooms: 2
- Full bathrooms: 2
Primary bedroom
- Features: Flooring (Carpet)
- Level: Second
- Area: 210 Square Feet
- Dimensions: 21X10
Bedroom 2
- Features: Flooring (Carpet)
- Level: Second
- Area: 110 Square Feet
- Dimensions: 11X10
Bedroom 3
- Features: Flooring (Carpet)
- Level: Main
- Area: 72 Square Feet
- Dimensions: 9X8
Kitchen
- Features: Flooring (Wood Laminate)
- Level: Main
- Area: 196 Square Feet
- Dimensions: 14X14
Laundry
- Features: Flooring (Vinyl)
- Level: Main
- Area: 66 Square Feet
- Dimensions: 11X6
Living room
- Features: Flooring (Wood Laminate)
- Level: Main
- Area: 130 Square Feet
- Dimensions: 13X10
Heating
- Natural Gas, Forced Air
Cooling
- Central Air
Appliances
- Laundry: Main Level, In Garage
Features
- 1st Floor Bedroom, 1st Floor Full Bath
- Flooring: Laminate
- Basement: Cellar
Interior area
- Total structure area: 0
- Total interior livable area: 1,067 sqft
Property
Parking
- Total spaces: 2
- Parking features: Gravel, On Site, Garage Owned, Detached, Garage
- Garage spaces: 2
Accessibility
- Accessibility features: No Disability Access
Features
- Stories: 1
Lot
- Size: 8,276 sqft
- Dimensions: 50X172
- Features: Mature Trees, Backs to Trees/Woods
Details
- Parcel number: 0515326005
- Special conditions: None
- Other equipment: Ceiling Fan(s)
Construction
Type & style
- Home type: SingleFamily
- Property subtype: Single Family Residence
Materials
- Vinyl Siding
- Foundation: Block
- Roof: Asphalt
Condition
- New construction: No
- Year built: 1940
Utilities & green energy
- Electric: Circuit Breakers
- Sewer: Septic Tank
- Water: Well
Community & neighborhood
Community
- Community features: Street Lights, Street Paved
Location
- Region: Morris
Other
Other facts
- Listing terms: Conventional
- Ownership: Fee Simple
Price history
| Date | Event | Price |
|---|---|---|
| 10/2/2024 | Sold | $184,000+2.8%$172/sqft |
Source: | ||
| 8/30/2024 | Contingent | $179,000$168/sqft |
Source: | ||
| 8/27/2024 | Price change | $179,000-5.3%$168/sqft |
Source: | ||
| 8/15/2024 | Listed for sale | $189,000$177/sqft |
Source: | ||
Public tax history
| Year | Property taxes | Tax assessment |
|---|---|---|
| 2024 | $2,865 +3.6% | $35,848 +3.8% |
| 2023 | $2,766 +9.3% | $34,539 +8.1% |
| 2022 | $2,530 +3.1% | $31,960 +4.3% |
Find assessor info on the county website
Neighborhood: 60450
Nearby schools
GreatSchools rating
- 3/10White Oak Elementary SchoolGrades: PK-5Distance: 2.9 mi
- 7/10Shabbona Middle SchoolGrades: 6-8Distance: 2.5 mi
- 7/10Morris Community High SchoolGrades: 9-12Distance: 2.3 mi
Schools provided by the listing agent
- Elementary: Morris Grade School
- Middle: Morris Grade School
- High: Morris Community High School
- District: 54
Source: MRED as distributed by MLS GRID. This data may not be complete. We recommend contacting the local school district to confirm school assignments for this home.

Get pre-qualified for a loan
At Zillow Home Loans, we can pre-qualify you in as little as 5 minutes with no impact to your credit score.An equal housing lender. NMLS #10287.
