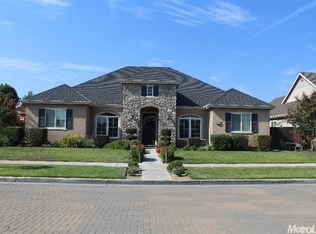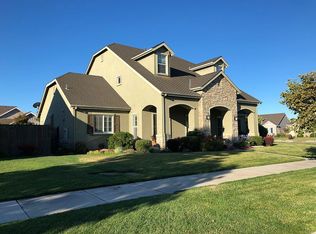Closed
$875,000
365 Granite Way, Ripon, CA 95366
4beds
2,603sqft
Single Family Residence
Built in 2009
8,080.38 Square Feet Lot
$868,800 Zestimate®
$336/sqft
$3,481 Estimated rent
Home value
$868,800
$782,000 - $964,000
$3,481/mo
Zestimate® history
Loading...
Owner options
Explore your selling options
What's special
Welcome to this beautifully updated, open-concept home that perfectly blends modern design with functional living. Located in the charming Cornerstone neighborhood, this home is filled with thoughtful details and high-end finishes throughout. Step into the main living areas and enjoy smooth texture walls, updated lighting, and a flowing layout that creates a bright and inviting atmosphere. The kitchen is a showstopper, featuring a brushed marble backsplash and smart design touches, including smart switches throughout the home for convenience and energy efficiency. Designed with flexibility in mind, this home includes a junior suite, offering added privacy for guests or multigenerational living. The guest bedrooms feature updated engineered hardwood flooring, while the primary suite boasts stunning 36x36 porcelain tile flooring and a custom American Oak wood panel accent wall, giving the space a sophisticated, modern edge. Step outside to a backyard retreat, complete with a sparkling pool, stamped concrete, and a pergola ideal for relaxing or entertaining. Additional upgrades include EV wiring in the garage and a new HVAC system installed in May 2024, ensuring comfort and convenience for years to come.
Zillow last checked: 8 hours ago
Listing updated: October 28, 2025 at 04:13pm
Listed by:
Tara Cardoza DRE #02113293 209-406-4233,
PMZ Real Estate
Bought with:
Hugo Martinez, DRE #01890869
Keller Williams Central Valley
Source: MetroList Services of CA,MLS#: 225112979Originating MLS: MetroList Services, Inc.
Facts & features
Interior
Bedrooms & bathrooms
- Bedrooms: 4
- Bathrooms: 3
- Full bathrooms: 3
Primary bedroom
- Features: Walk-In Closet, Outside Access
Primary bathroom
- Features: Double Vanity, Soaking Tub, Window
Dining room
- Features: Breakfast Nook, Formal Area
Kitchen
- Features: Breakfast Area, Granite Counters, Island w/Sink
Heating
- Central
Cooling
- Ceiling Fan(s), Central Air
Appliances
- Included: Gas Cooktop, Dishwasher
- Laundry: Sink, Inside Room
Features
- Flooring: Laminate, Tile
- Number of fireplaces: 1
- Fireplace features: Other
Interior area
- Total interior livable area: 2,603 sqft
Property
Parking
- Total spaces: 3
- Parking features: Alley Access, Attached
- Attached garage spaces: 3
Features
- Stories: 1
- Has private pool: Yes
- Pool features: In Ground
Lot
- Size: 8,080 sqft
- Features: Landscape Back, Landscape Front
Details
- Parcel number: 245330320000
- Zoning description: R1
- Special conditions: Standard
Construction
Type & style
- Home type: SingleFamily
- Architectural style: Traditional
- Property subtype: Single Family Residence
Materials
- Stone, Wood
- Foundation: Slab
- Roof: Composition
Condition
- Year built: 2009
Utilities & green energy
- Sewer: Other
- Water: Other
- Utilities for property: Other
Community & neighborhood
Location
- Region: Ripon
Other
Other facts
- Price range: $875K - $875K
Price history
| Date | Event | Price |
|---|---|---|
| 10/28/2025 | Sold | $875,000-0.9%$336/sqft |
Source: MetroList Services of CA #225112979 Report a problem | ||
| 10/28/2025 | Pending sale | $883,000$339/sqft |
Source: MetroList Services of CA #225112979 Report a problem | ||
| 9/27/2025 | Contingent | $883,000$339/sqft |
Source: MetroList Services of CA #225112979 Report a problem | ||
| 9/23/2025 | Price change | $883,000-0.8%$339/sqft |
Source: MetroList Services of CA #225112979 Report a problem | ||
| 9/4/2025 | Listed for sale | $890,000-2.2%$342/sqft |
Source: MetroList Services of CA #225112979 Report a problem | ||
Public tax history
| Year | Property taxes | Tax assessment |
|---|---|---|
| 2025 | $9,437 +1.7% | $864,572 +2% |
| 2024 | $9,282 +75.1% | $847,620 +76.8% |
| 2023 | $5,300 +1.6% | $479,496 +2% |
Find assessor info on the county website
Neighborhood: 95366
Nearby schools
GreatSchools rating
- 8/10Park View Elementary SchoolGrades: K-8Distance: 0.3 mi
- 9/10Ripon High SchoolGrades: 9-12Distance: 1.5 mi
- 8/10Colony Oak Elementary SchoolGrades: K-8Distance: 1.2 mi
Get a cash offer in 3 minutes
Find out how much your home could sell for in as little as 3 minutes with a no-obligation cash offer.
Estimated market value$868,800
Get a cash offer in 3 minutes
Find out how much your home could sell for in as little as 3 minutes with a no-obligation cash offer.
Estimated market value
$868,800

