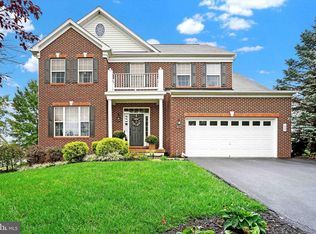Sold for $405,000
$405,000
365 Hickory Ridge Cir, York, PA 17404
4beds
2,360sqft
Single Family Residence
Built in 2022
10,698 Square Feet Lot
$409,200 Zestimate®
$172/sqft
$2,753 Estimated rent
Home value
$409,200
$381,000 - $438,000
$2,753/mo
Zestimate® history
Loading...
Owner options
Explore your selling options
What's special
Nearly new Lennar home is beautifully maintained and features a popular, open layout. The main floor features a spacious kitchen with a large island and a pantry that is open to the dinning area and family room. Off the foyer is another space that can be a living room, or office and vinyl plank floors are featured throughout this level. Upstairs are four generous bedrooms, two full baths and the laundry room. The primary bedroom is bright, and sunny and includes a large walk-in closet and bathroom with stand-up shower. The custom, maintenance free deck extends the living space into the back yard and features a stair down to the yard, which can also be conveniently access from the walk-out basement. This home is the best value in the neighborhood. Schedule your showing today!
Zillow last checked: 8 hours ago
Listing updated: May 13, 2025 at 04:01am
Listed by:
Cindy Hochhalter 717-683-2704,
Coldwell Banker Realty
Bought with:
Maria Spanakis, RS341046
Berkshire Hathaway HomeServices Homesale Realty
Source: Bright MLS,MLS#: PAYK2077632
Facts & features
Interior
Bedrooms & bathrooms
- Bedrooms: 4
- Bathrooms: 3
- Full bathrooms: 2
- 1/2 bathrooms: 1
- Main level bathrooms: 1
Basement
- Area: 1100
Heating
- Forced Air, Natural Gas
Cooling
- Central Air, Electric
Appliances
- Included: Gas Water Heater
Features
- Basement: Full,Sump Pump,Walk-Out Access,Concrete,Windows
- Has fireplace: No
Interior area
- Total structure area: 3,460
- Total interior livable area: 2,360 sqft
- Finished area above ground: 2,360
- Finished area below ground: 0
Property
Parking
- Total spaces: 4
- Parking features: Garage Faces Front, Garage Door Opener, Inside Entrance, Attached, Driveway
- Attached garage spaces: 2
- Uncovered spaces: 2
Accessibility
- Accessibility features: None
Features
- Levels: Two
- Stories: 2
- Patio & porch: Deck
- Pool features: None
Lot
- Size: 10,698 sqft
Details
- Additional structures: Above Grade, Below Grade
- Parcel number: 230001100960000000
- Zoning: RESIDENTIAL
- Special conditions: Standard
Construction
Type & style
- Home type: SingleFamily
- Architectural style: Colonial
- Property subtype: Single Family Residence
Materials
- Vinyl Siding
- Foundation: Concrete Perimeter
Condition
- New construction: No
- Year built: 2022
Details
- Builder name: Lennar
Utilities & green energy
- Sewer: Public Sewer
- Water: Public
Community & neighborhood
Location
- Region: York
- Subdivision: Hickory Ridge Mews
- Municipality: CONEWAGO TWP
HOA & financial
HOA
- Has HOA: Yes
- HOA fee: $145 quarterly
- Association name: HICKORY RIDGE MEWS
Other
Other facts
- Listing agreement: Exclusive Right To Sell
- Listing terms: Cash,Conventional,FHA,VA Loan,USDA Loan
- Ownership: Fee Simple
Price history
| Date | Event | Price |
|---|---|---|
| 5/13/2025 | Sold | $405,000$172/sqft |
Source: | ||
| 3/11/2025 | Pending sale | $405,000$172/sqft |
Source: | ||
| 3/8/2025 | Listed for sale | $405,000$172/sqft |
Source: | ||
Public tax history
| Year | Property taxes | Tax assessment |
|---|---|---|
| 2025 | $7,620 +1.6% | $212,030 |
| 2024 | $7,504 +0% | $212,030 |
| 2023 | $7,504 +686.8% | $212,030 +654.8% |
Find assessor info on the county website
Neighborhood: 17404
Nearby schools
GreatSchools rating
- 7/10Conewago El SchoolGrades: K-3Distance: 1.9 mi
- 5/10Northeastern Middle SchoolGrades: 7-8Distance: 4.6 mi
- 6/10Northeastern Senior High SchoolGrades: 9-12Distance: 4.4 mi
Schools provided by the listing agent
- District: Northeastern York
Source: Bright MLS. This data may not be complete. We recommend contacting the local school district to confirm school assignments for this home.
Get pre-qualified for a loan
At Zillow Home Loans, we can pre-qualify you in as little as 5 minutes with no impact to your credit score.An equal housing lender. NMLS #10287.
Sell for more on Zillow
Get a Zillow Showcase℠ listing at no additional cost and you could sell for .
$409,200
2% more+$8,184
With Zillow Showcase(estimated)$417,384
