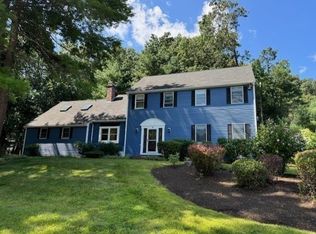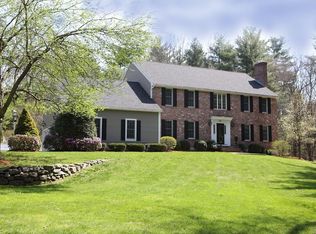Sold for $1,450,000
$1,450,000
365 Hudson Rd, Sudbury, MA 01776
4beds
3,140sqft
Single Family Residence
Built in 1992
0.92 Acres Lot
$1,446,300 Zestimate®
$462/sqft
$5,064 Estimated rent
Home value
$1,446,300
$1.36M - $1.55M
$5,064/mo
Zestimate® history
Loading...
Owner options
Explore your selling options
What's special
This pristine, young 4 bedroom, 3 1/2 bath home is move-in ready and exudes style and sophistication throughout. This one acre property is set back in a private setting with luxury deck and stone patio. This open floor plan home has high ceilings and high-end finishes. The first floor includes a designer kitchen with custom cabinetry, all Miele appliances including built-in refrigerator, double ovens & induction range, quartz counters, and sliders to deck, family room with gas fireplace, living room with custom built-ins, dining room and half bath. The second floor boasts a primary bedroom with vaulted ceilings, walk-in closet, gorgeous primary bath with radiant floors and Victoria and Albert tub, three additional bedrooms and interior-designed new full bath. Enjoy the brand new finished basement with designer full bath. Features include whole house humidifier and premium air filtration system. Top commuter location, walkable to Haskell Field and Sudbury Community Center and Pool.
Zillow last checked: 8 hours ago
Listing updated: May 31, 2024 at 04:17pm
Listed by:
Janet Stuart 617-515-3824,
Coldwell Banker Realty - Concord 978-369-1000,
Melissa Finn 617-538-5885
Bought with:
Ed Wieckowski
William Raveis R. E. & Home Services
Source: MLS PIN,MLS#: 73220049
Facts & features
Interior
Bedrooms & bathrooms
- Bedrooms: 4
- Bathrooms: 4
- Full bathrooms: 3
- 1/2 bathrooms: 1
Primary bedroom
- Features: Ceiling Fan(s), Vaulted Ceiling(s), Walk-In Closet(s), Closet/Cabinets - Custom Built, Flooring - Wall to Wall Carpet
- Level: Second
- Area: 266
- Dimensions: 14 x 19
Bedroom 2
- Features: Closet, Flooring - Wall to Wall Carpet
- Level: Second
- Area: 132
- Dimensions: 11 x 12
Bedroom 3
- Features: Closet, Flooring - Wall to Wall Carpet
- Level: Second
- Area: 156
- Dimensions: 12 x 13
Bedroom 4
- Features: Closet, Flooring - Wall to Wall Carpet
- Level: Second
- Area: 156
- Dimensions: 12 x 13
Primary bathroom
- Features: Yes
Bathroom 1
- Features: Bathroom - Half, Flooring - Hardwood
- Level: First
Bathroom 2
- Features: Bathroom - Full, Bathroom - Double Vanity/Sink, Bathroom - Tiled With Shower Stall, Bathroom - With Tub
- Level: Second
Bathroom 3
- Features: Bathroom - Full, Bathroom - Double Vanity/Sink, Bathroom - Tiled With Shower Stall
- Level: Second
Dining room
- Features: Flooring - Hardwood
- Level: First
- Area: 156
- Dimensions: 13 x 12
Family room
- Features: Flooring - Hardwood, Recessed Lighting, Lighting - Sconce
- Level: First
- Area: 266
- Dimensions: 14 x 19
Kitchen
- Features: Closet/Cabinets - Custom Built, Flooring - Hardwood, Countertops - Stone/Granite/Solid
- Level: First
- Area: 264
- Dimensions: 11 x 24
Living room
- Features: Flooring - Hardwood, Recessed Lighting
- Level: First
- Area: 196
- Dimensions: 14 x 14
Heating
- Central, Forced Air, Radiant, Natural Gas, Ductless
Cooling
- Central Air, Ductless
Appliances
- Included: Gas Water Heater, Range, Oven, Dishwasher, Microwave, Refrigerator, Washer, Dryer, Range Hood
- Laundry: First Floor
Features
- Bathroom - 3/4, Closet/Cabinets - Custom Built, Slider, Bathroom, Game Room
- Flooring: Tile, Carpet, Hardwood
- Doors: Insulated Doors
- Windows: Insulated Windows
- Basement: Full,Finished
- Number of fireplaces: 1
- Fireplace features: Family Room
Interior area
- Total structure area: 3,140
- Total interior livable area: 3,140 sqft
Property
Parking
- Total spaces: 6
- Parking features: Attached, Garage Door Opener, Garage Faces Side, Paved Drive, Off Street
- Attached garage spaces: 2
- Uncovered spaces: 4
Features
- Patio & porch: Deck - Composite, Patio
- Exterior features: Deck - Composite, Patio, Professional Landscaping, Decorative Lighting, Stone Wall
Lot
- Size: 0.92 Acres
Details
- Parcel number: 781388
- Zoning: RES
Construction
Type & style
- Home type: SingleFamily
- Architectural style: Colonial
- Property subtype: Single Family Residence
Materials
- Frame
- Foundation: Concrete Perimeter
- Roof: Shingle
Condition
- Year built: 1992
Utilities & green energy
- Electric: 200+ Amp Service
- Sewer: Private Sewer
- Water: Public
Green energy
- Energy efficient items: Thermostat
Community & neighborhood
Community
- Community features: Public Transportation, Shopping, Pool, Park, Walk/Jog Trails, Medical Facility, Bike Path, Conservation Area, House of Worship, Public School
Location
- Region: Sudbury
Price history
| Date | Event | Price |
|---|---|---|
| 5/31/2024 | Sold | $1,450,000+3.6%$462/sqft |
Source: MLS PIN #73220049 Report a problem | ||
| 4/8/2024 | Contingent | $1,399,000$446/sqft |
Source: MLS PIN #73220049 Report a problem | ||
| 4/4/2024 | Listed for sale | $1,399,000+47.3%$446/sqft |
Source: MLS PIN #73220049 Report a problem | ||
| 8/14/2017 | Sold | $950,000+14.5%$303/sqft |
Source: Public Record Report a problem | ||
| 6/12/2017 | Pending sale | $830,000$264/sqft |
Source: Coldwell Banker Residential Brokerage - Sudbury #72176683 Report a problem | ||
Public tax history
| Year | Property taxes | Tax assessment |
|---|---|---|
| 2025 | $17,947 +5.7% | $1,225,900 +5.4% |
| 2024 | $16,987 +5.4% | $1,162,700 +13.8% |
| 2023 | $16,117 +8.4% | $1,022,000 +24.1% |
Find assessor info on the county website
Neighborhood: 01776
Nearby schools
GreatSchools rating
- 9/10General John Nixon Elementary SchoolGrades: K-5Distance: 2 mi
- 8/10Ephraim Curtis Middle SchoolGrades: 6-8Distance: 0.9 mi
- 10/10Lincoln-Sudbury Regional High SchoolGrades: 9-12Distance: 2.2 mi
Schools provided by the listing agent
- Elementary: Nixon
- Middle: Curtis
- High: Lincoln Sudbury
Source: MLS PIN. This data may not be complete. We recommend contacting the local school district to confirm school assignments for this home.
Get a cash offer in 3 minutes
Find out how much your home could sell for in as little as 3 minutes with a no-obligation cash offer.
Estimated market value
$1,446,300

