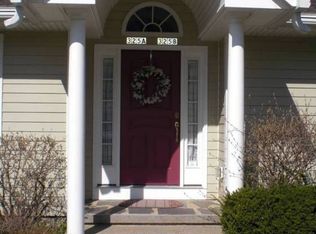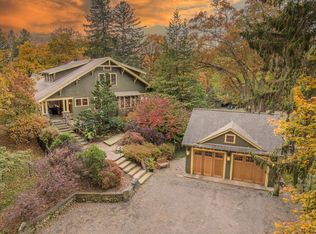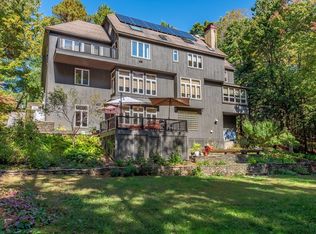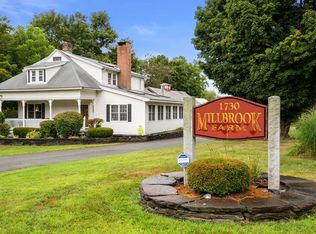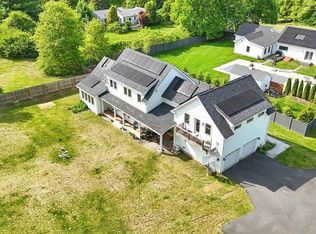Set on 10 sprawling acres, just 5 minutes from the center of Amherst, this spacious 6 bedroom modern Victorian offers a private retreat amidst the stunning beauty of the seven sisters range. Complete with an in-ground pool and landscaped outdoor patio, the home is perfect for indoor and outdoor entertaining.The main floor rooms have sweeping views of the countryside. The kitchen features cherry cabinets, modern appliances, large eating area and access to the covered porch and pool. The living room and family room each feature fireplaces with jotull stoves and handcrafted cabinetry. The traditional dining room is adjacent to the kitchen. The office/music room offers additional space. The mudroom leads to the oversized 3 car garage. The large foyer and elegant staircase leads to the large main bedroom and bath, 4 other bedrooms and 2 more full baths plus laundry area. The 3rd floor loft features another bedroom or office area. The property is surrounded by town conservation land.
For sale
$1,690,000
365 Middle St, Amherst, MA 01002
6beds
4,862sqft
Est.:
Single Family Residence
Built in 1989
9.61 Acres Lot
$1,659,300 Zestimate®
$348/sqft
$-- HOA
What's special
In-ground poolLarge eating areaTraditional dining roomMain bedroom and bathPrivate retreatFireplaces with jotull stovesModern appliances
- 131 days |
- 1,091 |
- 31 |
Zillow last checked: 8 hours ago
Listing updated: December 23, 2025 at 12:06am
Listed by:
Carolyn A. Smith 413-519-3654,
Delap Real Estate LLC 413-586-9111
Source: MLS PIN,MLS#: 73418696
Tour with a local agent
Facts & features
Interior
Bedrooms & bathrooms
- Bedrooms: 6
- Bathrooms: 4
- Full bathrooms: 3
- 1/2 bathrooms: 1
Primary bedroom
- Features: Bathroom - Full, Bathroom - Double Vanity/Sink, Walk-In Closet(s), Closet/Cabinets - Custom Built, Flooring - Hardwood, Window(s) - Bay/Bow/Box, Hot Tub / Spa
- Level: Second
Bedroom 2
- Features: Bathroom - Full, Walk-In Closet(s), Closet, Flooring - Wall to Wall Carpet
- Level: Second
- Area: 120
- Dimensions: 10 x 12
Bedroom 3
- Features: Bathroom - Full, Closet, Flooring - Stone/Ceramic Tile
- Level: Second
- Area: 120
- Dimensions: 10 x 12
Bedroom 4
- Features: Closet, Flooring - Wall to Wall Carpet
- Level: Second
- Area: 80
- Dimensions: 8 x 10
Bedroom 5
- Features: Closet, Flooring - Wall to Wall Carpet
- Level: Third
Primary bathroom
- Features: Yes
Bathroom 1
- Features: Bathroom - Full, Bathroom - Tiled With Shower Stall, Flooring - Stone/Ceramic Tile
- Level: Second
Bathroom 2
- Features: Bathroom - Full, Bathroom - Tiled With Tub & Shower, Closet, Closet/Cabinets - Custom Built, Flooring - Stone/Ceramic Tile
- Level: Second
Bathroom 3
- Features: Bathroom - Half, Closet/Cabinets - Custom Built, Flooring - Stone/Ceramic Tile
- Level: First
Dining room
- Features: Flooring - Hardwood
- Level: First
Family room
- Features: Wood / Coal / Pellet Stove, Closet/Cabinets - Custom Built, Flooring - Hardwood, Window(s) - Bay/Bow/Box, Balcony / Deck, Cable Hookup, Exterior Access, High Speed Internet Hookup, Recessed Lighting, Slider
- Level: Main,First
- Area: 240
- Dimensions: 12 x 20
Kitchen
- Features: Closet/Cabinets - Custom Built, Flooring - Stone/Ceramic Tile, Dining Area, Balcony / Deck, Balcony - Exterior, Countertops - Stone/Granite/Solid, Recessed Lighting, Stainless Steel Appliances, Gas Stove
- Level: First
Living room
- Features: Wood / Coal / Pellet Stove, Closet/Cabinets - Custom Built, Flooring - Hardwood
- Level: First
- Area: 192
- Dimensions: 12 x 16
Heating
- Forced Air, Oil
Cooling
- Central Air
Appliances
- Included: Electric Water Heater, Oven, Dishwasher, Range, Refrigerator, Washer, Dryer, Range Hood
- Laundry: Second Floor, Electric Dryer Hookup, Washer Hookup
Features
- Closet/Cabinets - Custom Built, Library, Loft, Bonus Room
- Flooring: Tile, Carpet, Hardwood, Flooring - Hardwood, Flooring - Wall to Wall Carpet
- Windows: Bay/Bow/Box, Insulated Windows, Screens
- Basement: Full,Walk-Out Access,Interior Entry,Concrete
- Number of fireplaces: 2
Interior area
- Total structure area: 4,862
- Total interior livable area: 4,862 sqft
- Finished area above ground: 4,862
Property
Parking
- Total spaces: 7
- Parking features: Attached, Garage Door Opener, Storage, Off Street
- Attached garage spaces: 3
- Uncovered spaces: 4
Features
- Patio & porch: Porch, Patio
- Exterior features: Porch, Patio, Balcony, Pool - Inground, Screens, Garden
- Has private pool: Yes
- Pool features: In Ground
- Has view: Yes
- View description: Scenic View(s)
Lot
- Size: 9.61 Acres
- Features: Cleared, Level
Details
- Parcel number: M:0023D B:0000 L:0092,3012891
- Zoning: r-ld
Construction
Type & style
- Home type: SingleFamily
- Architectural style: Victorian
- Property subtype: Single Family Residence
Materials
- Frame
- Foundation: Concrete Perimeter
- Roof: Shingle
Condition
- Year built: 1989
Utilities & green energy
- Electric: 200+ Amp Service
- Sewer: Private Sewer
- Water: Public
- Utilities for property: for Gas Range, for Electric Oven, for Electric Dryer, Washer Hookup
Green energy
- Energy efficient items: Thermostat
Community & HOA
Community
- Features: Public Transportation, Shopping, Walk/Jog Trails, Conservation Area
- Security: Security System
HOA
- Has HOA: No
Location
- Region: Amherst
Financial & listing details
- Price per square foot: $348/sqft
- Tax assessed value: $105,100
- Annual tax amount: $23,427
- Date on market: 8/29/2025
- Listing terms: Contract
Estimated market value
$1,659,300
$1.58M - $1.74M
$6,411/mo
Price history
Price history
| Date | Event | Price |
|---|---|---|
| 8/15/2025 | Listed for sale | $1,690,000+244.9%$348/sqft |
Source: MLS PIN #73418696 Report a problem | ||
| 3/8/1991 | Sold | $490,000$101/sqft |
Source: Public Record Report a problem | ||
Public tax history
Public tax history
| Year | Property taxes | Tax assessment |
|---|---|---|
| 2025 | $23,427 +2.5% | $1,305,100 +5.7% |
| 2024 | $22,856 +4.9% | $1,234,800 +13.9% |
| 2023 | $21,796 +2.5% | $1,084,400 +8.5% |
Find assessor info on the county website
BuyAbility℠ payment
Est. payment
$11,019/mo
Principal & interest
$8512
Property taxes
$1915
Home insurance
$592
Climate risks
Neighborhood: South Amherst
Nearby schools
GreatSchools rating
- 8/10Crocker Farm Elementary SchoolGrades: PK-6Distance: 1.4 mi
- 5/10Amherst Regional Middle SchoolGrades: 7-8Distance: 3.9 mi
- 8/10Amherst Regional High SchoolGrades: 9-12Distance: 3.6 mi
- Loading
- Loading
