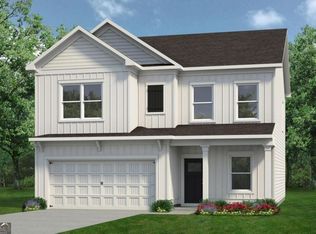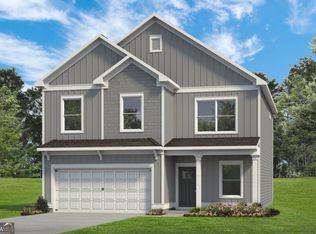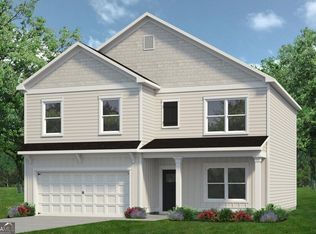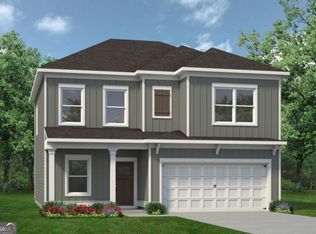Closed
$329,990
365 Morgan Rd, Carrollton, GA 30116
3beds
1,701sqft
Single Family Residence
Built in 2024
7,405.2 Square Feet Lot
$332,300 Zestimate®
$194/sqft
$2,126 Estimated rent
Home value
$332,300
$292,000 - $379,000
$2,126/mo
Zestimate® history
Loading...
Owner options
Explore your selling options
What's special
Move in Ready January 2025! The Pearson plan located in Smith Douglas Homes community, Morgan Landing! This location is close to great shopping and dining and is less than 3.5 miles to downtown Carrollton AND only 6.5 miles to to the University of West GA!!!!! Did we mention in a top ranking school district too!!! This 3BR/2BA Ranch style home features a welcoming front porch. This home is thoughtfully laid out to maximize space to the fullest. A dining area opens to a surprisingly large kitchen with upgraded white cabinetry, tile backsplash, granite counters, and a center island with pendant lighting. The family room has a linear fireplace as the focal point of the room and provides access to the large patio, ideal for outdoor entertaining. Off the family room is the private entry to the Owner's suite with , walk-in closet and bath with dual vanities with marble countertops and a large walk-in tile shower. Just off the garage and near the laundry room is a convenient mud room to assist with keeping family members organized. Smith Douglas Homes signature 9ft ceiling height enhances the space of the home while the vinyl plank flooring provides a nice transition from room to room. Photos representative of plan not of actual home being built. Seller incentive with the use of our preferred lender
Zillow last checked: 8 hours ago
Listing updated: February 10, 2025 at 06:50am
Listed by:
Natalia Lanigan 407-401-3807,
SDC Realty,
Cathy L Peppers 678-910-5742,
SDC Realty
Bought with:
No Sales Agent, 0
Non-Mls Company
Source: GAMLS,MLS#: 10381044
Facts & features
Interior
Bedrooms & bathrooms
- Bedrooms: 3
- Bathrooms: 2
- Full bathrooms: 2
- Main level bathrooms: 2
- Main level bedrooms: 3
Dining room
- Features: Dining Rm/Living Rm Combo
Kitchen
- Features: Kitchen Island, Solid Surface Counters
Heating
- Central
Cooling
- Central Air
Appliances
- Included: Dishwasher, Disposal, Microwave, Oven/Range (Combo)
- Laundry: Other
Features
- Double Vanity, High Ceilings, Tray Ceiling(s)
- Flooring: Carpet, Vinyl
- Basement: None
- Number of fireplaces: 1
- Fireplace features: Family Room
- Common walls with other units/homes: No Common Walls
Interior area
- Total structure area: 1,701
- Total interior livable area: 1,701 sqft
- Finished area above ground: 1,701
- Finished area below ground: 0
Property
Parking
- Total spaces: 2
- Parking features: Attached, Garage
- Has attached garage: Yes
Features
- Levels: One
- Stories: 1
- Patio & porch: Patio, Porch
- Has view: Yes
- View description: Lake
- Has water view: Yes
- Water view: Lake
- Body of water: None
- Frontage type: Lakefront
Lot
- Size: 7,405 sqft
- Features: Other
Details
- Parcel number: 0.0
Construction
Type & style
- Home type: SingleFamily
- Architectural style: Ranch,Traditional
- Property subtype: Single Family Residence
Materials
- Other
- Foundation: Slab
- Roof: Composition
Condition
- Under Construction
- New construction: Yes
- Year built: 2024
Details
- Warranty included: Yes
Utilities & green energy
- Sewer: Public Sewer
- Water: Public
- Utilities for property: Electricity Available, Sewer Available, Water Available
Community & neighborhood
Security
- Security features: Smoke Detector(s)
Community
- Community features: None
Location
- Region: Carrollton
- Subdivision: Morgan Landing
HOA & financial
HOA
- Has HOA: Yes
- HOA fee: $475 annually
- Services included: None
Other
Other facts
- Listing agreement: Exclusive Right To Sell
- Listing terms: Cash,Conventional,FHA,VA Loan
Price history
| Date | Event | Price |
|---|---|---|
| 4/3/2025 | Listing removed | $2,288$1/sqft |
Source: Zillow Rentals Report a problem | ||
| 3/19/2025 | Price change | $2,288-2.6%$1/sqft |
Source: Zillow Rentals Report a problem | ||
| 3/3/2025 | Listed for rent | $2,350$1/sqft |
Source: Zillow Rentals Report a problem | ||
| 2/6/2025 | Sold | $329,990$194/sqft |
Source: | ||
| 12/18/2024 | Pending sale | $329,990$194/sqft |
Source: | ||
Public tax history
Tax history is unavailable.
Neighborhood: 30116
Nearby schools
GreatSchools rating
- 6/10Carrollton Elementary SchoolGrades: PK-3Distance: 4.1 mi
- 5/10Carrollton Jr. High SchoolGrades: 7-8Distance: 4.2 mi
- 6/10Carrollton High SchoolGrades: 9-12Distance: 3.8 mi
Schools provided by the listing agent
- Elementary: Carrollton
- Middle: Carrollton
- High: Carrollton
Source: GAMLS. This data may not be complete. We recommend contacting the local school district to confirm school assignments for this home.
Get a cash offer in 3 minutes
Find out how much your home could sell for in as little as 3 minutes with a no-obligation cash offer.
Estimated market value$332,300
Get a cash offer in 3 minutes
Find out how much your home could sell for in as little as 3 minutes with a no-obligation cash offer.
Estimated market value
$332,300



