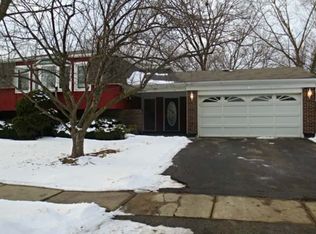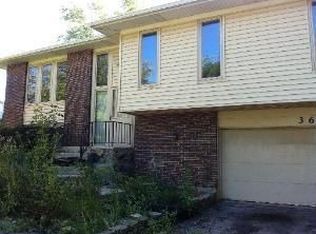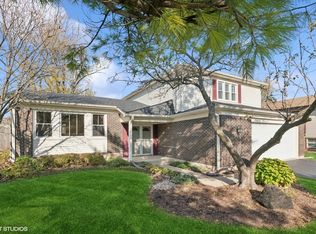Closed
$378,000
365 N Pinecrest Rd, Bolingbrook, IL 60440
4beds
1,755sqft
Single Family Residence
Built in 1975
8,799.12 Square Feet Lot
$403,200 Zestimate®
$215/sqft
$2,752 Estimated rent
Home value
$403,200
$367,000 - $439,000
$2,752/mo
Zestimate® history
Loading...
Owner options
Explore your selling options
What's special
Wonderfully recently updated modern split level! Blond colored laminate floors throughout the whole house; white painted stairway leads you to new front door; open concept cabled railing leads you up to main floor; living room with bench seating under bay window, tv mount, attached storage cabinets; dining room with built in seating and storage plus a bio-ethanol fireplace; updated kitchen includes breakfast bar island with room for stools, new range hood '24, stove & additional cabinets were added in '21, patio door leads to 3 seasons room; laminate floors, fully enclosed MALM fireplace stays; updated full bath with glass wall shower door; master bedroom with built in shelving, ceiling fan w light, tv mount and full wall closet; 2nd bedroom with built in closets and desk; 3rd nicely sized bedroom rounds out main level. Lower level family room includes built in shelving, tv mount, bay window, wood beam ceilings and a bio-ethanol fireplace; 4th bedroom with built in shelving; full bath has been updated with stand up shower; washer & dryer are included in the laundry room, HWH '23. Fully fenced back yard with some newer vinyl fencing, enjoy your coffee or adult beverage on the wood pergola. All of this and a 2 car attached garage! This property is crisp, clean and ready for you move! Hurry this property wont last long!!!
Zillow last checked: 8 hours ago
Listing updated: February 13, 2025 at 10:42am
Listing courtesy of:
Andrew Preze 630-759-2850,
RE/MAX Professionals,
Theresa Preze,
RE/MAX Professionals
Bought with:
Leigh Ann Lenz Tysiak
Keller Williams Inspire
Source: MRED as distributed by MLS GRID,MLS#: 12215718
Facts & features
Interior
Bedrooms & bathrooms
- Bedrooms: 4
- Bathrooms: 2
- Full bathrooms: 2
Primary bedroom
- Features: Flooring (Wood Laminate), Bathroom (Full)
- Level: Main
- Area: 196 Square Feet
- Dimensions: 14X14
Bedroom 2
- Features: Flooring (Wood Laminate)
- Level: Main
- Area: 143 Square Feet
- Dimensions: 13X11
Bedroom 3
- Features: Flooring (Wood Laminate)
- Level: Main
- Area: 120 Square Feet
- Dimensions: 12X10
Bedroom 4
- Features: Flooring (Wood Laminate)
- Level: Lower
- Area: 176 Square Feet
- Dimensions: 16X11
Dining room
- Features: Flooring (Wood Laminate)
- Level: Main
- Area: 110 Square Feet
- Dimensions: 11X10
Family room
- Features: Flooring (Wood Laminate)
- Level: Lower
- Area: 192 Square Feet
- Dimensions: 16X12
Kitchen
- Features: Kitchen (Eating Area-Table Space, Island, Custom Cabinetry, Updated Kitchen), Flooring (Wood Laminate)
- Level: Main
- Area: 154 Square Feet
- Dimensions: 14X11
Laundry
- Features: Flooring (Other)
- Level: Lower
- Area: 77 Square Feet
- Dimensions: 11X7
Living room
- Features: Flooring (Wood Laminate)
- Level: Main
- Area: 208 Square Feet
- Dimensions: 16X13
Sun room
- Features: Flooring (Wood Laminate)
- Level: Main
- Area: 130 Square Feet
- Dimensions: 13X10
Heating
- Natural Gas, Forced Air
Cooling
- Central Air
Appliances
- Included: Range, Dishwasher, Refrigerator, Washer, Dryer, Disposal, Range Hood, Gas Oven
- Laundry: Main Level, Gas Dryer Hookup, In Unit, Sink
Features
- 1st Floor Full Bath, Built-in Features, Beamed Ceilings, Dining Combo
- Flooring: Laminate
- Windows: Screens, Window Treatments, Drapes
- Basement: None
- Attic: Full
Interior area
- Total structure area: 0
- Total interior livable area: 1,755 sqft
Property
Parking
- Total spaces: 2
- Parking features: Asphalt, Garage Door Opener, On Site, Garage Owned, Attached, Garage
- Attached garage spaces: 2
- Has uncovered spaces: Yes
Accessibility
- Accessibility features: No Disability Access
Features
- Patio & porch: Deck, Patio, Screened
- Exterior features: Lighting
- Fencing: Fenced
Lot
- Size: 8,799 sqft
- Features: Corner Lot
Details
- Additional structures: None
- Parcel number: 1202112060560000
- Special conditions: None
Construction
Type & style
- Home type: SingleFamily
- Architectural style: French Provincial
- Property subtype: Single Family Residence
Materials
- Aluminum Siding
- Foundation: Concrete Perimeter
- Roof: Asphalt
Condition
- New construction: No
- Year built: 1975
- Major remodel year: 2023
Details
- Builder model: RAMSGATE
Utilities & green energy
- Electric: Circuit Breakers
- Sewer: Public Sewer
- Water: Lake Michigan, Public
Community & neighborhood
Community
- Community features: Curbs, Sidewalks, Street Lights, Street Paved
Location
- Region: Bolingbrook
HOA & financial
HOA
- Services included: None
Other
Other facts
- Listing terms: Conventional
- Ownership: Fee Simple
Price history
| Date | Event | Price |
|---|---|---|
| 2/12/2025 | Sold | $378,000-1%$215/sqft |
Source: | ||
| 1/13/2025 | Contingent | $382,000$218/sqft |
Source: | ||
| 11/22/2024 | Listed for sale | $382,000+30.8%$218/sqft |
Source: | ||
| 2/8/2022 | Sold | $292,000$166/sqft |
Source: Public Record Report a problem | ||
| 11/29/2021 | Sold | $292,000+4.3%$166/sqft |
Source: | ||
Public tax history
| Year | Property taxes | Tax assessment |
|---|---|---|
| 2023 | $7,321 +6.9% | $83,470 +10.9% |
| 2022 | $6,845 +107.3% | $75,253 +6.9% |
| 2021 | $3,302 -0.5% | $70,363 +3.4% |
Find assessor info on the county website
Neighborhood: 60440
Nearby schools
GreatSchools rating
- 7/10Jonas E Salk Elementary SchoolGrades: K-5Distance: 0.2 mi
- 8/10Hubert H Humphrey Middle SchoolGrades: 6-8Distance: 0.3 mi
- 6/10Bolingbrook High SchoolGrades: 9-12Distance: 2.5 mi
Schools provided by the listing agent
- Elementary: Jonas E Salk Elementary School
- Middle: Hubert H Humphrey Middle School
- High: Bolingbrook High School
- District: 365U
Source: MRED as distributed by MLS GRID. This data may not be complete. We recommend contacting the local school district to confirm school assignments for this home.
Get a cash offer in 3 minutes
Find out how much your home could sell for in as little as 3 minutes with a no-obligation cash offer.
Estimated market value$403,200
Get a cash offer in 3 minutes
Find out how much your home could sell for in as little as 3 minutes with a no-obligation cash offer.
Estimated market value
$403,200


