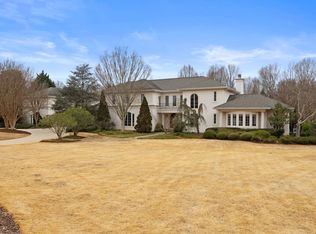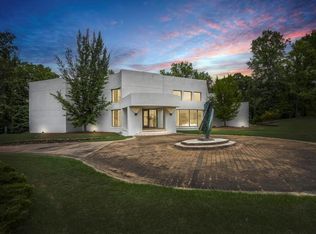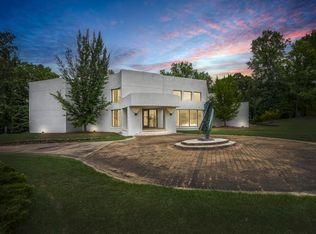Introducing Laurel Creek Farms: An Upstate South Carolina Legacy Estate where time slows down. Located in Spartanburg, SC, Laurel Creek Farms is a rare opportunity to own a private 77.5-acre estate where luxury, craftsmanship, and nature seamlessly come together. Only an hour from Charlotte, NC, 45 minutes from downtown Greenville, SC, and 20 minutes from downtown Spartanburg, SC, this estate provides the perfect blend of privacy and convenience. More than a home, this property is a place to build a legacy for generations to come, a place where children run through open fields, friends gather by the fire, and life moves at a peaceful, steady rhythm. The estate’s 21,000± SF residence has both grandeur and comfort. It features 10,500 SF of finished space, with another 2,600 SF in the walk-out basement, already stubbed for additional bedrooms, a wet bar, a gym, and a recreation room with two wood-burning fireplaces. Designed for both entertaining and everyday living, the home boasts five ensuite bedrooms, each with its own wood-burning fireplace (11 fireplaces in total), a massive 32’x20’ kitchen, and a soaring two-story mahogany-paneled library with a mezzanine level accessed via a spiral staircase. The library’s fireplace is framed by an antique mantel sourced from an estate in Upstate New York. Additional features include a main-level and second-floor laundry, multiple storage rooms (including a fire-safe room), and a customized workshop. A three-car garage on the main level and two additional garage spaces on the lower level provide room for up to six vehicles or ample space for extra storage. The peaceful land itself is just as impressive. With 14.5 acres of pastures, 55 acres of woodlands, Laurel Creek Farms is ideal for horseback riding, hunting, or simply enjoying the quiet beauty of the countryside. Picture sipping coffee on the front porch, easing into the day as birds sing and deer calmly pass by. A separate lawn maintenance garage ensures the property remains pristine year-round. Despite its tranquil setting, Laurel Creek Farms is closer to conveniently located everyday necessities than you may think. Spartanburg’s charming downtown, with its local shops, restaurants, grocery stores, and entertainment, is an easy 20-minute drive away. Award-winning downtown Greenville, known for its thriving arts scene, southern dining, and entertainment, is a fast 45-minute drive. Charlotte Douglas International Airport is a simple hour away via I-85, providing seamless access to both domestic and international travel. You are also 2 hours from Atlanta, GA, 1.5 hours to Columbia, SC, 1.5 hours to Asheville, NC, and 3 hours to Charleston, SC. This is Southern living at its finest, impeccably built, inviting yet refined, and designed to be passed down for generations. Welcome home to Laurel Creek Farms. The quiet beauty of the Upstate fields is waiting for you to call it home.
For sale
Price cut: $295K (10/29)
$3,200,307
365 Patterson Rd, Spartanburg, SC 29307
5beds
10,500sqft
Est.:
Single Family Residence, Residential
Built in 1996
77.5 Acres Lot
$-- Zestimate®
$305/sqft
$-- HOA
What's special
Peaceful landSoaring two-story mahogany-paneled libraryCustomized workshopGrandeur and comfortAntique mantelFive ensuite bedroomsMezzanine level
- 344 days |
- 1,511 |
- 50 |
Zillow last checked: 8 hours ago
Listing updated: October 29, 2025 at 06:50am
Listed by:
Pat McNamara 864-270-8726,
Herlong Sotheby's International Realty
Source: Greater Greenville AOR,MLS#: 1548147
Tour with a local agent
Facts & features
Interior
Bedrooms & bathrooms
- Bedrooms: 5
- Bathrooms: 8
- Full bathrooms: 5
- 1/2 bathrooms: 3
- Main level bathrooms: 2
- Main level bedrooms: 2
Rooms
- Room types: Laundry, Sun Room, Breakfast Area, Unfinished Space
Primary bedroom
- Area: 800
- Dimensions: 25 x 32
Bedroom 2
- Area: 224
- Dimensions: 14 x 16
Bedroom 3
- Area: 459
- Dimensions: 27 x 17
Bedroom 4
- Area: 459
- Dimensions: 27 x 17
Bedroom 5
- Area: 540
- Dimensions: 20 x 27
Primary bathroom
- Features: Double Sink, Full Bath, Shower-Separate, Tub-Jetted, Walk-In Closet(s), Fireplace, Multiple Closets, Shower - Steam
Dining room
- Area: 374
- Dimensions: 17 x 22
Kitchen
- Area: 660
- Dimensions: 33 x 20
Living room
- Area: 374
- Dimensions: 17 x 22
Office
- Area: 384
- Dimensions: 24 x 16
Bonus room
- Area: 391
- Dimensions: 23 x 17
Den
- Area: 384
- Dimensions: 24 x 16
Heating
- Forced Air, Natural Gas
Cooling
- Central Air, Electric
Appliances
- Included: Down Draft, Dishwasher, Disposal, Freezer, Oven, Refrigerator, Electric Cooktop, Electric Oven, Ice Maker, Microwave, Gas Water Heater, Water Heater
- Laundry: Sink, 1st Floor, 2nd Floor, Electric Dryer Hookup, Washer Hookup, Laundry Room
Features
- 2 Story Foyer, 2nd Stair Case, Bookcases, High Ceilings, Ceiling Fan(s), Ceiling Smooth, Countertops-Solid Surface, Walk-In Closet(s), Coffered Ceiling(s)
- Flooring: Ceramic Tile, Wood, Concrete
- Basement: Full,Unfinished,Walk-Out Access,Bath/Stubbed,Interior Entry,Unfinished HVAC,Other
- Attic: Permanent Stairs,Storage
- Number of fireplaces: 11
- Fireplace features: Wood Burning
Interior area
- Total interior livable area: 10,500 sqft
Property
Parking
- Total spaces: 6
- Parking features: Attached, Basement, Garage Door Opener, Side/Rear Entry, Workshop in Garage, Yard Door, Assigned, Driveway, Gravel
- Has attached garage: Yes
- Has uncovered spaces: Yes
Features
- Levels: 2+Basement
- Stories: 2
- Patio & porch: Patio, Front Porch
- Exterior features: Balcony
- Has spa: Yes
- Spa features: Bath
Lot
- Size: 77.5 Acres
- Features: Pasture, Sloped, Few Trees, Wooded, 50 - 100 Acres
Details
- Parcel number: 0340000002.00
Construction
Type & style
- Home type: SingleFamily
- Architectural style: Traditional
- Property subtype: Single Family Residence, Residential
Materials
- Brick Veneer
- Foundation: Basement
- Roof: Other
Condition
- Year built: 1996
Utilities & green energy
- Sewer: Septic Tank
- Water: Public
- Utilities for property: Underground Utilities
Community & HOA
Community
- Features: None
- Subdivision: None
HOA
- Has HOA: No
- Services included: None
Location
- Region: Spartanburg
Financial & listing details
- Price per square foot: $305/sqft
- Tax assessed value: $36,015
- Date on market: 2/14/2025
Estimated market value
Not available
Estimated sales range
Not available
$3,286/mo
Price history
Price history
| Date | Event | Price |
|---|---|---|
| 10/29/2025 | Price change | $3,200,307-8.4%$305/sqft |
Source: | ||
| 7/22/2025 | Price change | $3,495,307-11.5%$333/sqft |
Source: | ||
| 3/28/2025 | Price change | $3,950,307-7%$376/sqft |
Source: | ||
| 2/14/2025 | Price change | $4,249,307-5.6%$405/sqft |
Source: | ||
| 7/3/2024 | Price change | $4,500,000-24.5%$429/sqft |
Source: | ||
Public tax history
Public tax history
| Year | Property taxes | Tax assessment |
|---|---|---|
| 2025 | -- | $14 -99.4% |
| 2024 | $895 +10720.9% | $2,160 +15328.6% |
| 2023 | $8 | $14 |
Find assessor info on the county website
BuyAbility℠ payment
Est. payment
$15,130/mo
Principal & interest
$12410
Property taxes
$1600
Home insurance
$1120
Climate risks
Neighborhood: 29307
Nearby schools
GreatSchools rating
- 5/10Cowpens Elementary SchoolGrades: PK-5Distance: 3.9 mi
- 6/10Clifdale MiddleGrades: 6-8Distance: 3.6 mi
- 8/10Broome High SchoolGrades: 9-12Distance: 4 mi
Schools provided by the listing agent
- Elementary: Cowpens
- Middle: Clifdale
- High: Gettys D Broome
Source: Greater Greenville AOR. This data may not be complete. We recommend contacting the local school district to confirm school assignments for this home.


