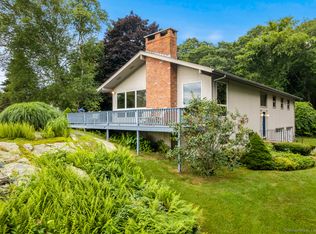Sold for $5,400,000
$5,400,000
365 River Road, Stonington, CT 06379
4beds
6,948sqft
Single Family Residence
Built in 2016
2.6 Acres Lot
$5,495,500 Zestimate®
$777/sqft
$7,397 Estimated rent
Home value
$5,495,500
$5.06M - $5.94M
$7,397/mo
Zestimate® history
Loading...
Owner options
Explore your selling options
What's special
Welcome to 365 River Road - nestled on 2.6 acres of pristine riverfront property, this exceptional home exudes timeless elegance and modern luxury. Showcasing expansive water views, the main residence features spacious living areas with soaring ceilings and beautifully preserved period details. Through a grand foyer, discover an inviting living room with an endearing fireplace, a formal dining room, and a chef-ready kitchen with a generous center island. Panoramic doors on both the first and second floors create a seamless transition between indoor and outdoor living, filling the home with natural light and offering unobstructed views of the riverfront landscape. Upstairs, multiple bedrooms with water views share well-appointed baths, including a suite boasting tranquil river vistas. The third story opens to a stunning rooftop deck with durable and elegant epai wood flooring-perfect for relaxing or entertaining while taking in breathtaking views in every direction. A fully detached cottage offers a perfect space for hosting extended family or providing a private guest retreat. A discreetly integrated safe room provides secure storage or refuge, thoughtfully incorporated without compromising design integrity. Additional highlights include a detached garage with space above, exquisite landscaping, and a private dock-just a short boat ride from Watch Hill and Sandy Point, ideal for coastal adventures.
Zillow last checked: 8 hours ago
Listing updated: October 10, 2025 at 11:03am
Listed by:
Joel Grispino 401-265-8359,
Drawbridge Realty 860-300-6644,
Jason Calouro 860-300-6644,
Drawbridge Realty
Bought with:
Lisa Switz, RES.0757560
Switz Real Estate Associates
Source: Smart MLS,MLS#: 24113547
Facts & features
Interior
Bedrooms & bathrooms
- Bedrooms: 4
- Bathrooms: 5
- Full bathrooms: 3
- 1/2 bathrooms: 2
Primary bedroom
- Features: Full Bath
- Level: Lower
Bedroom
- Features: Full Bath
- Level: Upper
Bedroom
- Features: Full Bath
- Level: Upper
Bedroom
- Level: Upper
Bathroom
- Level: Lower
Bathroom
- Level: Upper
Living room
- Level: Lower
Heating
- Radiant, Geothermal
Cooling
- Central Air, Zoned
Appliances
- Included: Oven/Range, Microwave, Range Hood, Refrigerator, Washer, Dryer, Water Heater
- Laundry: Lower Level
Features
- Open Floorplan, In-Law Floorplan, Smart Thermostat
- Doors: Storm Door(s)
- Windows: Storm Window(s)
- Basement: Full,Unfinished
- Attic: None
- Number of fireplaces: 1
Interior area
- Total structure area: 6,948
- Total interior livable area: 6,948 sqft
- Finished area above ground: 5,672
- Finished area below ground: 1,276
Property
Parking
- Total spaces: 20
- Parking features: Attached, Detached, Paved, Garage Door Opener
- Attached garage spaces: 4
Features
- Has view: Yes
- View description: Water
- Has water view: Yes
- Water view: Water
- Waterfront features: Waterfront, River Front, Dock or Mooring
Lot
- Size: 2.60 Acres
- Features: Cleared, Landscaped, Open Lot
Details
- Parcel number: 2074070
- Zoning: RR-80
Construction
Type & style
- Home type: SingleFamily
- Architectural style: Other
- Property subtype: Single Family Residence
Materials
- Shake Siding, Cedar
- Foundation: Concrete Perimeter
- Roof: Asphalt
Condition
- New construction: No
- Year built: 2016
Utilities & green energy
- Sewer: Septic Tank
- Water: Well
- Utilities for property: Cable Available
Green energy
- Energy efficient items: HVAC, Thermostat, Doors, Windows
- Energy generation: Solar
Community & neighborhood
Security
- Security features: Security System
Community
- Community features: Golf, Library, Park, Private School(s)
Location
- Region: Pawcatuck
- Subdivision: Pawcatuck
Price history
| Date | Event | Price |
|---|---|---|
| 10/10/2025 | Sold | $5,400,000-5.3%$777/sqft |
Source: | ||
| 7/25/2025 | Listed for sale | $5,700,000+533.3%$820/sqft |
Source: | ||
| 8/2/2013 | Sold | $900,000$130/sqft |
Source: Agent Provided Report a problem | ||
Public tax history
| Year | Property taxes | Tax assessment |
|---|---|---|
| 2025 | $36,471 +4.5% | $1,904,500 |
| 2024 | $34,909 +0.9% | $1,904,500 |
| 2023 | $34,586 +10.5% | $1,904,500 +49.1% |
Find assessor info on the county website
Neighborhood: Pawcatuck
Nearby schools
GreatSchools rating
- 9/10Deans Mill SchoolGrades: PK-5Distance: 4.9 mi
- 6/10Stonington Middle SchoolGrades: 6-8Distance: 5.8 mi
- 7/10Stonington High SchoolGrades: 9-12Distance: 2.3 mi
Schools provided by the listing agent
- Elementary: West Vine
- High: Stonington
Source: Smart MLS. This data may not be complete. We recommend contacting the local school district to confirm school assignments for this home.
Sell with ease on Zillow
Get a Zillow Showcase℠ listing at no additional cost and you could sell for —faster.
$5,495,500
2% more+$109K
With Zillow Showcase(estimated)$5,605,410
