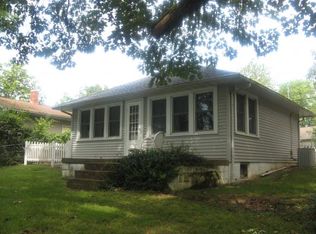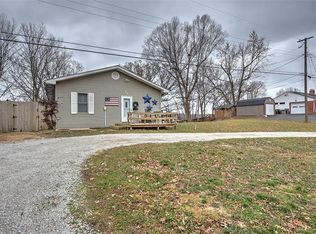3bd/1.5baC/A, 2 Zone heatWalkout lower level has finished room plus workshop and laundry room.Main level has kitchen/dining/living/ and full ba.3 bd and 1/2 bath with garden window on top level. Master bd across front with great lake views.All new flooring on main floor and master bd. hardwood/kitchen,tile/entry and ba. carpet/living.New windows on main floorNew roof/2008New front door Top floors: 1531 ftWalkout lower level: 743 ftRear deck: 450 ftLarge koi pondAdditional property info: http://www.forsalebyowner.com/listing/3-bed-Single-Family-home-for-sale-by-owner-365-S-LAKESHORE-DR-62521/23920292?provider_id=28079
This property is off market, which means it's not currently listed for sale or rent on Zillow. This may be different from what's available on other websites or public sources.

