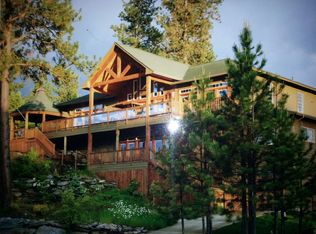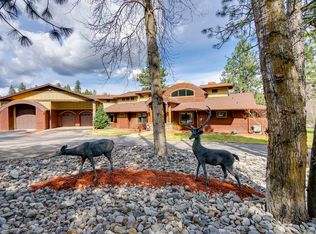Closed
Price Unknown
365 S Simonsen Rd, Post Falls, ID 83854
4beds
8baths
8,546sqft
Single Family Residence
Built in 1991
10 Acres Lot
$1,771,500 Zestimate®
$--/sqft
$5,189 Estimated rent
Home value
$1,771,500
$1.63M - $1.93M
$5,189/mo
Zestimate® history
Loading...
Owner options
Explore your selling options
What's special
Welcome to this spectacular estate, a sanctuary on 10 acres of breathtaking natural beauty. Nestled with a seasonal creek and a serene pond, this property offers tranquility just minutes from the Spokane River, I-90, and Post Falls.
This magnificent home is designed for luxury and comfort. It features four bedroom suites, a den, an office, and three fireplaces. The great room provides the perfect gathering spot, while the kitchen, with its state-of-the-art appliances and a huge walk-in pantry, is a chef's dream.
Step outside to a private paradise with an infinity-edge pool and waterfall. The estate also includes an attached mother-in-law quarters and two separate shops, offering a wealth of space and versatility.
This is more than a home; it's a lifestyle waiting to be discovered. Don't miss the opportunity to own this truly exceptional property.
Zillow last checked: 8 hours ago
Listing updated: January 05, 2026 at 07:57am
Listed by:
Shawn M Cardoza 208-908-3803,
Homes of Idaho, Inc
Bought with:
Scott James Wallick, SP52568
The Experience Northwest
Source: Coeur d'Alene MLS,MLS#: 25-8446
Facts & features
Interior
Bedrooms & bathrooms
- Bedrooms: 4
- Bathrooms: 8
- Main level bathrooms: 3
Heating
- Natural Gas, Radiant, Gas Stove
Appliances
- Included: Refrigerator, Dishwasher, Cooktop
Features
- Fireplace
- Flooring: Tile, Carpet
- Basement: Unfinished
- Has fireplace: Yes
- Fireplace features: Gas Stove
- Common walls with other units/homes: No Common Walls
Interior area
- Total structure area: 8,546
- Total interior livable area: 8,546 sqft
Property
Parking
- Parking features: Garage - Attached
- Has attached garage: Yes
Features
- Exterior features: Rain Gutters, Lawn
- Has spa: Yes
- Spa features: Bath, Spa/Hot Tub
- Has view: Yes
- View description: None
Lot
- Size: 10 Acres
- Features: Wooded
- Residential vegetation: Fruit Trees
Details
- Parcel number: 50N05W101400
- Zoning: RA
Construction
Type & style
- Home type: SingleFamily
- Property subtype: Single Family Residence
Materials
- Lap Siding, Frame
- Foundation: Concrete Perimeter
- Roof: Composition
Condition
- Year built: 1991
Utilities & green energy
- Water: Well
Community & neighborhood
Location
- Region: Post Falls
- Subdivision: N/A
Other
Other facts
- Road surface type: Paved
Price history
| Date | Event | Price |
|---|---|---|
| 10/24/2025 | Sold | -- |
Source: | ||
| 10/6/2025 | Pending sale | $2,499,999$293/sqft |
Source: | ||
| 8/15/2025 | Listed for sale | $2,499,999+265%$293/sqft |
Source: | ||
| 3/10/2014 | Sold | -- |
Source: Agent Provided Report a problem | ||
| 2/12/2014 | Price change | $685,000-3.4%$80/sqft |
Source: Fortus Realty, Inc. #14-421 Report a problem | ||
Public tax history
| Year | Property taxes | Tax assessment |
|---|---|---|
| 2025 | -- | $2,039,017 -0.4% |
| 2024 | $7,675 +5.2% | $2,047,347 |
| 2023 | $7,296 -69.3% | $2,047,347 +1.8% |
Find assessor info on the county website
Neighborhood: 83854
Nearby schools
GreatSchools rating
- 2/10Seltice Elementary SchoolGrades: PK-5Distance: 1.5 mi
- 5/10River City Middle SchoolGrades: 6-8Distance: 1.9 mi
- 2/10New Vision Alternative SchoolGrades: 9-12Distance: 1.3 mi
Sell for more on Zillow
Get a free Zillow Showcase℠ listing and you could sell for .
$1,771,500
2% more+ $35,430
With Zillow Showcase(estimated)
$1,806,930
