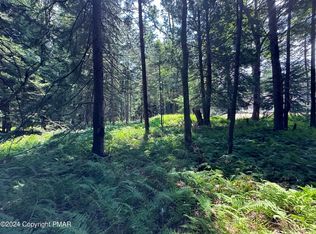Sold for $482,000
$482,000
365 Sawmill Rd, Pocono Lake, PA 18347
4beds
2,428sqft
Single Family Residence
Built in 2005
2.03 Acres Lot
$488,700 Zestimate®
$199/sqft
$3,274 Estimated rent
Home value
$488,700
$425,000 - $562,000
$3,274/mo
Zestimate® history
Loading...
Owner options
Explore your selling options
What's special
If you crave privacy and spacious living in a picturesque area of the Pocono Mountains, then 365 Sawmill, Wagner's Forest is for you. This nicely maintained Colonial style was designed for family and friends to gather, relax and savor nature. The living area highlights a propane fireplace and hardwood for appealing mountain flavor. The adjoining family room enhances entertaining while allowing for versatility to your lifestyle. The separate dining room and eat in kitchen are suited for special celebrations. Impressive primary bedroom and gorgeous bath suite, 3 inviting guest bedrooms. The deck setting and extensive grounds offer privacy and a great play area. Central air conditioning, 2 car garage and ample parking. Offered furnished. Family and friends will surely appreciate comfortable retreat- like living. There is an added bonus of the option to join the Lake Naomi Club, noted for first class amenities and year round fun. Come discover the appeal of this special home.
Zillow last checked: 8 hours ago
Listing updated: October 24, 2025 at 09:53am
Listed by:
Claire Dembinski 570-646-7463,
Dembinski Realty Company
Bought with:
(Not in neighboring Other MLS Member
NON MEMBER
Source: PMAR,MLS#: PM-135231
Facts & features
Interior
Bedrooms & bathrooms
- Bedrooms: 4
- Bathrooms: 3
- Full bathrooms: 2
- 1/2 bathrooms: 1
Primary bedroom
- Description: Spacious, WI Closet, Fan
- Level: Second
- Area: 255.36
- Dimensions: 16.9 x 15.11
Bedroom 2
- Description: Ceiling Fan
- Level: Second
- Area: 145.6
- Dimensions: 11.2 x 13
Bedroom 3
- Description: Ceiling Fan
- Level: Second
- Area: 162.44
- Dimensions: 13.1 x 12.4
Bedroom 4
- Description: Ceiling Fan
- Level: Second
- Area: 162.5
- Dimensions: 13 x 12.5
Primary bathroom
- Description: Shower, Dual Sinks, Tile Floor
- Level: Second
- Area: 54.15
- Dimensions: 9.5 x 5.7
Bathroom 2
- Description: Powder Room
- Level: Main
- Area: 34.52
- Dimensions: 8.4 x 4.11
Bathroom 3
- Description: Hall Bath, Tub/Shower
- Level: Second
- Area: 34.52
- Dimensions: 8.4 x 4.11
Dining room
- Description: Hardwood
- Level: Main
- Area: 169.54
- Dimensions: 14 x 12.11
Family room
- Description: Carpet
- Level: Main
- Area: 177.8
- Dimensions: 14 x 12.7
Kitchen
- Description: Stainless Appliances, Island
- Level: Main
- Area: 278.75
- Dimensions: 12.5 x 22.3
Living room
- Description: Hardwood, Propane Fireplace
- Level: Main
- Area: 329.94
- Dimensions: 23.4 x 14.1
Heating
- Forced Air, Propane
Cooling
- Central Air
Appliances
- Included: Self Cleaning Oven, Electric Range, Refrigerator, Dishwasher, Microwave, Stainless Steel Appliance(s), Washer, Dryer
- Laundry: Main Level
Features
- Pantry, Eat-in Kitchen, Walk-In Closet(s), Chandelier, Recessed Lighting
- Flooring: Carpet, Hardwood, Luxury Vinyl, Tile
- Windows: Insulated Windows, Screens
- Basement: Crawl Space
- Number of fireplaces: 1
- Fireplace features: Living Room, Propane
- Furnished: Yes
Interior area
- Total structure area: 2,428
- Total interior livable area: 2,428 sqft
- Finished area above ground: 2,428
- Finished area below ground: 0
Property
Parking
- Total spaces: 8
- Parking features: Garage - Attached, Open
- Attached garage spaces: 2
- Uncovered spaces: 6
Features
- Stories: 2
- Patio & porch: Deck
Lot
- Size: 2.03 Acres
- Features: Wooded
Details
- Parcel number: 19.12D.1.159
- Zoning: RR
- Zoning description: Residential
- Special conditions: Standard
Construction
Type & style
- Home type: SingleFamily
- Architectural style: Colonial
- Property subtype: Single Family Residence
Materials
- Vinyl Siding
- Roof: Asphalt,Shingle
Condition
- Year built: 2005
Utilities & green energy
- Electric: Circuit Breakers
- Sewer: On Site Septic
- Water: Well
- Utilities for property: Cable Available
Community & neighborhood
Security
- Security features: Security System
Location
- Region: Pocono Lake
- Subdivision: Wagner Forest Park
HOA & financial
HOA
- Has HOA: Yes
- HOA fee: $420 annually
- Amenities included: Other
- Services included: Maintenance Road
Other
Other facts
- Listing terms: Cash,Conventional
- Road surface type: Paved
Price history
| Date | Event | Price |
|---|---|---|
| 10/24/2025 | Sold | $482,000-1.4%$199/sqft |
Source: PMAR #PM-135231 Report a problem | ||
| 9/8/2025 | Pending sale | $489,000$201/sqft |
Source: PMAR #PM-135231 Report a problem | ||
| 8/29/2025 | Listed for sale | $489,000+117.3%$201/sqft |
Source: PMAR #PM-135231 Report a problem | ||
| 6/17/2014 | Sold | $225,000$93/sqft |
Source: Public Record Report a problem | ||
Public tax history
| Year | Property taxes | Tax assessment |
|---|---|---|
| 2025 | $6,252 +8.3% | $206,840 |
| 2024 | $5,774 +9.4% | $206,840 |
| 2023 | $5,278 +1.8% | $206,840 |
Find assessor info on the county website
Neighborhood: 18347
Nearby schools
GreatSchools rating
- 7/10Tobyhanna El CenterGrades: K-6Distance: 2.8 mi
- 4/10Pocono Mountain West Junior High SchoolGrades: 7-8Distance: 5.4 mi
- 7/10Pocono Mountain West High SchoolGrades: 9-12Distance: 5.6 mi
Get pre-qualified for a loan
At Zillow Home Loans, we can pre-qualify you in as little as 5 minutes with no impact to your credit score.An equal housing lender. NMLS #10287.
Sell for more on Zillow
Get a Zillow Showcase℠ listing at no additional cost and you could sell for .
$488,700
2% more+$9,774
With Zillow Showcase(estimated)$498,474
