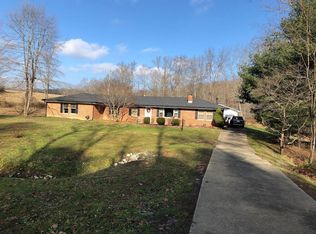Sold for $210,000
$210,000
365 Sharkey Rd, Morehead, KY 40351
3beds
936sqft
Single Family Residence
Built in 1970
3.73 Acres Lot
$226,400 Zestimate®
$224/sqft
$1,099 Estimated rent
Home value
$226,400
$213,000 - $240,000
$1,099/mo
Zestimate® history
Loading...
Owner options
Explore your selling options
What's special
This beautiful country home is minutes from Wal-Mart, Kroger and I-64 for commuters. This home has 3.7 acres with woods in the back of the home. The 1st level has a nice kitchen with lots of cabinets, large living room, 1 bath and 3 bedrooms. The laundry is set up to be on the first level or in the full unfinished basement. Heated and cooled with a heat pump and backup baseboard heat. There's also a 1 car attached garage, 2 outbuildings a nice covered patio on the back as well as a relaxing porch in the front. Call today!
Zillow last checked: 8 hours ago
Listing updated: August 28, 2025 at 10:37pm
Listed by:
Keith White 606-207-4934,
CENTURY 21 Advantage Realty
Bought with:
Angie Stevens, 219254
HomeLand Real Estate Inc
Source: Imagine MLS,MLS#: 24007618
Facts & features
Interior
Bedrooms & bathrooms
- Bedrooms: 3
- Bathrooms: 1
- Full bathrooms: 1
Primary bedroom
- Level: First
Bedroom 1
- Level: First
Bedroom 2
- Level: First
Bathroom 1
- Description: Full Bath
- Level: First
Heating
- Baseboard, Heat Pump
Cooling
- Heat Pump
Appliances
- Included: Microwave, Refrigerator, Range
- Laundry: Electric Dryer Hookup, Washer Hookup
Features
- Eat-in Kitchen, Master Downstairs, Ceiling Fan(s)
- Flooring: Carpet, Tile, Vinyl
- Doors: Storm Door(s)
- Basement: Full,Unfinished,Walk-Up Access
- Has fireplace: No
Interior area
- Total structure area: 936
- Total interior livable area: 936 sqft
- Finished area above ground: 936
- Finished area below ground: 0
Property
Parking
- Total spaces: 1
- Parking features: Attached Garage, Driveway, Garage Faces Front
- Garage spaces: 1
- Has uncovered spaces: Yes
Features
- Levels: One
- Patio & porch: Patio, Porch
- Fencing: None
- Has view: Yes
- View description: Rural, Trees/Woods, Mountain(s)
Lot
- Size: 3.73 Acres
Details
- Additional structures: Shed(s)
- Parcel number: 02800 00 053.00
Construction
Type & style
- Home type: SingleFamily
- Architectural style: Ranch
- Property subtype: Single Family Residence
Materials
- Brick Veneer, Vinyl Siding
- Foundation: Block
- Roof: Shingle
Condition
- New construction: No
- Year built: 1970
Utilities & green energy
- Sewer: Septic Tank
- Water: Public
- Utilities for property: Electricity Connected, Water Connected
Community & neighborhood
Location
- Region: Morehead
- Subdivision: Rural
Price history
| Date | Event | Price |
|---|---|---|
| 5/14/2024 | Sold | $210,000-4.4%$224/sqft |
Source: | ||
| 5/10/2024 | Pending sale | $219,777$235/sqft |
Source: | ||
| 4/29/2024 | Contingent | $219,777$235/sqft |
Source: | ||
| 4/20/2024 | Listed for sale | $219,777$235/sqft |
Source: | ||
Public tax history
| Year | Property taxes | Tax assessment |
|---|---|---|
| 2023 | $871 +8.4% | $102,200 +9.9% |
| 2022 | $804 -2.5% | $93,000 |
| 2021 | $824 -1.8% | $93,000 |
Find assessor info on the county website
Neighborhood: 40351
Nearby schools
GreatSchools rating
- 6/10Mcbrayer Elementary SchoolGrades: K-5Distance: 3.5 mi
- 4/10Rowan County Middle SchoolGrades: 6-8Distance: 3.2 mi
- 7/10Rowan County Senior High SchoolGrades: 9-12Distance: 3.4 mi
Schools provided by the listing agent
- Elementary: McBrayer
- Middle: Rowan Co
- High: Rowan Co
Source: Imagine MLS. This data may not be complete. We recommend contacting the local school district to confirm school assignments for this home.
Get pre-qualified for a loan
At Zillow Home Loans, we can pre-qualify you in as little as 5 minutes with no impact to your credit score.An equal housing lender. NMLS #10287.
