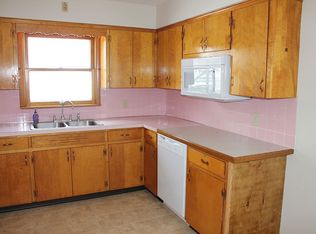Sold for $49,000
$49,000
365 Stephens Rd, Akron, OH 44312
1beds
630sqft
Single Family Residence
Built in 1929
5,201.06 Square Feet Lot
$66,200 Zestimate®
$78/sqft
$854 Estimated rent
Home value
$66,200
$50,000 - $85,000
$854/mo
Zestimate® history
Loading...
Owner options
Explore your selling options
What's special
Endless potential with this one-of-a-kind property! Whether you're an investor or a first-time homebuyer, this is your chance to bring your vision to life. This charming ranch-style home features a newly installed furnace and central air unit, both less than six months old. Inside, you'll find spacious living areas and a full, unfinished basement ready to be customized to your needs.
Step outside to enjoy a large front yard, a wraparound backyard deck perfect for relaxing or entertaining, and an impressive 16' x 8' shed. The shed is well-insulated, fully wired with ample lighting and electrical outlets?ideal for a workshop or extra storage.
Don?t miss out on this incredible opportunity. Call today to schedule your appointment. Property is being sold As-Is.
Zillow last checked: 8 hours ago
Listing updated: July 25, 2025 at 06:12am
Listing Provided by:
Andrew Minton 330-958-2495 ajminton@mcreohio.com,
M. C. Real Estate
Bought with:
Debbie L Ferrante, 2010000047
RE/MAX Edge Realty
Source: MLS Now,MLS#: 5129292 Originating MLS: Medina County Board of REALTORS
Originating MLS: Medina County Board of REALTORS
Facts & features
Interior
Bedrooms & bathrooms
- Bedrooms: 1
- Bathrooms: 1
- Full bathrooms: 1
- Main level bathrooms: 1
- Main level bedrooms: 1
Bedroom
- Description: Flooring: Carpet
- Level: First
- Dimensions: 12 x 8
Bathroom
- Description: Flooring: Luxury Vinyl Tile
- Level: First
- Dimensions: 8 x 8
Other
- Description: Flooring: Luxury Vinyl Tile
- Level: First
- Dimensions: 8 x 8
Dining room
- Description: Flooring: Carpet
- Level: First
- Dimensions: 11 x 9
Entry foyer
- Description: Flooring: Carpet
- Level: First
- Dimensions: 9 x 7
Kitchen
- Description: gas stove,Flooring: Luxury Vinyl Tile
- Level: First
- Dimensions: 9 x 8
Living room
- Description: Flooring: Carpet
- Level: First
- Dimensions: 18 x 10
Pantry
- Description: Flooring: Luxury Vinyl Tile
- Level: First
- Dimensions: 7 x 7
Heating
- Forced Air, Gas
Cooling
- Central Air
Appliances
- Included: Range, Refrigerator
- Laundry: In Basement
Features
- Pantry
- Windows: Double Pane Windows
- Basement: Full,Unfinished
- Has fireplace: No
- Fireplace features: None
Interior area
- Total structure area: 630
- Total interior livable area: 630 sqft
- Finished area above ground: 630
Property
Parking
- Total spaces: 1
- Parking features: Driveway
- Carport spaces: 1
Features
- Levels: One
- Stories: 1
- Patio & porch: Awning(s), Rear Porch, Deck, Front Porch, Porch
- Exterior features: Awning(s), Storage
Lot
- Size: 5,201 sqft
- Features: City Lot
Details
- Additional structures: Outbuilding, Shed(s), Storage
- Parcel number: 6839529
- Special conditions: Probate Listing
Construction
Type & style
- Home type: SingleFamily
- Architectural style: Ranch
- Property subtype: Single Family Residence
Materials
- Metal Siding
- Roof: Shingle
Condition
- Fixer
- Year built: 1929
Utilities & green energy
- Sewer: Public Sewer
- Water: Public
Community & neighborhood
Location
- Region: Akron
- Subdivision: East Market Acres
Other
Other facts
- Listing terms: Cash,Conventional
Price history
| Date | Event | Price |
|---|---|---|
| 7/22/2025 | Sold | $49,000-21.5%$78/sqft |
Source: | ||
| 7/11/2025 | Pending sale | $62,400$99/sqft |
Source: | ||
| 7/10/2025 | Contingent | $62,400$99/sqft |
Source: | ||
| 7/7/2025 | Listed for sale | $62,400$99/sqft |
Source: | ||
| 7/3/2025 | Contingent | $62,400$99/sqft |
Source: | ||
Public tax history
| Year | Property taxes | Tax assessment |
|---|---|---|
| 2024 | $1,649 +20.4% | $25,520 |
| 2023 | $1,370 -6.4% | $25,520 +18.7% |
| 2022 | $1,464 -0.1% | $21,508 |
Find assessor info on the county website
Neighborhood: Ellet
Nearby schools
GreatSchools rating
- 2/10Hatton Elementary SchoolGrades: K-5Distance: 0.1 mi
- 2/10Hyre Community Learning CenterGrades: 6-8Distance: 0.7 mi
- 6/10Ellet Community Learning CenterGrades: 9-12Distance: 1.4 mi
Schools provided by the listing agent
- District: Akron CSD - 7701
Source: MLS Now. This data may not be complete. We recommend contacting the local school district to confirm school assignments for this home.
Get a cash offer in 3 minutes
Find out how much your home could sell for in as little as 3 minutes with a no-obligation cash offer.
Estimated market value$66,200
Get a cash offer in 3 minutes
Find out how much your home could sell for in as little as 3 minutes with a no-obligation cash offer.
Estimated market value
$66,200
