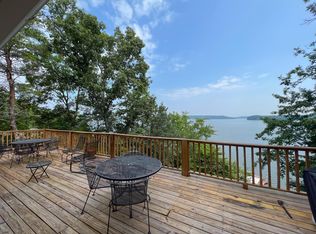Fish Camp style with 88 feet of Waterfront on Bear Creek at Pickwick Lake. Located on the South West side of Bear Creek but in Alabama, this Property is private but still close to amenities located in Iuka, MS. Home is 3 bed/ 2 bath on 2 levels with a large water view porch and balcony. Property has a 2 slip float dock with lift and PWC floats sitting on good water year round. Plan has over 1000 sq feet in a cabin/ fish camp style, design incorporates lots of warm bead board & pine floors.
This property is off market, which means it's not currently listed for sale or rent on Zillow. This may be different from what's available on other websites or public sources.

