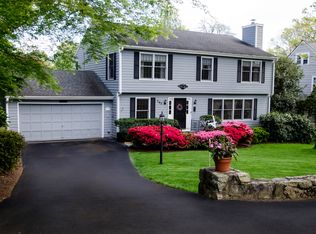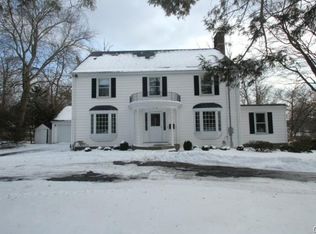Sold for $1,615,000
$1,615,000
365 Toilsome Hill Road, Fairfield, CT 06825
4beds
3,686sqft
Single Family Residence
Built in 1914
0.95 Acres Lot
$-- Zestimate®
$438/sqft
$6,186 Estimated rent
Home value
Not available
Estimated sales range
Not available
$6,186/mo
Zestimate® history
Loading...
Owner options
Explore your selling options
What's special
Truly One-of-a-Kind. This iconic Fairfield Tudor Revival blends rich architectural heritage with elevated modern luxury. Set on just under an acre, it offers the quiet elegance of a private estate-yet just beyond the drive, sidewalks lead to playgrounds, friendly neighbors, and the charm of a walkable community. Built in stone and stucco with a polychromatic slate roof, copper gutters, and fieldstone details, this home has presence and soul. Inside, original beams, arched doorways, deep sills, wainscoting, three working fireplaces, and a soaring tin ceiling bring warmth and character. Thick stone walls keep it cool in summer, warm in winter, and quiet all year. The reimagined primary suite feels like a five-star spa: radiant stone floors, steam shower, soaking tub, towel warmer, skylight, instant hot water and its own climate zone. All bathrooms and the kitchen feature radiant heat floors. Outside, entertain under the stars with a wood-burning hearth and pizza oven. Full plans available for future kitchen expansion. 10 mins to train, Whole Foods, and just 5 miles to the beach. This is turnkey luxury-timeless, stylish, unforgettable.
Zillow last checked: 8 hours ago
Listing updated: December 08, 2025 at 05:47pm
Listed by:
Cindy Raney & Team,
Cindy Raney (203)257-8320,
Coldwell Banker Realty 203-227-8424,
Co-Listing Agent: Jess Christ 203-822-2306,
Coldwell Banker Realty
Bought with:
Kat L. Gibbon, REB.0792527
Brown Harris Stevens
Source: Smart MLS,MLS#: 24123685
Facts & features
Interior
Bedrooms & bathrooms
- Bedrooms: 4
- Bathrooms: 4
- Full bathrooms: 3
- 1/2 bathrooms: 1
Primary bedroom
- Features: Remodeled, Balcony/Deck, Gas Log Fireplace, Full Bath, Walk-In Closet(s), Hardwood Floor
- Level: Upper
Bedroom
- Features: Full Bath, Hardwood Floor
- Level: Upper
Bedroom
- Features: Hardwood Floor
- Level: Upper
Bedroom
- Features: Hardwood Floor
- Level: Upper
Bathroom
- Features: Tile Floor
- Level: Upper
Dining room
- Features: Beamed Ceilings, Combination Liv/Din Rm, Hardwood Floor
- Level: Main
Family room
- Features: Built-in Features, Ceiling Fan(s), Hardwood Floor
- Level: Other
Kitchen
- Features: Granite Counters, Dining Area, Limestone Floor
- Level: Main
Living room
- Features: High Ceilings, Fireplace, Hardwood Floor
- Level: Main
Other
- Features: Beamed Ceilings, Built-in Features, Fireplace, Hardwood Floor
- Level: Main
Heating
- Hot Water, Natural Gas
Cooling
- Central Air
Appliances
- Included: Gas Range, Microwave, Range Hood, Subzero, Dishwasher, Washer, Dryer, Water Heater, Tankless Water Heater
- Laundry: Lower Level
Features
- Doors: French Doors
- Windows: Thermopane Windows
- Basement: Full,Unfinished,Storage Space,Interior Entry,Concrete
- Attic: Storage,Access Via Hatch
- Number of fireplaces: 3
Interior area
- Total structure area: 3,686
- Total interior livable area: 3,686 sqft
- Finished area above ground: 3,686
Property
Parking
- Total spaces: 2
- Parking features: Attached
- Attached garage spaces: 2
Features
- Patio & porch: Terrace
- Exterior features: Balcony, Rain Gutters, Lighting, Stone Wall
- Waterfront features: Beach Access, Water Community
Lot
- Size: 0.95 Acres
- Features: Dry, Level
Details
- Parcel number: 117958
- Zoning: R3
Construction
Type & style
- Home type: SingleFamily
- Architectural style: Colonial,Tudor
- Property subtype: Single Family Residence
Materials
- Wood Siding, Stucco
- Foundation: Stone
- Roof: Slate
Condition
- New construction: No
- Year built: 1914
Utilities & green energy
- Sewer: Public Sewer
- Water: Public
Green energy
- Energy efficient items: Thermostat, Windows
Community & neighborhood
Community
- Community features: Golf, Health Club, Library, Medical Facilities, Playground
Location
- Region: Fairfield
- Subdivision: Stratfield
Price history
| Date | Event | Price |
|---|---|---|
| 12/8/2025 | Sold | $1,615,000-4.7%$438/sqft |
Source: | ||
| 11/15/2025 | Pending sale | $1,695,000$460/sqft |
Source: | ||
| 9/3/2025 | Listed for sale | $1,695,000$460/sqft |
Source: | ||
| 8/13/2025 | Listing removed | $1,695,000$460/sqft |
Source: | ||
| 7/9/2025 | Listed for sale | $1,695,000+9.4%$460/sqft |
Source: | ||
Public tax history
| Year | Property taxes | Tax assessment |
|---|---|---|
| 2025 | $17,061 +1.8% | $600,950 |
| 2024 | $16,767 +1.4% | $600,950 |
| 2023 | $16,532 +1% | $600,950 |
Find assessor info on the county website
Neighborhood: 06825
Nearby schools
GreatSchools rating
- 7/10Stratfield SchoolGrades: K-5Distance: 0.5 mi
- 7/10Tomlinson Middle SchoolGrades: 6-8Distance: 4.1 mi
- 9/10Fairfield Warde High SchoolGrades: 9-12Distance: 0.9 mi
Schools provided by the listing agent
- Elementary: Stratfield
- Middle: Tomlinson
- High: Fairfield Warde
Source: Smart MLS. This data may not be complete. We recommend contacting the local school district to confirm school assignments for this home.
Get pre-qualified for a loan
At Zillow Home Loans, we can pre-qualify you in as little as 5 minutes with no impact to your credit score.An equal housing lender. NMLS #10287.

