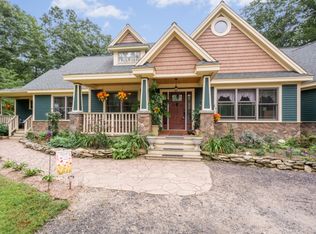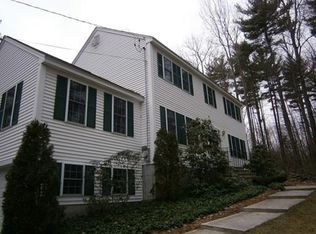Sold for $550,000
$550,000
365 Turnpike Rd, Ashby, MA 01431
3beds
3,172sqft
Single Family Residence
Built in 2001
2.47 Acres Lot
$634,600 Zestimate®
$173/sqft
$4,893 Estimated rent
Home value
$634,600
$597,000 - $673,000
$4,893/mo
Zestimate® history
Loading...
Owner options
Explore your selling options
What's special
Located on 2.5 acres, this beautiful home offers 3 bedrooms (4 bedroom septic system) & hickory flooring throughout. Kitchen was custom designed with KraftMaid Torrington cabinets - biscotti with cocoa glaze. It includes a full wall of pantry closets, double ovens, island with Whirlpool electric cooktop. Dining room features a wine/coffee bar area and desk area with lighted glass cabinets & under counter lighting. Family room has a vaulted ceiling & wood stove with natural river stone wall. Recent French doors lead todeck overlooking private back yard. First floor also includes a laundry room and half bath. Mudroom entrance has distinctive natural slate floors, double closet and pantry closet. Freench doors lead to 27 X 29 great room addition with cathedral ceiling, 2 ceiling fans and stained glass pendants and mini split. Main bedroom includes walk in closet and full master bath. 2 car garage under and large unfinished basement with workshop. Showings start at open house Sat. 10-12PM
Zillow last checked: 8 hours ago
Listing updated: September 13, 2023 at 09:33am
Listed by:
Susan Lewis 978-618-2704,
Century 21 Your Way 978-710-7490
Bought with:
The Lux Group
Real Broker MA, LLC
Source: MLS PIN,MLS#: 73141784
Facts & features
Interior
Bedrooms & bathrooms
- Bedrooms: 3
- Bathrooms: 3
- Full bathrooms: 2
- 1/2 bathrooms: 1
- Main level bathrooms: 1
Primary bedroom
- Features: Bathroom - Full, Ceiling Fan(s), Walk-In Closet(s), Flooring - Hardwood
- Level: Second
- Area: 226.8
- Dimensions: 12.6 x 18
Bedroom 2
- Features: Ceiling Fan(s), Flooring - Hardwood, Closet - Double
- Level: Second
- Area: 254.82
- Dimensions: 18.6 x 13.7
Bedroom 3
- Features: Ceiling Fan(s), Flooring - Hardwood
- Level: Second
- Area: 158.76
- Dimensions: 12.6 x 12.6
Primary bathroom
- Features: Yes
Bathroom 1
- Features: Bathroom - Full, Bathroom - With Shower Stall, Closet - Linen, Flooring - Stone/Ceramic Tile, Countertops - Upgraded, Remodeled
- Level: Second
Bathroom 2
- Features: Bathroom - Full, Bathroom - With Tub & Shower, Flooring - Stone/Ceramic Tile
- Level: Second
Bathroom 3
- Features: Bathroom - Half, Flooring - Stone/Ceramic Tile, Countertops - Upgraded, Cabinets - Upgraded, Washer Hookup
- Level: Main,First
Dining room
- Features: Closet/Cabinets - Custom Built, Flooring - Hardwood, Remodeled
- Level: First
- Area: 163.8
- Dimensions: 13 x 12.6
Family room
- Features: Wood / Coal / Pellet Stove, Cathedral Ceiling(s), Ceiling Fan(s), Flooring - Hardwood, French Doors, Deck - Exterior, Remodeled
- Level: First
- Area: 260.3
- Dimensions: 13.7 x 19
Kitchen
- Features: Closet/Cabinets - Custom Built, Flooring - Hardwood, Pantry, Countertops - Stone/Granite/Solid, Kitchen Island, Cabinets - Upgraded, Deck - Exterior, Exterior Access, Recessed Lighting, Slider, Stainless Steel Appliances, Lighting - Pendant
- Level: First
- Area: 339
- Dimensions: 22.6 x 15
Living room
- Features: Flooring - Hardwood
- Level: First
- Area: 171.36
- Dimensions: 12.6 x 13.6
Heating
- Baseboard, Oil, Wood, Ductless
Cooling
- None, Ductless
Appliances
- Included: Electric Water Heater, Oven, Dishwasher, Microwave, Range, Refrigerator
- Laundry: Bathroom - Half, Flooring - Stone/Ceramic Tile, Electric Dryer Hookup, Remodeled, Washer Hookup, First Floor
Features
- Cathedral Ceiling(s), Ceiling Fan(s), Vaulted Ceiling(s), Slider, Lighting - Sconce, Lighting - Pendant, Closet, Pantry, Great Room, Mud Room
- Flooring: Wood, Tile, Flooring - Stone/Ceramic Tile
- Windows: Picture
- Basement: Full,Interior Entry,Garage Access,Concrete
- Has fireplace: No
Interior area
- Total structure area: 3,172
- Total interior livable area: 3,172 sqft
Property
Parking
- Total spaces: 10
- Parking features: Attached, Garage Door Opener, Storage, Garage Faces Side, Paved Drive
- Attached garage spaces: 2
- Uncovered spaces: 8
Features
- Patio & porch: Deck
- Exterior features: Balcony - Exterior, Deck
Lot
- Size: 2.47 Acres
- Features: Wooded, Easements
Details
- Parcel number: M:011.0 B:0094 L:0003.0,4034287
- Zoning: R
Construction
Type & style
- Home type: SingleFamily
- Architectural style: Colonial
- Property subtype: Single Family Residence
Materials
- Frame
- Foundation: Concrete Perimeter
- Roof: Shingle
Condition
- Year built: 2001
Utilities & green energy
- Electric: 200+ Amp Service
- Sewer: Private Sewer
- Water: Private
- Utilities for property: for Electric Range, for Electric Dryer
Community & neighborhood
Location
- Region: Ashby
Price history
| Date | Event | Price |
|---|---|---|
| 9/12/2023 | Sold | $550,000-6%$173/sqft |
Source: MLS PIN #73141784 Report a problem | ||
| 8/22/2023 | Contingent | $585,000$184/sqft |
Source: MLS PIN #73141784 Report a problem | ||
| 7/28/2023 | Listed for sale | $585,000$184/sqft |
Source: MLS PIN #73141784 Report a problem | ||
Public tax history
| Year | Property taxes | Tax assessment |
|---|---|---|
| 2025 | $8,028 -10.5% | $527,100 -8.7% |
| 2024 | $8,965 +8.9% | $577,300 +15.1% |
| 2023 | $8,233 +4.2% | $501,400 +12.2% |
Find assessor info on the county website
Neighborhood: 01431
Nearby schools
GreatSchools rating
- 6/10Ashby Elementary SchoolGrades: K-4Distance: 1.2 mi
- 4/10Hawthorne Brook Middle SchoolGrades: 5-8Distance: 5 mi
- 6/10North Middlesex Regional High SchoolGrades: 9-12Distance: 7.2 mi
Get pre-qualified for a loan
At Zillow Home Loans, we can pre-qualify you in as little as 5 minutes with no impact to your credit score.An equal housing lender. NMLS #10287.

