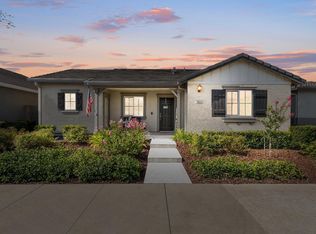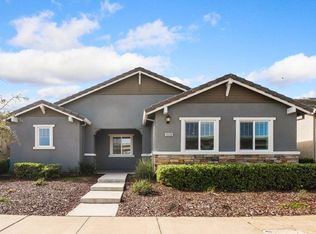Closed
$400,000
3650 Bayou Rd, Sacramento, CA 95835
3beds
1,043sqft
Single Family Residence
Built in 2018
2,874.96 Square Feet Lot
$397,800 Zestimate®
$384/sqft
$2,526 Estimated rent
Home value
$397,800
$362,000 - $438,000
$2,526/mo
Zestimate® history
Loading...
Owner options
Explore your selling options
What's special
Located in the desirable Westlake Village Greens, this 3-bedroom, 1-bath home offers 1,043 sq. ft. of stylish, functional living space. The freshly painted interior and brand new carpet add a move-in-ready feel.The open-concept layout features a spacious living and dining area filled with natural light, perfect for gatherings or relaxing evenings. The updated kitchen showcases granite countertops, stainless steel appliances, and modern white shaker cabinetry, mirrored in the bathroom for a cohesive, upgraded look. Luxury vinyl plank flooring flows through the main living spaces, while all three generously sized bedrooms are carpeted for comfort and include their own closets. Additional features include a whole house fan, solar (leased), and a garage that's EV outlet ready. An oversized garage provides abundant storage. Enjoy the peace of a security-patrolled community with a low HOA that covers front yard landscaping and all common areas. Ideally situated with quick freeway access and just minutes from shopping, dining, the airport, and a growing selection of local entertainment.
Zillow last checked: 8 hours ago
Listing updated: June 10, 2025 at 02:43pm
Listed by:
Parm Atwal DRE #01275899 916-813-4165,
KW Sac Metro
Bought with:
First Team Real Estate
Source: MetroList Services of CA,MLS#: 225051094Originating MLS: MetroList Services, Inc.
Facts & features
Interior
Bedrooms & bathrooms
- Bedrooms: 3
- Bathrooms: 1
- Full bathrooms: 1
Dining room
- Features: Dining/Living Combo
Kitchen
- Features: Pantry Cabinet, Pantry Closet, Granite Counters
Heating
- Central
Cooling
- Central Air
Appliances
- Included: Free-Standing Refrigerator, Dishwasher, Disposal, Microwave, Free-Standing Electric Oven, Free-Standing Electric Range
- Laundry: Inside Room
Features
- Flooring: Carpet, Vinyl
- Has fireplace: No
Interior area
- Total interior livable area: 1,043 sqft
Property
Parking
- Total spaces: 1
- Parking features: Attached, Covered, Garage Faces Rear
- Attached garage spaces: 1
Features
- Stories: 1
Lot
- Size: 2,874 sqft
- Features: Other
Details
- Parcel number: 22517400230000
- Zoning description: R-1A-P
- Special conditions: Standard
Construction
Type & style
- Home type: SingleFamily
- Property subtype: Single Family Residence
Materials
- Wood
- Foundation: Slab
- Roof: Shingle
Condition
- Year built: 2018
Utilities & green energy
- Sewer: Public Sewer
- Water: Public
- Utilities for property: Public
Community & neighborhood
Location
- Region: Sacramento
HOA & financial
HOA
- Has HOA: Yes
- HOA fee: $142 monthly
- Amenities included: Park
- Services included: Security
Price history
| Date | Event | Price |
|---|---|---|
| 6/10/2025 | Sold | $400,000+1.3%$384/sqft |
Source: MetroList Services of CA #225051094 Report a problem | ||
| 5/17/2025 | Pending sale | $395,000$379/sqft |
Source: MetroList Services of CA #225051094 Report a problem | ||
| 5/9/2025 | Listed for sale | $395,000+45%$379/sqft |
Source: MetroList Services of CA #225051094 Report a problem | ||
| 3/22/2019 | Sold | $272,500$261/sqft |
Source: Public Record Report a problem | ||
Public tax history
| Year | Property taxes | Tax assessment |
|---|---|---|
| 2025 | $4,055 -10% | $303,975 +2% |
| 2024 | $4,506 +3.5% | $298,015 +2% |
| 2023 | $4,353 +2.4% | $292,172 +2% |
Find assessor info on the county website
Neighborhood: Westlake
Nearby schools
GreatSchools rating
- 6/10Paso Verde SchoolGrades: K-8Distance: 0.7 mi
- 7/10Inderkum High SchoolGrades: 9-12Distance: 1.6 mi
Get a cash offer in 3 minutes
Find out how much your home could sell for in as little as 3 minutes with a no-obligation cash offer.
Estimated market value$397,800
Get a cash offer in 3 minutes
Find out how much your home could sell for in as little as 3 minutes with a no-obligation cash offer.
Estimated market value
$397,800

