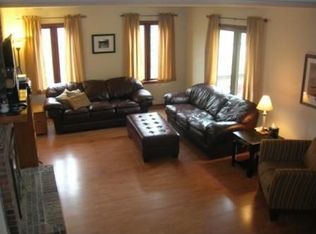Easy Living In A Great Location! The Free Flowing Living Room And Kitchen Are Instantly Inviting When Entering The Home. The Kitchen Offers Great Counter Space, Bright White Cabinetry, Easy Access To The Deck, And A Nicely Sized Island-Making The Space Perfect For Entertaining. Also On The Main Level Is A Nicely Updated Half Bathroom And Bonus Room That Could Be Used For An Office Or Craft Room. On The Upper Level Of The Home You Have A Spacious Master Bedroom, An Additional Bedroom And A Full Bath. The Lower Level Features Great Space For Storage Or For Future Expansion. Other Amenities Include A Single Stall Garage And A Deck. The Roof And Mechanicals Are All New In 2020. This Exciting Offer Is A Must See!
This property is off market, which means it's not currently listed for sale or rent on Zillow. This may be different from what's available on other websites or public sources.

