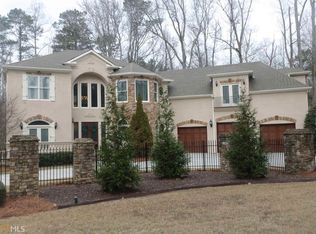LUXURY COLONIAL HOME IN LIONSGATE ESTATES, an executive community in Stonecrest. The private gate and grand entrance portal tease your imagination as you are greeted by a medallion embedded in the warm hardwood floor. The impressive vaulted ceilings with crown molding throughout draws you to the warmth and openness of the living room, formal dining room, sunroom, family room and gourmet kitchen just as you pass by a private guest suite (or office) with built-in bookcases. On the main level is one of two laundry rooms convenient for guests or family members. Spend mornings sipping your coffee or evenings sharing wine on the tranquil screened deck adorned with breezy dual fans. This large enclosed deck overlooks a wooded area with a small stream. Unmatched privacy in this outdoor oasis. Under the screened deck is a large patio with additional seating when entertaining family and friends. On the upper level, you will find the master suite with a double-sided fireplace, sitting room, spa bath, large walk-in closet, convenient private laundry and more. Each bedroom on the upper level has a private bath. This luxury home also boasts a full in-law apartment on the terrace level with a private entrance. This spacious living space has a beautiful warm fireplace, media/theater room, additional kitchen, fitness room, wine room, game room and another bedroom conveniently located in an area for those longing for peace and quiet. In addition, this expansive in-law suite has multiple areas for storage. HOME WARRANTY included. Recently appraised well above list price. TURNKEY OPTION (fixtures, furniture, and décor) available.
This property is off market, which means it's not currently listed for sale or rent on Zillow. This may be different from what's available on other websites or public sources.
