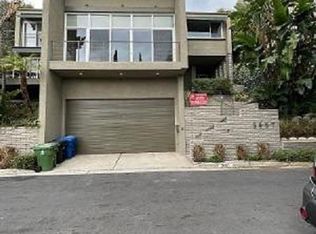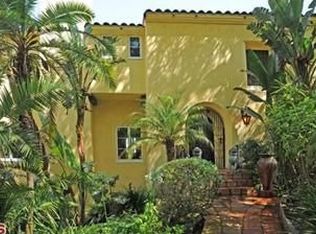Picture yourself walking into a home tailor made to fit your creative lifestyle. Where every detail to functionality and luxury, highlighted by the open-floor plan featuring a gourmet kitchen, a well placed outdoor living space to take advantage of the LA weather, and countless additives to extenuate the home's unique beauty, isn't spared. Imagine a home with amenities such as the kingdom-like master suite overlooking the LA skyline or balconies in every single room, that cannot be duplicated. Where you can entertain and receive compliments that become routine yet as satisfying as the first. Picture yourself enjoying forever unobstructed views while soaking in your hot-tub after a long day of work. Where never having to worry about the issues that come with home ownership due to having a new roof, new electrical, new plumbing, and new HVAC systems. Imagine a home where design and innovation meets warmth and comfort. Now, imagine this is your reality. Welcome to the Sacada,welcome home!
This property is off market, which means it's not currently listed for sale or rent on Zillow. This may be different from what's available on other websites or public sources.

