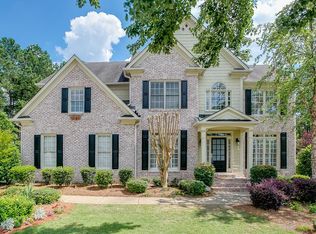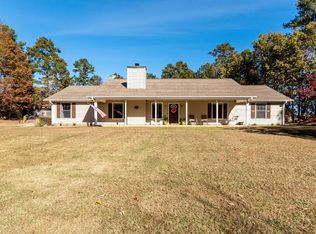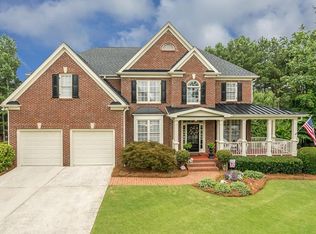Closed
$2,800,000
3652 Hog Mountain Rd, Dacula, GA 30019
5beds
9,564sqft
Single Family Residence
Built in 2019
2 Acres Lot
$2,499,100 Zestimate®
$293/sqft
$5,383 Estimated rent
Home value
$2,499,100
$2.22M - $2.82M
$5,383/mo
Zestimate® history
Loading...
Owner options
Explore your selling options
What's special
This impeccably designed luxury residence offers the finest in modern living, featuring cutting-edge smart home technology, premium sound systems throughout, and a stunning backyard oasis. The elegant living room, with a coffered ceiling, opens to an outdoor patio through large sliding glass doors, offering serene views of the landscaped surroundings and creating a seamless indoor-outdoor experience. The gourmet kitchen displays marble countertops, a Thermador double oven range with WiFi, a coffee station, and an integrated refrigerator and freezer. The owner's suite features tray ceilings with wood detailing and a spacious closet with built-in speakers, and an 85-inch Sony TV. An en-suite bathroom offers a spa-like atmosphere with a steam shower, and a jacuzzi soaking tub. The backyard is perfect for entertaining, featuring an outdoor kitchen, pavilion, gas firepit, saltwater heated pool with LED lighting, a hot tub, and landscape audio. Additional amenities include a home gym, private movie theater, wine cellar, and commercial-grade garage with custom doors and smart TV. The home is secured by an automated gate with a Savant home security system. This home perfectly blends luxury, modern convenience, and sophisticated design for an elevated living experience.
Zillow last checked: 8 hours ago
Listing updated: January 03, 2025 at 11:28am
Listed by:
Kelly Bening 770-856-8310,
Lizbeth Cuevas 678-617-7305
Bought with:
Shawn Buchan Realty Group, 334093
Keller Williams Realty Atl. Partners
Source: GAMLS,MLS#: 10390570
Facts & features
Interior
Bedrooms & bathrooms
- Bedrooms: 5
- Bathrooms: 8
- Full bathrooms: 6
- 1/2 bathrooms: 2
- Main level bathrooms: 2
- Main level bedrooms: 2
Dining room
- Features: Seats 12+, Separate Room
Kitchen
- Features: Breakfast Area, Kitchen Island, Second Kitchen, Solid Surface Counters, Walk-in Pantry
Heating
- Forced Air, Natural Gas
Cooling
- Ceiling Fan(s), Central Air
Appliances
- Included: Dishwasher, Disposal, Ice Maker, Microwave, Oven/Range (Combo), Refrigerator, Stainless Steel Appliance(s), Water Softener
- Laundry: Mud Room
Features
- Beamed Ceilings, Bookcases, High Ceilings, Master On Main Level, Rear Stairs, Separate Shower, Soaking Tub, Tile Bath, Tray Ceiling(s), Entrance Foyer, Walk-In Closet(s), Wine Cellar
- Flooring: Hardwood, Stone, Tile
- Windows: Double Pane Windows
- Basement: Bath Finished,Concrete,Daylight,Exterior Entry,Finished,Full,Interior Entry
- Number of fireplaces: 5
- Fireplace features: Basement, Family Room, Gas Starter, Living Room, Outside
- Common walls with other units/homes: No Common Walls
Interior area
- Total structure area: 9,564
- Total interior livable area: 9,564 sqft
- Finished area above ground: 5,774
- Finished area below ground: 3,790
Property
Parking
- Total spaces: 6
- Parking features: Attached, Garage, Garage Door Opener, Kitchen Level
- Has attached garage: Yes
Features
- Levels: Three Or More
- Stories: 3
- Patio & porch: Patio, Porch
- Exterior features: Garden, Gas Grill, Sprinkler System
- Has private pool: Yes
- Pool features: Heated, Pool/Spa Combo, In Ground, Salt Water
- Fencing: Back Yard,Fenced,Front Yard
- Body of water: None
Lot
- Size: 2 Acres
- Features: Level, Open Lot, Private
- Residential vegetation: Grassed
Details
- Additional structures: Gazebo, Outdoor Kitchen
- Parcel number: R3001 117
- Other equipment: Home Theater, Intercom
Construction
Type & style
- Home type: SingleFamily
- Architectural style: Brick 4 Side,Craftsman
- Property subtype: Single Family Residence
Materials
- Brick, Stone
- Roof: Composition
Condition
- Resale
- New construction: No
- Year built: 2019
Utilities & green energy
- Sewer: Septic Tank
- Water: Public
- Utilities for property: Cable Available, Electricity Available, High Speed Internet, Natural Gas Available, Phone Available, Underground Utilities, Water Available
Community & neighborhood
Security
- Security features: Carbon Monoxide Detector(s), Gated Community, Security System, Smoke Detector(s)
Community
- Community features: None
Location
- Region: Dacula
- Subdivision: none
HOA & financial
HOA
- Has HOA: No
- Services included: None
Other
Other facts
- Listing agreement: Exclusive Right To Sell
- Listing terms: 1031 Exchange,Cash,Conventional
Price history
| Date | Event | Price |
|---|---|---|
| 1/3/2025 | Sold | $2,800,000-5.1%$293/sqft |
Source: | ||
| 11/18/2024 | Pending sale | $2,950,000$308/sqft |
Source: | ||
| 11/2/2024 | Listed for sale | $2,950,000$308/sqft |
Source: | ||
| 10/24/2024 | Pending sale | $2,950,000$308/sqft |
Source: | ||
| 10/5/2024 | Listed for sale | $2,950,000+2169.2%$308/sqft |
Source: | ||
Public tax history
| Year | Property taxes | Tax assessment |
|---|---|---|
| 2024 | $20,921 -0.2% | $563,760 |
| 2023 | $20,953 +29.1% | $563,760 +29.2% |
| 2022 | $16,236 | $436,240 +23.5% |
Find assessor info on the county website
Neighborhood: 30019
Nearby schools
GreatSchools rating
- 8/10Puckett's Mill Elementary SchoolGrades: PK-5Distance: 2.2 mi
- 7/10Frank N. Osborne Middle SchoolGrades: 6-8Distance: 2.2 mi
- 9/10Mill Creek High SchoolGrades: 9-12Distance: 2.1 mi
Schools provided by the listing agent
- Elementary: Pucketts Mill
- Middle: Frank N Osborne
- High: Mill Creek
Source: GAMLS. This data may not be complete. We recommend contacting the local school district to confirm school assignments for this home.
Get a cash offer in 3 minutes
Find out how much your home could sell for in as little as 3 minutes with a no-obligation cash offer.
Estimated market value
$2,499,100
Get a cash offer in 3 minutes
Find out how much your home could sell for in as little as 3 minutes with a no-obligation cash offer.
Estimated market value
$2,499,100


