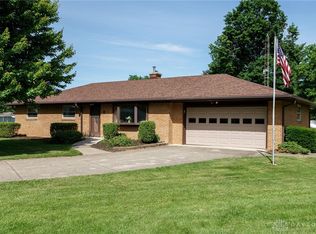Closed
$193,000
3653 Cloverdale Rd, Medway, OH 45341
3beds
1,134sqft
Single Family Residence
Built in 1957
0.57 Acres Lot
$236,000 Zestimate®
$170/sqft
$1,518 Estimated rent
Home value
$236,000
$219,000 - $253,000
$1,518/mo
Zestimate® history
Loading...
Owner options
Explore your selling options
What's special
Sells by public auction on September 28, 2024 at 10am, on-site. Listed sales price represents the County Auditors taxable value and does not reflect an appraisal amount. Very well maintained 3 bedroom and 1 bath home is ready for a new owner. Home features a large living room with an adjacent dining room. Three bedrooms on the main living area with one is being used as an office. Beautiful, solid wood cabinets and built-ins throughout the home. A full finished basement with extra living space, a kitchen, bedroom and even a bathroom that is under renovation. The home has a beautiful three season room and an attached two car garage. Don't overlook the 20'x20' detached garage, complete with concrete and electric. Offers will not be accepted prior to the auction date. Property inspected or viewed by appointment only so please call to schedule. Real Estate will sell with owners' confirmation. $5,000 nonrefundable deposit required at conclusion of auction along with signing of purchase agreement. Balance due in full at closing within 45 days of auction, with delivery of deed. Taxes prorated to the day of closing with possession at closing. Buyer to pay all closing costs. Property is being sold as-is with no buyer contingencies.
Zillow last checked: 8 hours ago
Listing updated: April 25, 2025 at 08:22am
Listed by:
Aaron Brown 937-592-7653,
Royer Realty LLC
Bought with:
Joy L. Haynes, 375013
Coldwell Banker Heritage
Source: WRIST,MLS#: 1034013
Facts & features
Interior
Bedrooms & bathrooms
- Bedrooms: 3
- Bathrooms: 1
- Full bathrooms: 1
Bedroom 1
- Level: First
- Area: 130 Square Feet
- Dimensions: 13.00 x 10.00
Bedroom 2
- Level: First
- Area: 169 Square Feet
- Dimensions: 13.00 x 13.00
Bedroom 3
- Level: First
- Area: 99 Square Feet
- Dimensions: 11.00 x 9.00
Dining room
- Level: First
- Area: 80 Square Feet
- Dimensions: 10.00 x 8.00
Kitchen
- Level: First
- Area: 80 Square Feet
- Dimensions: 10.00 x 8.00
Living room
- Level: First
- Area: 272 Square Feet
- Dimensions: 17.00 x 16.00
Heating
- Forced Air, Oil
Cooling
- Central Air
Appliances
- Included: Built-In Electric Oven, Cooktop, Electric Water Heater, Water Softener Owned
Features
- Windows: Window Coverings
- Basement: Full,Partially Finished
- Number of fireplaces: 1
- Fireplace features: Wood Burning, One Fireplace
Interior area
- Total structure area: 1,134
- Total interior livable area: 1,134 sqft
Property
Parking
- Parking features: Garage Door Opener, Workshop in Garage
- Has attached garage: Yes
Features
- Levels: One
- Stories: 1
- Patio & porch: Porch
Lot
- Size: 0.57 Acres
- Dimensions: .573
- Features: Residential Lot
Details
- Additional structures: Outbuilding, Workshop
- Parcel number: 0101000030104024
- Zoning description: Residential
- Special conditions: Auction
Construction
Type & style
- Home type: SingleFamily
- Architectural style: Ranch
- Property subtype: Single Family Residence
Materials
- Vinyl Siding
- Foundation: Block
Condition
- Year built: 1957
Utilities & green energy
- Sewer: Septic Tank
- Water: Well
Community & neighborhood
Location
- Region: Medway
- Subdivision: Schauer Acres
Other
Other facts
- Listing terms: Cash,Conventional
Price history
| Date | Event | Price |
|---|---|---|
| 9/30/2025 | Listing removed | $1,800$2/sqft |
Source: Zillow Rentals Report a problem | ||
| 9/24/2025 | Price change | $1,800-5.3%$2/sqft |
Source: Zillow Rentals Report a problem | ||
| 9/15/2025 | Price change | $1,900-5%$2/sqft |
Source: Zillow Rentals Report a problem | ||
| 8/24/2025 | Listed for rent | $2,000$2/sqft |
Source: Zillow Rentals Report a problem | ||
| 8/22/2025 | Listing removed | $265,900$234/sqft |
Source: | ||
Public tax history
| Year | Property taxes | Tax assessment |
|---|---|---|
| 2024 | $2,769 +2.8% | $57,330 |
| 2023 | $2,693 -0.2% | $57,330 |
| 2022 | $2,698 +20.1% | $57,330 +31.4% |
Find assessor info on the county website
Neighborhood: 45341
Nearby schools
GreatSchools rating
- NAPark Layne Elementary SchoolGrades: K-2Distance: 1.9 mi
- 6/10Tecumseh Middle SchoolGrades: 5-8Distance: 2.9 mi
- 3/10Tecumseh High SchoolGrades: 8-12Distance: 3.1 mi
Get pre-qualified for a loan
At Zillow Home Loans, we can pre-qualify you in as little as 5 minutes with no impact to your credit score.An equal housing lender. NMLS #10287.
Sell with ease on Zillow
Get a Zillow Showcase℠ listing at no additional cost and you could sell for —faster.
$236,000
2% more+$4,720
With Zillow Showcase(estimated)$240,720
