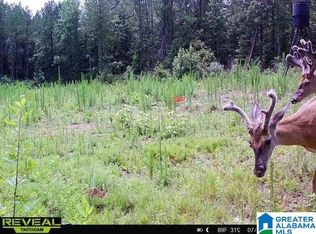Sold for $395,000
$395,000
3653 Tabernacle Rd, Ethelsville, AL 35461
3beds
2,647sqft
Single Family Residence
Built in 2005
33 Acres Lot
$441,300 Zestimate®
$149/sqft
$2,129 Estimated rent
Home value
$441,300
$384,000 - $503,000
$2,129/mo
Zestimate® history
Loading...
Owner options
Explore your selling options
What's special
Welcome to your home away from it all! Play, hunt, fish or just relax in your all brick home on peaceful 33 acre parcel. Enjoy one level living with master and two bedrooms on main level. HUGE open living area with eat-in kitchen and family room opens to a bright sunroom. Gorgeous vaulted, tongue and groove ceilings in living area. Master bedroom has vaulted ceilings, large master bathroom w/ separate vanities. One of the two master closets is reinforced as a safe/storm room. Master bedroom and sunroom open to large covered back porch. Walk up attic has 1,500 sq/ft that can be finished to fit two more bedrooms and 1.5 baths. Pella windows throughout. Detached 2 car garage with workspace and well for landscape watering. Large fenced garden area with gate for tractor access. Property has stocked pond. Storage galore!!! Home can be sold with additional 138 acres of hunting land.
Zillow last checked: 8 hours ago
Listing updated: March 05, 2024 at 07:19am
Listed by:
Kelley Jo Brand 205-229-8080,
RealtySouth-Inverness Office
Bought with:
Kelley Jo Brand
RealtySouth-Inverness Office
Source: GALMLS,MLS#: 21366248
Facts & features
Interior
Bedrooms & bathrooms
- Bedrooms: 3
- Bathrooms: 3
- Full bathrooms: 2
- 1/2 bathrooms: 1
Primary bedroom
- Level: First
Bedroom 1
- Level: First
Bedroom 2
- Level: First
Primary bathroom
- Level: First
Bathroom 1
- Level: First
Family room
- Level: First
Kitchen
- Features: Breakfast Bar, Kitchen Island, Pantry
- Level: First
Basement
- Area: 0
Heating
- Central, Heat Pump
Cooling
- Central Air, Heat Pump
Appliances
- Included: Electric Cooktop, Dishwasher, Double Oven, Electric Oven, Electric Water Heater
- Laundry: Electric Dryer Hookup, Sink, Washer Hookup, Main Level, Laundry Room, Laundry (ROOM), Yes
Features
- Sound System, High Ceilings, Cathedral/Vaulted, Crown Molding, Separate Shower, Double Vanity, Tub/Shower Combo, Walk-In Closet(s)
- Flooring: Carpet, Tile
- Windows: Bay Window(s)
- Basement: Crawl Space
- Attic: Walk-up,Yes
- Has fireplace: No
Interior area
- Total interior livable area: 2,647 sqft
- Finished area above ground: 2,647
- Finished area below ground: 0
Property
Parking
- Total spaces: 5
- Parking features: Attached, Detached, Driveway, Parking (MLVL), Garage Faces Side
- Attached garage spaces: 4
- Carport spaces: 1
- Covered spaces: 5
- Has uncovered spaces: Yes
Features
- Levels: One and One Half
- Stories: 1
- Patio & porch: Porch, Covered (DECK), Deck
- Pool features: None
- Has view: Yes
- View description: None
- Waterfront features: No
Lot
- Size: 33 Acres
Details
- Additional structures: Gazebo, Storage, Storm Shelter-Private, Workshop
- Parcel number: 540403080000003.002
- Special conditions: N/A
Construction
Type & style
- Home type: SingleFamily
- Property subtype: Single Family Residence
Materials
- Brick
Condition
- Year built: 2005
Utilities & green energy
- Sewer: Septic Tank
- Water: Public
Community & neighborhood
Security
- Security features: Safe Room/Storm Cellar
Location
- Region: Ethelsville
- Subdivision: None
Other
Other facts
- Price range: $395K - $395K
Price history
| Date | Event | Price |
|---|---|---|
| 2/29/2024 | Sold | $395,000-1.2%$149/sqft |
Source: | ||
| 1/27/2024 | Contingent | $399,995$151/sqft |
Source: | ||
| 12/11/2023 | Listed for sale | $399,995$151/sqft |
Source: | ||
| 11/17/2023 | Contingent | $399,995-51.5%$151/sqft |
Source: | ||
| 11/14/2023 | Price change | $825,000+106.3%$312/sqft |
Source: | ||
Public tax history
| Year | Property taxes | Tax assessment |
|---|---|---|
| 2024 | $27 | $800 |
| 2023 | $27 +5.3% | $800 +5.3% |
| 2022 | $26 | $760 |
Find assessor info on the county website
Neighborhood: 35461
Nearby schools
GreatSchools rating
- 2/10Pickens Co High SchoolGrades: 5-12Distance: 15.7 mi
- 8/10Reform Elementary SchoolGrades: PK-4Distance: 15.2 mi
Schools provided by the listing agent
- Elementary: Reform
- Middle: Pickens County
- High: Pickens County
Source: GALMLS. This data may not be complete. We recommend contacting the local school district to confirm school assignments for this home.
Get pre-qualified for a loan
At Zillow Home Loans, we can pre-qualify you in as little as 5 minutes with no impact to your credit score.An equal housing lender. NMLS #10287.
