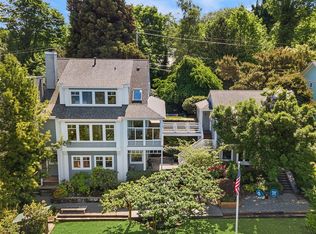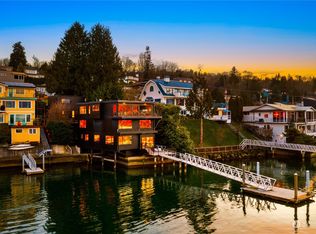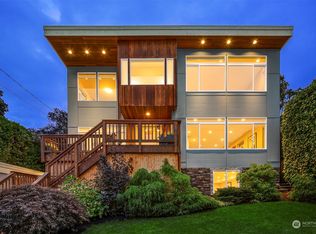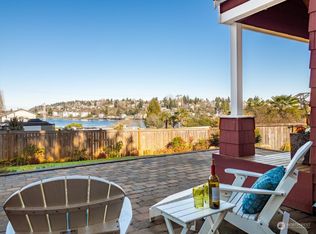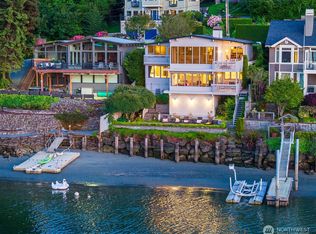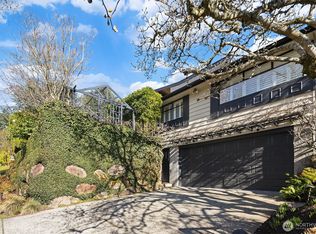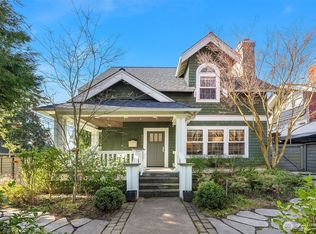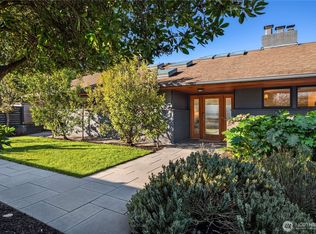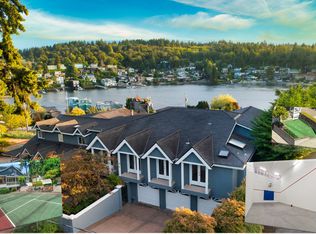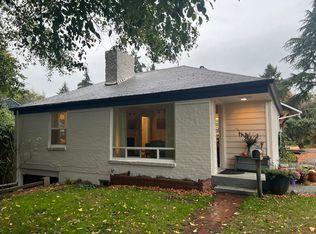A rare development opportunity on one of Magnolia’s premier residential parcels with commanding views over Shilshole Bay. This expansive home on a 18,600 sq ft lot not only captures sweeping water and territorial vistas but also provides easy pedestrian access across the Locks into Ballard. The existing residence features distinctive architectural elements including wood-clad ceilings, spiral staircases, stained glass, skylights, and a dramatic sunroom opening to a poolside patio. Two large garages and dual driveways provide excellent access, storage, and flexibility, supporting a range of options for redevelopment, expansion, or a custom new build.
Active
Listed by:
Hannah Gregg,
Keller Williams Realty PS
$2,100,000
3653 W Commodore Way, Seattle, WA 98199
4beds
4,202sqft
Est.:
Single Family Residence
Built in 1958
0.43 Acres Lot
$2,021,100 Zestimate®
$500/sqft
$-- HOA
What's special
Dual drivewaysWood-clad ceilingsStained glassDistinctive architectural elementsTwo large garagesPoolside patioSpiral staircases
- 42 days |
- 7,312 |
- 304 |
Zillow last checked: 8 hours ago
Listing updated: January 02, 2026 at 06:06pm
Listed by:
Hannah Gregg,
Keller Williams Realty PS
Source: NWMLS,MLS#: 2464527
Tour with a local agent
Facts & features
Interior
Bedrooms & bathrooms
- Bedrooms: 4
- Bathrooms: 3
- Full bathrooms: 1
- 3/4 bathrooms: 1
- 1/2 bathrooms: 1
- Main level bathrooms: 2
- Main level bedrooms: 3
Primary bedroom
- Level: Main
Bedroom
- Level: Main
Bedroom
- Level: Main
Bathroom full
- Level: Main
Bathroom three quarter
- Level: Lower
Other
- Level: Main
Dining room
- Level: Main
Entry hall
- Level: Split
Family room
- Level: Lower
Heating
- Fireplace, Forced Air, Wall Unit(s), Electric, Natural Gas, Oil
Cooling
- None
Appliances
- Included: Dishwasher(s), Dryer(s), Refrigerator(s), Stove(s)/Range(s), Washer(s)
Features
- Bath Off Primary, Ceiling Fan(s), Dining Room, Loft
- Flooring: Hardwood, Slate, Vinyl, Carpet
- Doors: French Doors
- Windows: Skylight(s)
- Basement: Partially Finished
- Number of fireplaces: 4
- Fireplace features: Gas, Wood Burning, Lower Level: 1, Main Level: 2, Upper Level: 1, Fireplace
Interior area
- Total structure area: 4,202
- Total interior livable area: 4,202 sqft
Property
Parking
- Total spaces: 4
- Parking features: Attached Garage, Detached Garage
- Attached garage spaces: 4
Features
- Levels: One and One Half
- Stories: 1
- Entry location: Split
- Patio & porch: Bath Off Primary, Ceiling Fan(s), Dining Room, Fireplace, French Doors, Loft, Skylight(s), Solarium/Atrium, Vaulted Ceiling(s), Wet Bar
- Pool features: In Ground, In-Ground
- Has view: Yes
- View description: Bay, Canal, City, Sound
- Has water view: Yes
- Water view: Bay,Canal,Sound
Lot
- Size: 0.43 Acres
- Dimensions: 18600
- Features: Paved, Deck, Fenced-Partially, Outbuildings, Patio
- Topography: Level,Partial Slope,Steep Slope
- Residential vegetation: Brush, Garden Space
Details
- Parcel number: 1025039041
- Zoning: NR2
- Zoning description: Jurisdiction: City
- Special conditions: Standard
Construction
Type & style
- Home type: SingleFamily
- Architectural style: Northwest Contemporary
- Property subtype: Single Family Residence
Materials
- Wood Siding
- Foundation: Poured Concrete
- Roof: Composition,Torch Down
Condition
- Good
- Year built: 1958
Utilities & green energy
- Electric: Company: Seattle City Light
- Sewer: Sewer Connected, Company: Seattle PUD
- Water: Public, Company: Seattle PUD
Community & HOA
Community
- Subdivision: Magnolia
Location
- Region: Seattle
Financial & listing details
- Price per square foot: $500/sqft
- Tax assessed value: $2,066,000
- Annual tax amount: $22,423
- Date on market: 10/16/2025
- Cumulative days on market: 119 days
- Listing terms: Cash Out,Conventional
- Inclusions: Dishwasher(s), Dryer(s), Refrigerator(s), Stove(s)/Range(s), Washer(s)
Estimated market value
$2,021,100
$1.92M - $2.12M
$7,760/mo
Price history
Price history
| Date | Event | Price |
|---|---|---|
| 1/2/2026 | Listed for sale | $2,100,000$500/sqft |
Source: | ||
| 11/8/2024 | Sold | $2,100,000-6.6%$500/sqft |
Source: | ||
| 10/25/2024 | Pending sale | $2,249,500$535/sqft |
Source: | ||
| 9/20/2024 | Listed for sale | $2,249,500$535/sqft |
Source: | ||
Public tax history
Public tax history
| Year | Property taxes | Tax assessment |
|---|---|---|
| 2024 | $22,423 +3.9% | $2,066,000 +1.5% |
| 2023 | $21,574 +3% | $2,036,000 -8.1% |
| 2022 | $20,938 +11% | $2,215,000 +21.7% |
Find assessor info on the county website
BuyAbility℠ payment
Est. payment
$12,360/mo
Principal & interest
$10190
Property taxes
$1435
Home insurance
$735
Climate risks
Neighborhood: Magnolia
Nearby schools
GreatSchools rating
- 6/10Lawton Elementary SchoolGrades: K-5Distance: 0.9 mi
- 8/10McClure Middle SchoolGrades: 6-8Distance: 3 mi
- 10/10Ballard High SchoolGrades: 9-12Distance: 1.6 mi
Schools provided by the listing agent
- Elementary: Lawton
- Middle: Mc Clure Mid
- High: Ballard High
Source: NWMLS. This data may not be complete. We recommend contacting the local school district to confirm school assignments for this home.
- Loading
- Loading
