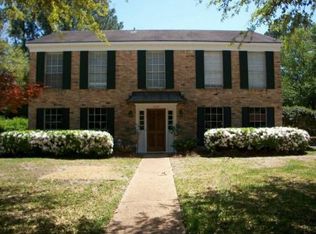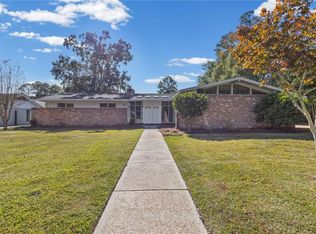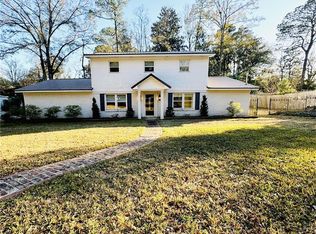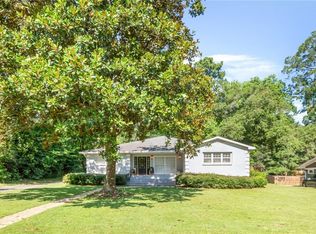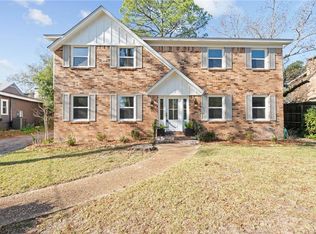Welcome to this stunningly updated 4-bedroom, 2-bathroom brick home, perfectly blending timeless charm with modern style. Situated on a spacious lot, the property features a detached workshop, covered carport, and plenty of curb appeal. Inside, you’ll love the bright and airy kitchen, complete with brand-new cabinetry, countertops, and sleek finishes. The cozy living room is a showstopper with its statement fireplace and custom built-in bookshelves. Enjoy your mornings in the cheerful sunroom or step outside to relax on the bricked back patio. The primary suite is designed for comfort, offering a large walk-in closet, double vanity, and a spa-like walk-in shower with a private water closet. The guest bath has also been beautifully refreshed with a tiled shower/tub combo, new vanity, and updated fixtures.This move-in ready home truly has it all—schedule your private showing today! Buyer to verify all information during due diligence.
Pending
Price cut: $19K (1/2)
$410,000
3655 Claridge Rd S, Mobile, AL 36608
4beds
2,168sqft
Est.:
Single Family Residence, Residential
Built in 1978
0.38 Acres Lot
$-- Zestimate®
$189/sqft
$-- HOA
What's special
Statement fireplaceSpacious lotPrimary suiteCustom built-in bookshelvesUpdated fixturesSleek finishesLarge walk-in closet
- 229 days |
- 102 |
- 4 |
Zillow last checked: 8 hours ago
Listing updated: January 15, 2026 at 05:16am
Listed by:
Maura Mcgraw 415-636-2508,
Waters Edge Realty,
Ashley Straub 251-753-6261,
Waters Edge Realty
Source: GCMLS,MLS#: 7612769
Facts & features
Interior
Bedrooms & bathrooms
- Bedrooms: 4
- Bathrooms: 2
- Full bathrooms: 2
Heating
- Natural Gas
Cooling
- Central Air
Appliances
- Included: Dishwasher
- Laundry: Laundry Room
Features
- Bookcases
- Flooring: Ceramic Tile
- Windows: None
- Basement: None
- Has fireplace: Yes
- Fireplace features: Gas Log
Interior area
- Total structure area: 2,168
- Total interior livable area: 2,168 sqft
Video & virtual tour
Property
Parking
- Total spaces: 2
- Parking features: Carport
- Carport spaces: 2
Accessibility
- Accessibility features: None
Features
- Levels: One
- Patio & porch: Covered
- Exterior features: Other
- Pool features: None
- Spa features: None
- Fencing: Partial
- Has view: Yes
- View description: Other
- Waterfront features: None
Lot
- Size: 0.38 Acres
- Dimensions: 65 x 184 x 142 x 152
- Features: Back Yard
Details
- Additional structures: Workshop
- Parcel number: 2806242000080
Construction
Type & style
- Home type: SingleFamily
- Architectural style: Ranch
- Property subtype: Single Family Residence, Residential
Materials
- Brick
- Foundation: Slab
- Roof: Composition
Condition
- Year built: 1978
Utilities & green energy
- Electric: Other
- Sewer: Public Sewer
- Water: Public
- Utilities for property: Electricity Available
Green energy
- Energy efficient items: None
Community & HOA
Community
- Features: None
- Subdivision: Yester Oaks
Location
- Region: Mobile
Financial & listing details
- Price per square foot: $189/sqft
- Tax assessed value: $250,100
- Annual tax amount: $3,186
- Date on market: 7/10/2025
- Electric utility on property: Yes
- Road surface type: Paved
Estimated market value
Not available
Estimated sales range
Not available
Not available
Price history
Price history
| Date | Event | Price |
|---|---|---|
| 1/15/2026 | Pending sale | $410,000$189/sqft |
Source: | ||
| 1/2/2026 | Price change | $410,000-4.4%$189/sqft |
Source: | ||
| 11/25/2025 | Price change | $429,000-4.1%$198/sqft |
Source: | ||
| 11/13/2025 | Price change | $447,555-3.7%$206/sqft |
Source: | ||
| 10/24/2025 | Price change | $464,900-2.1%$214/sqft |
Source: | ||
| 10/3/2025 | Price change | $474,900-0.9%$219/sqft |
Source: | ||
| 9/24/2025 | Price change | $479,000-4%$221/sqft |
Source: | ||
| 9/12/2025 | Price change | $499,000-2.9%$230/sqft |
Source: | ||
| 9/4/2025 | Price change | $513,900-0.2%$237/sqft |
Source: | ||
| 8/21/2025 | Price change | $514,900-1.9%$238/sqft |
Source: | ||
| 7/29/2025 | Price change | $524,900-0.8%$242/sqft |
Source: | ||
| 7/10/2025 | Listed for sale | $529,000+73.4%$244/sqft |
Source: | ||
| 4/29/2025 | Sold | $305,000$141/sqft |
Source: Public Record Report a problem | ||
Public tax history
Public tax history
| Year | Property taxes | Tax assessment |
|---|---|---|
| 2024 | $3,176 +5.3% | $50,020 +5.3% |
| 2023 | $3,018 +7.8% | $47,520 +7.8% |
| 2022 | $2,799 | $44,080 +98% |
| 2021 | -- | $22,260 -0.9% |
| 2020 | -- | $22,460 -2.9% |
| 2019 | -- | $23,140 +11% |
| 2018 | -- | $20,840 +4.1% |
| 2017 | -- | $20,020 -50.6% |
| 2016 | $2,576 | $40,560 +180.9% |
| 2013 | -- | $14,440 -14.8% |
| 2010 | -- | $16,940 |
| 2003 | -- | -- |
| 2002 | -- | -- |
| 2001 | -- | -- |
| 2000 | -- | -- |
Find assessor info on the county website
BuyAbility℠ payment
Est. payment
$2,114/mo
Principal & interest
$1936
Property taxes
$178
Climate risks
Neighborhood: Llanfair
Nearby schools
GreatSchools rating
- 4/10Mary B Austin Elementary SchoolGrades: PK-5Distance: 1.2 mi
- 7/10Cl Scarborough Middle SchoolGrades: 6-8Distance: 3 mi
- NAMurphy High SchoolGrades: 10-12Distance: 2.8 mi
Schools provided by the listing agent
- Elementary: Mary B Austin
- Middle: CL Scarborough
- High: Murphy
Source: GCMLS. This data may not be complete. We recommend contacting the local school district to confirm school assignments for this home.
