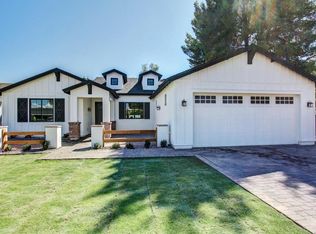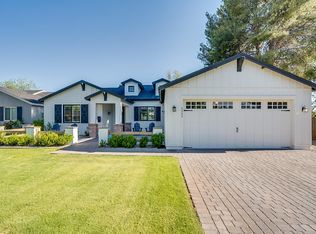Sold for $1,625,000
$1,625,000
3655 E Piccadilly Rd, Phoenix, AZ 85018
5beds
4baths
2,810sqft
Single Family Residence
Built in 2017
10,699 Square Feet Lot
$1,757,100 Zestimate®
$578/sqft
$7,267 Estimated rent
Home value
$1,757,100
$1.62M - $1.92M
$7,267/mo
Zestimate® history
Loading...
Owner options
Explore your selling options
What's special
This stunning 5-bedroom, 4-bathroom residence spans 2,810 square feet of beautifully designed living space. The open-concept floor plan seamlessly connects the living areas, offering a great setting for both entertaining and everyday relaxation. The luxurious primary suite features dual vanities, exquisite marble flooring, and spacious double closets. Step outside to your very own outdoor sanctuary, complete with a heated pool and spa, expansive turf lawn, and a fully equipped outdoor kitchen with a built-in entertainment island, gas grill, refrigerator, and sink. Ideally located just minutes from top dining, shopping, and more!
Zillow last checked: 8 hours ago
Listing updated: March 07, 2025 at 01:08am
Listed by:
Anthony Turco Anthony@TheTurcoGroup.com,
Local Luxury Christie's International Real Estate,
John A Turco 480-228-8002,
Local Luxury Christie's International Real Estate
Bought with:
Jardin Ratzken, SA568148000
Two Brothers Realty & Co
Source: ARMLS,MLS#: 6831482

Facts & features
Interior
Bedrooms & bathrooms
- Bedrooms: 5
- Bathrooms: 4
Heating
- Electric
Cooling
- Central Air, Ceiling Fan(s)
Appliances
- Included: Gas Cooktop, Water Purifier
Features
- High Speed Internet, Double Vanity, Breakfast Bar, 9+ Flat Ceilings, No Interior Steps, Kitchen Island, Full Bth Master Bdrm, Separate Shwr & Tub
- Flooring: Carpet, Tile, Wood
- Windows: Low Emissivity Windows, Double Pane Windows
- Has basement: No
- Has fireplace: Yes
- Fireplace features: Family Room, Gas
Interior area
- Total structure area: 2,810
- Total interior livable area: 2,810 sqft
Property
Parking
- Total spaces: 5
- Parking features: Garage Door Opener, Direct Access
- Garage spaces: 2
- Uncovered spaces: 3
Features
- Stories: 1
- Patio & porch: Covered, Patio
- Exterior features: Storage, Built-in Barbecue
- Has private pool: Yes
- Pool features: Fenced, Heated
- Has spa: Yes
- Spa features: Heated, Private
- Fencing: Block
Lot
- Size: 10,699 sqft
- Features: Alley, Grass Front, Grass Back, Auto Timer H2O Front, Auto Timer H2O Back
Details
- Additional structures: Gazebo
- Parcel number: 12725102A
Construction
Type & style
- Home type: SingleFamily
- Architectural style: Ranch
- Property subtype: Single Family Residence
Materials
- Stucco, Wood Frame, Painted
- Roof: Composition
Condition
- Year built: 2017
Details
- Builder name: J&D Fine Homes
Utilities & green energy
- Electric: 220 Volts in Kitchen
- Sewer: Public Sewer
- Water: City Water
Community & neighborhood
Security
- Security features: Security System Owned
Location
- Region: Phoenix
- Subdivision: SUNCREST ESTATES 3 LOT 141-171 & TR A
Other
Other facts
- Listing terms: Cash,Conventional
- Ownership: Fee Simple
Price history
| Date | Event | Price |
|---|---|---|
| 3/6/2025 | Sold | $1,625,000-1.5%$578/sqft |
Source: | ||
| 10/1/2024 | Listing removed | $1,650,000$587/sqft |
Source: | ||
| 9/12/2024 | Listed for sale | $1,650,000+15.8%$587/sqft |
Source: | ||
| 4/23/2021 | Sold | $1,425,000+5.6%$507/sqft |
Source: | ||
| 3/25/2021 | Listed for sale | $1,350,000+56.1%$480/sqft |
Source: | ||
Public tax history
| Year | Property taxes | Tax assessment |
|---|---|---|
| 2025 | $4,946 +4.4% | $122,760 -3.3% |
| 2024 | $4,738 +1.3% | $126,950 +240.9% |
| 2023 | $4,676 +4.6% | $37,240 -52.2% |
Find assessor info on the county website
Neighborhood: Camelback East
Nearby schools
GreatSchools rating
- 3/10Monte Vista Elementary SchoolGrades: PK-8Distance: 0.4 mi
- 3/10Camelback High SchoolGrades: 9-12Distance: 1.5 mi
Schools provided by the listing agent
- Elementary: Monte Vista Elementary School
- Middle: Monte Vista Elementary School
- High: Camelback High School
- District: Creighton Elementary District
Source: ARMLS. This data may not be complete. We recommend contacting the local school district to confirm school assignments for this home.
Get a cash offer in 3 minutes
Find out how much your home could sell for in as little as 3 minutes with a no-obligation cash offer.
Estimated market value$1,757,100
Get a cash offer in 3 minutes
Find out how much your home could sell for in as little as 3 minutes with a no-obligation cash offer.
Estimated market value
$1,757,100

