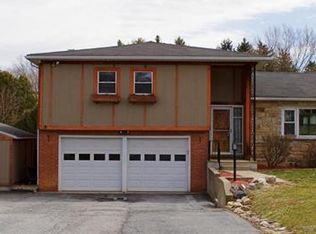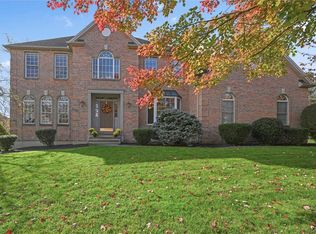Sold for $550,000 on 08/29/25
$550,000
3655 Hickory Hill Rd, Bethlehem, PA 18015
4beds
3,342sqft
Single Family Residence
Built in 1957
1.42 Acres Lot
$556,200 Zestimate®
$165/sqft
$3,126 Estimated rent
Home value
$556,200
$506,000 - $612,000
$3,126/mo
Zestimate® history
Loading...
Owner options
Explore your selling options
What's special
Located in SAUCON VALLEY, this WELL-MAINTAINED CAPE COD sits on a 1.42-ACRE LOT with a SWIMMING POOL, PATIO, and PLENTY OF PRIVATE OUTDOOR SPACE. This charming 4-BEDROOM, 2.5-BATH home features HARDWOOD FLOORS, a SUNKEN LIVING ROOM, and WOOD-BURNING FIREPLACES on the main and lower levels. The kitchen has CERAMIC TILE FLOORS, CORIAN COUNTERTOPS, TILE BACKSPLASH WITH DECORATIVE INSERTS, a BUILT-IN HUTCH, and a full suite of appliances including a BOSCH DISHWASHER and GE PROFILE WALL OVEN AND MICROWAVE. There’s space for CASUAL DINING IN THE KITCHEN or utilize the DINING ROOM WITH LARGE WINDOWS & NATURAL LIGHT as the primary dining spot. The MAIN LEVEL INCLUDES TWO BEDROOMS AND A FULL BATHROOM, while upstairs there are TWO ADDITIONAL BEDROOMS, a HALF BATH, and WALK-IN STORAGE ACCESS that could be made into a bonus room. A 33' X 14' FOUR-SEASON SUNROOM offers WRAPAROUND WINDOWS, VAULTED CEILINGS, THREE CEILING FANS, and DIRECT ACCESS TO THE PATIO & POOL. Stairs from the sunroom lead to the LOWER LEVEL offering a RECREATION ROOM accented with EXPOSED BRICK, a BAR WITH BUILT-IN CABINETRY, plus a LAUNDRY AREA, WALK-IN SHOWER, and PLENTY OF STORAGE SPACE. The BACKYARD IS AN OASIS, perfect for hosting POOL PARTIES, GRILLING OUT, RELAXING ON THE PATIO, or meeting at the “PIT” FOR A GAME OF HORSESHOES. An OVERSIZED GARAGE WITH ATTACHED STORAGE ROOM completes this fabulous home.
Zillow last checked: 8 hours ago
Listing updated: August 29, 2025 at 09:40am
Listed by:
Rebecca L. Francis 484-280-6212,
BHHS Fox & Roach Center Valley,
Debra L. Protchko 610-533-7027,
BHHS Fox & Roach Center Valley
Bought with:
Kyle P. Spina, RS350018
Realty One Group Supreme
Source: GLVR,MLS#: 760857 Originating MLS: Lehigh Valley MLS
Originating MLS: Lehigh Valley MLS
Facts & features
Interior
Bedrooms & bathrooms
- Bedrooms: 4
- Bathrooms: 3
- Full bathrooms: 2
- 1/2 bathrooms: 1
Primary bedroom
- Description: Hardwood flooring; baseboard and crown molding; double closet with shelving and rods
- Level: First
- Dimensions: 16.00 x 11.00
Bedroom
- Description: Hardwood flooring; baseboard and crown molding; wood-paneled walls; single closet with built-in shelving; double closet with clothing rods; double closet with built-in shelves and rod; built-in shelves (2 sets); built-in wall cabinet
- Level: First
- Dimensions: 12.00 x 11.00
Bedroom
- Description: Wall-to-wall carpeting; wood paneling; vaulted ceiling; single closets (2); window bench seat with storage
- Level: Second
- Dimensions: 16.00 x 15.00
Bedroom
- Description: Wall-to-wall carpeting; wood paneling; vaulted ceiling; single closet; entry to above-garage attic storage with ceiling lights (2), partially carpeted, potential for bonus room
- Level: Second
- Dimensions: 15.00 x 10.00
Dining room
- Description: Hardwood flooring; baseboard and crown molding; brass chandelier; chair rail; door to 2-car attached garage
- Level: First
- Dimensions: 11.00 x 12.00
Foyer
- Description: Hardwood flooring; staircase to second level with carpet runner; coat closet; ceiling light; front door with decorative stained glass; step down to sunken living room
- Level: First
- Dimensions: 9.00 x 7.00
Other
- Description: Ceramic tile flooring; paneled wainscoting w/chair rail; single vanity w/ceramic tile countertop & Kohler sink; tile backsplash; built-in wall mirror w/medicine cabinet; 3 vanity lights; ceiling light; shower/tub w/ceramic tile surround; linen closet
- Level: First
- Dimensions: 8.00 x 8.00
Other
- Description: Wall-to-wall carpeting; wainscoting with chair rail; wallpaper; single vanity with vanity light; mirror with medicine cabinet; separate walk-in shower
- Level: Basement
- Dimensions: 9.00 x 10.00
Half bath
- Description: Wall-to-wall carpeting; single vanity with lower storage; wall mirror; storage shelf; painted wood-paneled walls; full-length mirror; ceiling light
- Level: Second
- Dimensions: 5.00 x 7.00
Kitchen
- Description: Ceramic tile flooring; beadboard paneling; upper/lower cabinetry; Corian countertops; ceramic tile backsplash w/decorative tile inserts; double sink; built-in wood hutch/china cabinet w/upper glass doors; Bosch DW; Kenmore fridge; GE wall oven
- Level: First
- Dimensions: 18.00 x 11.00
Laundry
- Description: Wall-to-wall carpeting; wood-paneled walls; ceiling lights (2); oversized utility sink; built-in lower cabinetry with laminate countertops; wall cabinets; Maytag dryer; Kenmore washer
- Level: Basement
- Dimensions: 14.00 x 10.00
Living room
- Description: Hardwood flooring; baseboard and crown molding; wood-burning fireplace with brick hearth and surround; brass-framed glass doors; wood mantel; painted paneled walls
- Level: First
- Dimensions: 19.00 x 12.00
Other
- Description: Fitness Room: Wall-to-wall carpeting; wood-paneled walls; drop ceiling with ceiling lights (2); single glass-paneled door to 4-season sunroom staircase
- Level: Basement
- Dimensions: 21.00 x 10.00
Other
- Description: Bar Area
- Level: Basement
- Dimensions: 14.00 x 5.00
Recreation
- Description: Wall-to-wall carpeting; exposed brick walls; 3 mechanical closets; storage closet; wood-paneled walls; built-in bench seating; built-in shelving; exposed wood beams; floor-to-ceiling brick woodburning FP; custom built bar w/wood trim; wine rack; cabinetry
- Level: Basement
- Dimensions: 37.00 x 14.00
Sunroom
- Description: 4-Season; wood stairs w/railing wall-to-wall carpeting; vaulted ceiling; 3 ceiling fans; pool table light; wrap-around windows w/blinds; wood paneled w/built-in shelf; ceramic tile flooring & glass-paneled French door to backyard patio
- Level: First
- Dimensions: 33.00 x 15.00
Heating
- Baseboard, Forced Air, Oil, Zoned
Cooling
- Central Air, Ceiling Fan(s)
Appliances
- Included: Built-In Oven, Dishwasher, Electric Cooktop, Electric Dryer, Electric Oven, Microwave, Oil Water Heater, Refrigerator, Washer
- Laundry: Washer Hookup, Dryer Hookup, ElectricDryer Hookup, Lower Level
Features
- Attic, Cathedral Ceiling(s), Dining Area, Separate/Formal Dining Room, Entrance Foyer, Eat-in Kitchen, Family Room Lower Level, Game Room, High Ceilings, Home Office, Mud Room, Storage, Traditional Floorplan, Utility Room, Vaulted Ceiling(s)
- Flooring: Carpet, Ceramic Tile, Hardwood
- Basement: Full,Finished,Other
- Has fireplace: Yes
- Fireplace features: Lower Level, Living Room, Wood Burning
Interior area
- Total interior livable area: 3,342 sqft
- Finished area above ground: 2,167
- Finished area below ground: 1,175
Property
Parking
- Total spaces: 2
- Parking features: Attached, Driveway, Garage, Garage Door Opener
- Attached garage spaces: 2
- Has uncovered spaces: Yes
Features
- Stories: 2
- Patio & porch: Covered, Patio, Porch
- Exterior features: Fence, Outdoor Kitchen, Pool, Porch, Patio, Shed
- Has private pool: Yes
- Pool features: Above Ground
- Fencing: Yard Fenced
- Has view: Yes
- View description: Valley
Lot
- Size: 1.42 Acres
- Features: Backs to Common Grounds, Flat, Wooded
- Residential vegetation: Partially Wooded
Details
- Additional structures: Barn(s), Shed(s)
- Parcel number: Q6SE2 3 9 0719
- Zoning: 19R20
- Special conditions: None
Construction
Type & style
- Home type: SingleFamily
- Architectural style: Cape Cod
- Property subtype: Single Family Residence
Materials
- Brick, Vinyl Siding
- Roof: Asphalt,Fiberglass
Condition
- Year built: 1957
Utilities & green energy
- Electric: 200+ Amp Service, Circuit Breakers, Generator Hookup
- Sewer: Public Sewer
- Water: Public
- Utilities for property: Cable Available
Community & neighborhood
Security
- Security features: Smoke Detector(s)
Community
- Community features: Sidewalks
Location
- Region: Bethlehem
- Subdivision: Hickory Hill Estates
Other
Other facts
- Listing terms: Cash,Conventional
- Ownership type: Fee Simple
- Road surface type: Paved
Price history
| Date | Event | Price |
|---|---|---|
| 8/29/2025 | Sold | $550,000-3.3%$165/sqft |
Source: | ||
| 7/29/2025 | Pending sale | $569,000$170/sqft |
Source: | ||
| 7/29/2025 | Contingent | $569,000$170/sqft |
Source: | ||
| 7/19/2025 | Listed for sale | $569,000$170/sqft |
Source: | ||
Public tax history
| Year | Property taxes | Tax assessment |
|---|---|---|
| 2025 | $5,293 +0.8% | $74,400 |
| 2024 | $5,253 | $74,400 |
| 2023 | $5,253 | $74,400 |
Find assessor info on the county website
Neighborhood: 18015
Nearby schools
GreatSchools rating
- 6/10Saucon Valley El SchoolGrades: K-4Distance: 2.1 mi
- 6/10Saucon Valley Middle SchoolGrades: 5-8Distance: 2.3 mi
- 9/10Saucon Valley Senior High SchoolGrades: 9-12Distance: 2.4 mi
Schools provided by the listing agent
- District: Saucon Valley
Source: GLVR. This data may not be complete. We recommend contacting the local school district to confirm school assignments for this home.

Get pre-qualified for a loan
At Zillow Home Loans, we can pre-qualify you in as little as 5 minutes with no impact to your credit score.An equal housing lender. NMLS #10287.
Sell for more on Zillow
Get a free Zillow Showcase℠ listing and you could sell for .
$556,200
2% more+ $11,124
With Zillow Showcase(estimated)
$567,324
