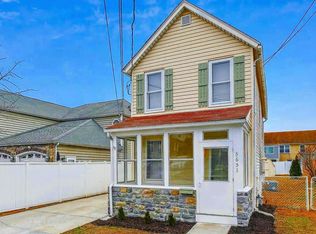Sold for $349,900 on 05/30/25
$349,900
3655 Hineline Rd, Baltimore, MD 21229
4beds
2,244sqft
Single Family Residence
Built in 1985
4,840 Square Feet Lot
$323,900 Zestimate®
$156/sqft
$2,811 Estimated rent
Home value
$323,900
$301,000 - $347,000
$2,811/mo
Zestimate® history
Loading...
Owner options
Explore your selling options
What's special
A rear opportunity to own beautiful single house here, 4 bedrooms, 3 full bathrooms home with new hardwood flooring. New kitchen, new bathrooms, new HVAC, new flooring. Living room with stylish color of paint, newly finished breakfast area and kitchen. Kitchen with SS appliances, quartz countertops. Upper level has 3 bedrooms and 2 full bathroom. Lower level fully finished 1 bedroom and 1 brand new bathroom with modern industrial look. Fenced front and backyard. Great location, many convenient shops near by!!!
Zillow last checked: 8 hours ago
Listing updated: June 19, 2025 at 03:38am
Listed by:
Mingfei Ha 301-741-8567,
CapStar Properties
Bought with:
Marisela Martinez LLano, 5017858
Douglas Realty, LLC
Source: Bright MLS,MLS#: MDBA2160748
Facts & features
Interior
Bedrooms & bathrooms
- Bedrooms: 4
- Bathrooms: 3
- Full bathrooms: 3
- Main level bathrooms: 2
- Main level bedrooms: 3
Primary bedroom
- Features: Flooring - Carpet
- Level: Main
- Area: 144 Square Feet
- Dimensions: 12 X 12
Bedroom 2
- Features: Flooring - Carpet
- Level: Main
- Area: 120 Square Feet
- Dimensions: 10 X 12
Bedroom 3
- Features: Flooring - Carpet
- Level: Main
- Area: 80 Square Feet
- Dimensions: 8 X 10
Bedroom 4
- Features: Flooring - Carpet
- Level: Lower
- Area: 253 Square Feet
- Dimensions: 11 X 23
Family room
- Features: Flooring - Carpet
- Level: Lower
- Area: 308 Square Feet
- Dimensions: 14 X 22
Kitchen
- Features: Flooring - Vinyl
- Level: Main
Kitchen
- Level: Lower
- Area: 110 Square Feet
- Dimensions: 11 x 10
Laundry
- Level: Lower
Living room
- Features: Flooring - Carpet
- Level: Main
- Area: 216 Square Feet
- Dimensions: 18 X 12
Heating
- Forced Air, Electric
Cooling
- Central Air, Electric
Appliances
- Included: Electric Water Heater
- Laundry: Laundry Room
Features
- Combination Kitchen/Dining, Primary Bath(s), Open Floorplan, Entry Level Bedroom, Soaking Tub, Dry Wall, Paneled Walls, Plaster Walls
- Flooring: Carpet, Wood
- Windows: Double Pane Windows, Screens
- Basement: Full,Improved,Interior Entry,Connecting Stairway,Windows,Rear Entrance,Exterior Entry,Walk-Out Access
- Has fireplace: No
Interior area
- Total structure area: 2,244
- Total interior livable area: 2,244 sqft
- Finished area above ground: 1,248
- Finished area below ground: 996
Property
Parking
- Total spaces: 2
- Parking features: Off Street
Accessibility
- Accessibility features: None
Features
- Levels: Two
- Stories: 2
- Pool features: None
- Fencing: Back Yard
Lot
- Size: 4,840 sqft
- Features: Front Yard, Rear Yard
Details
- Additional structures: Above Grade, Below Grade
- Parcel number: 0325017654E009
- Zoning: R-3
- Special conditions: Standard
Construction
Type & style
- Home type: SingleFamily
- Architectural style: Raised Ranch/Rambler
- Property subtype: Single Family Residence
Materials
- Brick, Vinyl Siding, Combination
- Foundation: Permanent
- Roof: Asphalt
Condition
- New construction: No
- Year built: 1985
Utilities & green energy
- Sewer: Public Sewer
- Water: Public
- Utilities for property: Cable Available
Community & neighborhood
Location
- Region: Baltimore
- Subdivision: Violetville
- Municipality: Baltimore City
Other
Other facts
- Listing agreement: Exclusive Right To Sell
- Ownership: Fee Simple
Price history
| Date | Event | Price |
|---|---|---|
| 5/30/2025 | Sold | $349,900$156/sqft |
Source: | ||
| 4/23/2025 | Contingent | $349,900$156/sqft |
Source: | ||
| 4/9/2025 | Price change | $349,900-5.4%$156/sqft |
Source: | ||
| 3/20/2025 | Listed for sale | $369,900+129.8%$165/sqft |
Source: | ||
| 8/5/2024 | Sold | $161,000$72/sqft |
Source: Public Record Report a problem | ||
Public tax history
| Year | Property taxes | Tax assessment |
|---|---|---|
| 2025 | -- | $217,833 +6% |
| 2024 | $4,851 +6.3% | $205,567 +6.3% |
| 2023 | $4,562 +2.6% | $193,300 |
Find assessor info on the county website
Neighborhood: Violetville
Nearby schools
GreatSchools rating
- 3/10Violetville Elementary/Middle SchoolGrades: PK-8Distance: 0.3 mi
- 1/10Edmondson-Westside High SchoolGrades: 9-12Distance: 1.8 mi
- 2/10Green Street AcademyGrades: 6-12Distance: 1.6 mi
Schools provided by the listing agent
- District: Baltimore City Public Schools
Source: Bright MLS. This data may not be complete. We recommend contacting the local school district to confirm school assignments for this home.

Get pre-qualified for a loan
At Zillow Home Loans, we can pre-qualify you in as little as 5 minutes with no impact to your credit score.An equal housing lender. NMLS #10287.
