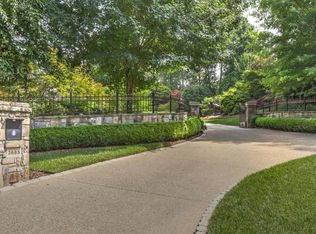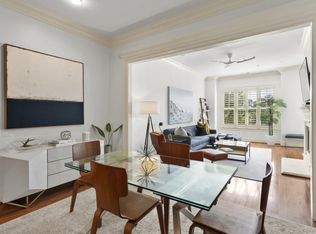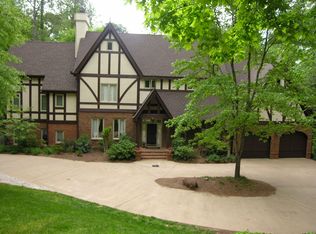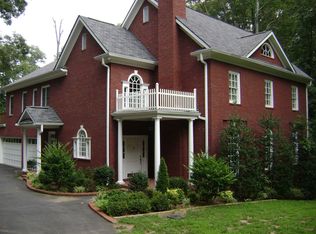Closed
$4,750,000
3655 Paces Ferry Rd NW, Atlanta, GA 30327
5beds
9,553sqft
Single Family Residence, Residential
Built in 1937
4.4 Acres Lot
$4,851,700 Zestimate®
$497/sqft
$7,611 Estimated rent
Home value
$4,851,700
$4.22M - $5.63M
$7,611/mo
Zestimate® history
Loading...
Owner options
Explore your selling options
What's special
Welcome to the majestic 1937 Philip Trammell Shutze-designed English Regency/Art Deco gated estate, situated on one of the highest elevations in the city and boasting breathtaking views. Nestled on 4.4+/- acres of perfectly manicured grounds in the heart of Buckhead, the property exudes supreme privacy and exclusivity. Impeccably restored to its original grandeur by artisans from all corners of the globe, this estate is truly a masterpiece - retaining every inch of its old-world glamour and charm, while offering modern sensibilities including a stunning newly renovated kitchen. The grand foyer is a symphony of black and white marble floors, arched doorways, and exquisite detailed moldings that capture the essence of the era. Luxury formal living and dining spaces await, boasting generous rooms and wood-burning fireplaces throughout, all offering sweeping views of the estate's impressive grounds. The dramatic elliptical staircase leads to four beautifully appointed en-suite bedrooms, including the primary suite offering his/her marble-clad bathrooms, and an additional nursery. The third level includes an enclosed glass penthouse conservatory and bar from the SS Normandie ocean liner, adorned with a beautiful swan weathervane, an original design by Shutze, that crowns the roof of the home and still functions to this day. The estate features a bank vault wine cellar and tasting nook, accommodating 1,100 to 1,500 bottles. The tranquil pool and the ajoining pool pavilion have been designed to perfection and are a testament to Shutze's vision created over 80 years ago. This prestigious property boasts a plethora of exceptional amenities, including a sizable four-car garage for ample parking and extra storage, enhanced security measures for peace of mind, and stunning mature hedges and expertly designed landscaping that lend to the home's impeccable curb appeal. The long circulardriveway is perfectly suited for valet parking, while the impressive motor court offers ample space for guests to park and admire the grandeur of this distinguished residence. The property is an ode to timeless elegance, offering unparalleled luxury and style that will leave you enchanted.
Zillow last checked: 8 hours ago
Listing updated: June 27, 2023 at 12:26pm
Listing Provided by:
CHASE MIZELL,
Atlanta Fine Homes Sotheby's International
Bought with:
CHASE MIZELL, 311600
Atlanta Fine Homes Sotheby's International
Source: FMLS GA,MLS#: 7205507
Facts & features
Interior
Bedrooms & bathrooms
- Bedrooms: 5
- Bathrooms: 8
- Full bathrooms: 7
- 1/2 bathrooms: 1
Primary bedroom
- Features: Double Master Bedroom, Oversized Master
- Level: Double Master Bedroom, Oversized Master
Bedroom
- Features: Double Master Bedroom, Oversized Master
Primary bathroom
- Features: Separate His/Hers, Tub/Shower Combo
Dining room
- Features: Seats 12+, Separate Dining Room
Kitchen
- Features: Breakfast Bar, Breakfast Room, Cabinets White, Eat-in Kitchen, Kitchen Island, Pantry, Stone Counters, Wine Rack
Heating
- Natural Gas
Cooling
- Ceiling Fan(s), Central Air
Appliances
- Included: Dishwasher, Disposal, Double Oven, Dryer, Gas Range, Microwave, Range Hood, Refrigerator, Washer
- Laundry: Laundry Closet, Laundry Room, Lower Level, Sink
Features
- Entrance Foyer 2 Story, High Ceilings 10 ft Main, High Speed Internet, His and Hers Closets, Walk-In Closet(s), Wet Bar
- Flooring: Ceramic Tile, Hardwood
- Windows: None
- Basement: Bath/Stubbed,Finished,Finished Bath,Full,Interior Entry
- Number of fireplaces: 4
- Fireplace features: Basement, Family Room, Living Room, Master Bedroom
- Common walls with other units/homes: No Common Walls
Interior area
- Total structure area: 9,553
- Total interior livable area: 9,553 sqft
- Finished area above ground: 7,080
- Finished area below ground: 2,473
Property
Parking
- Total spaces: 4
- Parking features: Driveway, Garage, Level Driveway
- Garage spaces: 4
- Has uncovered spaces: Yes
Accessibility
- Accessibility features: None
Features
- Levels: Three Or More
- Patio & porch: Covered, Deck, Patio
- Exterior features: Balcony, Lighting, Private Yard, No Dock
- Has private pool: Yes
- Pool features: Gunite, Heated, In Ground, Private
- Spa features: None
- Fencing: Back Yard,Fenced,Front Yard,Wrought Iron
- Has view: Yes
- View description: Trees/Woods
- Waterfront features: None
- Body of water: None
Lot
- Size: 4.40 Acres
- Features: Back Yard, Corner Lot, Front Yard, Landscaped, Level, Private
Details
- Additional structures: Gazebo
- Parcel number: 17 0216 LL1201
- Other equipment: Irrigation Equipment
- Horse amenities: None
Construction
Type & style
- Home type: SingleFamily
- Architectural style: European,Traditional
- Property subtype: Single Family Residence, Residential
Materials
- Brick 4 Sides
- Foundation: Concrete Perimeter
- Roof: Other
Condition
- Resale
- New construction: No
- Year built: 1937
Utilities & green energy
- Electric: Other
- Sewer: Septic Tank
- Water: Public
- Utilities for property: Cable Available, Electricity Available, Natural Gas Available, Sewer Available, Underground Utilities, Water Available
Green energy
- Energy efficient items: Appliances, HVAC
- Energy generation: None
Community & neighborhood
Security
- Security features: Closed Circuit Camera(s), Secured Garage/Parking, Security Gate, Security Lights, Security System Owned, Smoke Detector(s)
Community
- Community features: Near Schools, Near Shopping, Near Trails/Greenway, Street Lights
Location
- Region: Atlanta
- Subdivision: Buckhead
HOA & financial
HOA
- Has HOA: No
Other
Other facts
- Road surface type: Asphalt, Paved
Price history
| Date | Event | Price |
|---|---|---|
| 6/21/2023 | Sold | $4,750,000$497/sqft |
Source: | ||
| 5/22/2023 | Pending sale | $4,750,000$497/sqft |
Source: | ||
| 4/28/2023 | Listed for sale | $4,750,000-4.9%$497/sqft |
Source: | ||
| 4/11/2023 | Listing removed | $4,995,000$523/sqft |
Source: | ||
| 10/3/2022 | Listed for sale | $4,995,000-9.2%$523/sqft |
Source: | ||
Public tax history
| Year | Property taxes | Tax assessment |
|---|---|---|
| 2024 | $76,266 +28.3% | $1,862,880 |
| 2023 | $59,426 +16.5% | $1,862,880 +47.8% |
| 2022 | $50,992 -0.1% | $1,260,000 |
Find assessor info on the county website
Neighborhood: Pleasant Hill
Nearby schools
GreatSchools rating
- 8/10Jackson Elementary SchoolGrades: PK-5Distance: 1.5 mi
- 6/10Sutton Middle SchoolGrades: 6-8Distance: 2.4 mi
- 8/10North Atlanta High SchoolGrades: 9-12Distance: 0.9 mi
Schools provided by the listing agent
- Elementary: Jackson - Atlanta
- Middle: Willis A. Sutton
- High: North Atlanta
Source: FMLS GA. This data may not be complete. We recommend contacting the local school district to confirm school assignments for this home.
Get a cash offer in 3 minutes
Find out how much your home could sell for in as little as 3 minutes with a no-obligation cash offer.
Estimated market value
$4,851,700



