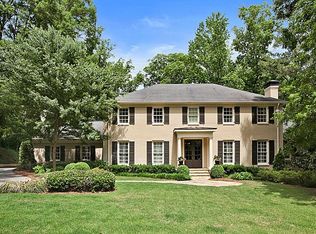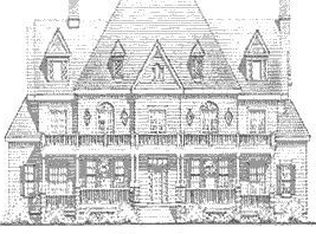Closed
$2,500,000
3655 Randall Hall Rd NW, Atlanta, GA 30327
5beds
7,900sqft
Single Family Residence
Built in 1969
1.12 Acres Lot
$2,776,500 Zestimate®
$316/sqft
$13,527 Estimated rent
Home value
$2,776,500
$2.50M - $3.11M
$13,527/mo
Zestimate® history
Loading...
Owner options
Explore your selling options
What's special
Nestled on a private cul de sac in the heart of Buckhead, this stately and pristine home is perfect for entertaining guests and feels like a retreat in the most beautiful setting! Renovated with designer finishes, this sophisticated yet inviting home is truly special. Boasting 5 bedrooms, all en suite with primary on the main, huge bath, walk in closets, and soaking tub. With tons of natural light flowing in every room, the custom kitchen has Wolf gas stove, Dacor double ovens, Sub Zero, warming drawer, huge island, walk-in pantry, and opens to huge fireside family room. French doors open to stunning porch with beams and stone wood-burning fireplace. Gorgeous fireside living room that opens to deck and steps to backyard. Mudroom with lockers, powder room, built in desk, and laundry sink off kitchen. Four en suite gracious bedrooms upstairs with walk in closets and full finished basement with laundry room, kitchenette, gym, and powder bath. Big backyard with room for a pool and side yard with endless possibilities and room to roam. Three car garage and plenty of space for parking or shooting hoops! Don't miss this classic home in an award-winning school district and close to private schools, prime restaurants, and shopping.
Zillow last checked: 8 hours ago
Listing updated: February 21, 2024 at 06:44am
Listed by:
Amy French 404-326-0063,
Ansley RE | Christie's Int'l RE
Bought with:
Cathy Iannotti, 300039
Compass
Source: GAMLS,MLS#: 10243450
Facts & features
Interior
Bedrooms & bathrooms
- Bedrooms: 5
- Bathrooms: 7
- Full bathrooms: 5
- 1/2 bathrooms: 2
- Main level bathrooms: 1
- Main level bedrooms: 1
Dining room
- Features: Seats 12+, Separate Room
Kitchen
- Features: Breakfast Area, Kitchen Island, Walk-in Pantry
Heating
- Other
Cooling
- Ceiling Fan(s)
Appliances
- Included: Dishwasher, Double Oven
- Laundry: In Basement
Features
- Bookcases, Double Vanity, Master On Main Level, Separate Shower
- Flooring: Hardwood
- Basement: Bath Finished,Exterior Entry,Finished,Full,Interior Entry
- Number of fireplaces: 3
- Fireplace features: Family Room, Gas Log, Gas Starter, Living Room
- Common walls with other units/homes: No Common Walls
Interior area
- Total structure area: 7,900
- Total interior livable area: 7,900 sqft
- Finished area above ground: 7,900
- Finished area below ground: 0
Property
Parking
- Parking features: Detached, Garage, Garage Door Opener, Guest
- Has garage: Yes
Features
- Levels: Two
- Stories: 2
- Patio & porch: Deck
- Fencing: Other
- Body of water: None
Lot
- Size: 1.12 Acres
- Features: Cul-De-Sac, Private
Details
- Parcel number: 17 018000020277
Construction
Type & style
- Home type: SingleFamily
- Architectural style: Brick 4 Side,Traditional
- Property subtype: Single Family Residence
Materials
- Brick
- Roof: Composition
Condition
- Resale
- New construction: No
- Year built: 1969
Utilities & green energy
- Sewer: Public Sewer
- Water: Public
- Utilities for property: Cable Available, Electricity Available, Natural Gas Available, Phone Available, Sewer Available, Sewer Connected, Water Available
Community & neighborhood
Community
- Community features: None
Location
- Region: Atlanta
- Subdivision: Buckhead
HOA & financial
HOA
- Has HOA: No
- Services included: Other
Other
Other facts
- Listing agreement: Exclusive Right To Sell
- Listing terms: Cash,Conventional
Price history
| Date | Event | Price |
|---|---|---|
| 2/20/2024 | Sold | $2,500,000$316/sqft |
Source: | ||
| 1/26/2024 | Pending sale | $2,500,000$316/sqft |
Source: | ||
| 1/19/2024 | Listed for sale | $2,500,000+62%$316/sqft |
Source: | ||
| 4/23/2019 | Sold | $1,543,100+15.6%$195/sqft |
Source: | ||
| 5/30/2014 | Sold | $1,335,000-6.3%$169/sqft |
Source: | ||
Public tax history
| Year | Property taxes | Tax assessment |
|---|---|---|
| 2024 | $23,630 +38.2% | $666,400 +8% |
| 2023 | $17,104 -21.3% | $617,240 |
| 2022 | $21,746 +8.3% | $617,240 -4.2% |
Find assessor info on the county website
Neighborhood: Randall Mill
Nearby schools
GreatSchools rating
- 8/10Jackson Elementary SchoolGrades: PK-5Distance: 1.3 mi
- 6/10Sutton Middle SchoolGrades: 6-8Distance: 1.7 mi
- 8/10North Atlanta High SchoolGrades: 9-12Distance: 1.7 mi
Schools provided by the listing agent
- Elementary: Jackson
- Middle: Sutton
- High: North Atlanta
Source: GAMLS. This data may not be complete. We recommend contacting the local school district to confirm school assignments for this home.
Get a cash offer in 3 minutes
Find out how much your home could sell for in as little as 3 minutes with a no-obligation cash offer.
Estimated market value$2,776,500
Get a cash offer in 3 minutes
Find out how much your home could sell for in as little as 3 minutes with a no-obligation cash offer.
Estimated market value
$2,776,500

