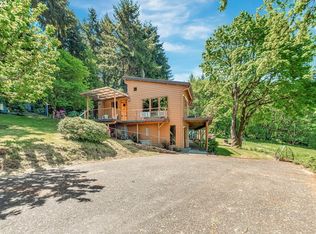Sold
$412,000
36555 Star Rd, Pleasant Hill, OR 97455
3beds
1,152sqft
Residential, Manufactured Home
Built in 1976
4.7 Acres Lot
$-- Zestimate®
$358/sqft
$1,389 Estimated rent
Home value
Not available
Estimated sales range
Not available
$1,389/mo
Zestimate® history
Loading...
Owner options
Explore your selling options
What's special
Oregon Dream! This well-loved home sits on 4.7 acres with open pasture, woods, and a seasonal pond. With lofty views this is an exquisite property! There are many diverse trees including; apple, pear, fig, persimmon, and ancient & young walnut. Additionally there are new and old table grape vines and a fenced vegetable garden. The manufactured home has many upgrades including; flooring, vinyl thermal windows and a membrane roof. There is a newer propane generator and tank with automatic back-up for house and well pump, as well as a heated stick-built shed. Well gets 14gpm. Star Road makes for an excellent affordable country home, or a perfect opportunity to build on! Location is conveniently close to Pleasant Hill schools and is only 20 minutes to downtown Eugene. Due to age of mobile home, property may not qualify for a traditional mortgage--ask your Realtor for more information.
Zillow last checked: 8 hours ago
Listing updated: October 15, 2024 at 05:45pm
Listed by:
Susan Heisey 541-520-2246,
Bailey & Heisey Real Estate
Bought with:
Tiffany Matthews, 200506216
Home Realty Group
Source: RMLS (OR),MLS#: 24693541
Facts & features
Interior
Bedrooms & bathrooms
- Bedrooms: 3
- Bathrooms: 2
- Full bathrooms: 2
- Main level bathrooms: 2
Primary bedroom
- Features: Bay Window
- Level: Main
Bedroom 2
- Level: Main
Bedroom 3
- Level: Main
Dining room
- Features: Builtin Features
- Level: Main
Family room
- Features: Builtin Features, Sliding Doors, Vinyl Floor
- Level: Main
Kitchen
- Features: Bay Window, Dishwasher, Eat Bar, Free Standing Range, Free Standing Refrigerator, Vinyl Floor
- Level: Main
Living room
- Level: Main
Heating
- Forced Air
Appliances
- Included: Dishwasher, Free-Standing Range, Free-Standing Refrigerator, Range Hood, Washer/Dryer, Electric Water Heater
- Laundry: Laundry Room
Features
- Built-in Features, Eat Bar, Kitchen Island
- Flooring: Vinyl, Wall to Wall Carpet
- Doors: Sliding Doors
- Windows: Double Pane Windows, Vinyl Frames, Bay Window(s)
- Basement: None
Interior area
- Total structure area: 1,152
- Total interior livable area: 1,152 sqft
Property
Parking
- Parking features: Driveway, Off Street, RV Access/Parking
- Has uncovered spaces: Yes
Accessibility
- Accessibility features: Accessible Entrance, Main Floor Bedroom Bath, One Level, Accessibility
Features
- Stories: 1
- Exterior features: Garden
- Has view: Yes
- View description: Territorial, Valley
- Waterfront features: Seasonal, Pond
- Body of water: Pond
Lot
- Size: 4.70 Acres
- Features: Corner Lot, Gentle Sloping, Level, Pasture, Trees, Acres 3 to 5
Details
- Additional structures: RVParking, ToolShed
- Additional parcels included: 4087704
- Parcel number: 1093564
- Zoning: RR10
Construction
Type & style
- Home type: MobileManufactured
- Architectural style: Ranch
- Property subtype: Residential, Manufactured Home
Materials
- Wood Siding
- Foundation: Skirting
- Roof: Membrane
Condition
- Resale
- New construction: No
- Year built: 1976
Utilities & green energy
- Sewer: Standard Septic
- Water: Well
- Utilities for property: Cable Connected
Community & neighborhood
Location
- Region: Pleasant Hill
Other
Other facts
- Listing terms: Cash,Other
- Road surface type: Gravel
Price history
| Date | Event | Price |
|---|---|---|
| 7/11/2024 | Sold | $412,000+5.9%$358/sqft |
Source: | ||
| 6/18/2024 | Pending sale | $389,000$338/sqft |
Source: | ||
| 6/13/2024 | Listed for sale | $389,000+4762.5%$338/sqft |
Source: | ||
| 9/10/2009 | Sold | $8,000$7/sqft |
Source: Agent Provided Report a problem | ||
Public tax history
| Year | Property taxes | Tax assessment |
|---|---|---|
| 2018 | $1,657 | $143,340 |
| 2017 | $1,657 +22.4% | $143,340 +10.5% |
| 2016 | $1,354 | $129,733 0% |
Find assessor info on the county website
Neighborhood: 97455
Nearby schools
GreatSchools rating
- 8/10Pleasant Hill Elementary SchoolGrades: K-5Distance: 1.3 mi
- 4/10Pleasant Hill High SchoolGrades: 6-12Distance: 1.3 mi
Schools provided by the listing agent
- Elementary: Pleasant Hill
- Middle: Pleasant Hill
- High: Pleasant Hill
Source: RMLS (OR). This data may not be complete. We recommend contacting the local school district to confirm school assignments for this home.
