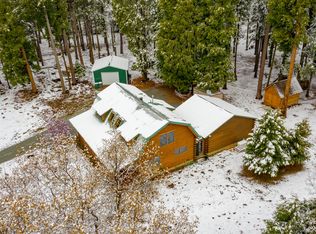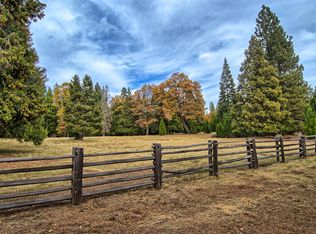Amazing historic homestead 9.25 acre ranch in the stunning Deer Creek Road area of Shingletown. Property features home, barn, detached 2 car garage, heritage apple orchard and large open field for grazing or garden. Can be an amazing horse - equestrian estate! At 2281 sq ft with 3 bedrooms, 2.5 bathrooms, the residence has concrete brick exterior walls, quality metal roof and large attached carport. Central heat and wood stove. Large mudroom with bonus room/office and cold storage for your apple harvest from the heritage apple orchard or let your game hang on the racks. Quiet private neighborhood close to Lake McCumber and Mt. Lassen, enjoy the full 4 seasons! View of the pond on the property next door. Perfect small cattle or sheep ranch. Plant your roots here!
This property is off market, which means it's not currently listed for sale or rent on Zillow. This may be different from what's available on other websites or public sources.


