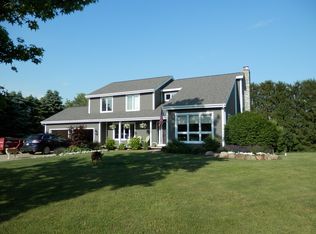Sold for $390,000 on 07/13/23
$390,000
3657 Batdorf Rd, Wooster, OH 44691
3beds
1,814sqft
Single Family Residence
Built in 1966
1.1 Acres Lot
$373,800 Zestimate®
$215/sqft
$1,871 Estimated rent
Home value
$373,800
$351,000 - $396,000
$1,871/mo
Zestimate® history
Loading...
Owner options
Explore your selling options
What's special
Welcome home to 3657 Batdorf Rd in Wooster, a stunning three-bedroom, two-full bath home that has undergone a total renovation, transforming it into a modern farmhouse masterpiece.
Prepare to be impressed as you step inside this beautifully renovated home. The Pro Via windows and doors enhance both the curb appeal and energy efficiency. With new AC, comfort is guaranteed year-round.
The kitchen is a true highlight, featuring granite counters and stylish fixtures that perfectly embody the modern farmhouse aesthetic. It's a space where culinary delights come to life and where memories are made.
Situated on just over an acre of land, this property offers breathtaking views from the family room. Whether you're enjoying a quiet evening indoors or hosting gatherings, the panoramic vistas will leave you in awe.
Every aspect of this home has been meticulously designed and executed, making it feel like new construction. From the updated features to the charming farmhouse style, this home is
Zillow last checked: 8 hours ago
Listing updated: August 26, 2023 at 03:08pm
Listing Provided by:
Seth Kienzle (330)494-1221sethkienzle@att.net,
Real Integrity
Bought with:
Evonne M Snyder, 2002007808
RE/MAX Showcase
Source: MLS Now,MLS#: 4462395 Originating MLS: Stark Trumbull Area REALTORS
Originating MLS: Stark Trumbull Area REALTORS
Facts & features
Interior
Bedrooms & bathrooms
- Bedrooms: 3
- Bathrooms: 2
- Full bathrooms: 2
- Main level bathrooms: 2
- Main level bedrooms: 3
Primary bedroom
- Description: Flooring: Carpet
- Level: First
- Dimensions: 15.00 x 12.00
Bedroom
- Description: Flooring: Wood
- Level: First
- Dimensions: 12.00 x 10.00
Bedroom
- Description: Flooring: Carpet
- Level: First
- Dimensions: 14.00 x 12.00
Eat in kitchen
- Description: Flooring: Laminate
- Level: First
- Dimensions: 20.00 x 15.00
Family room
- Description: Flooring: Carpet
- Features: Fireplace
- Level: First
- Dimensions: 22.00 x 16.00
Living room
- Description: Flooring: Carpet,Laminate
- Level: First
- Dimensions: 20.00 x 15.00
Heating
- Forced Air, Gas
Cooling
- Central Air
Appliances
- Included: Dishwasher, Microwave, Range
Features
- Has basement: Yes
- Number of fireplaces: 1
Interior area
- Total structure area: 1,814
- Total interior livable area: 1,814 sqft
- Finished area above ground: 1,814
Property
Parking
- Total spaces: 2
- Parking features: Attached, Electricity, Garage, Paved
- Attached garage spaces: 2
Features
- Levels: One
- Stories: 1
- Has view: Yes
- View description: Canyon, Water
- Has water view: Yes
- Water view: Water
Lot
- Size: 1.10 Acres
Details
- Additional parcels included: 5600031000
- Parcel number: 5600030000
Construction
Type & style
- Home type: SingleFamily
- Architectural style: Ranch
- Property subtype: Single Family Residence
Materials
- Brick
- Roof: Asphalt,Fiberglass
Condition
- Year built: 1966
Utilities & green energy
- Sewer: Public Sewer
- Water: Well
Community & neighborhood
Location
- Region: Wooster
Other
Other facts
- Listing terms: Cash,Conventional,FHA
Price history
| Date | Event | Price |
|---|---|---|
| 7/13/2023 | Sold | $390,000-7.1%$215/sqft |
Source: | ||
| 6/6/2023 | Pending sale | $419,900$231/sqft |
Source: | ||
| 5/30/2023 | Listed for sale | $419,900$231/sqft |
Source: | ||
Public tax history
| Year | Property taxes | Tax assessment |
|---|---|---|
| 2024 | $4,672 -2.1% | $111,930 |
| 2023 | $4,770 +28.9% | $111,930 +93.2% |
| 2022 | $3,701 +13% | $57,930 |
Find assessor info on the county website
Neighborhood: 44691
Nearby schools
GreatSchools rating
- 8/10Wooster Twp Elementary SchoolGrades: PK-5Distance: 2.4 mi
- 6/10Triway Junior High SchoolGrades: 6-8Distance: 0.9 mi
- 6/10Triway High SchoolGrades: 9-12Distance: 0.8 mi
Schools provided by the listing agent
- District: Triway LSD - 8509
Source: MLS Now. This data may not be complete. We recommend contacting the local school district to confirm school assignments for this home.

Get pre-qualified for a loan
At Zillow Home Loans, we can pre-qualify you in as little as 5 minutes with no impact to your credit score.An equal housing lender. NMLS #10287.
Sell for more on Zillow
Get a free Zillow Showcase℠ listing and you could sell for .
$373,800
2% more+ $7,476
With Zillow Showcase(estimated)
$381,276