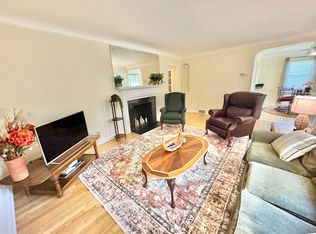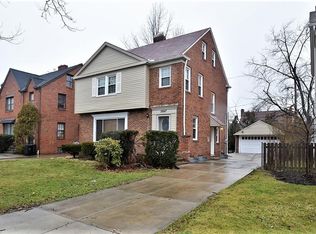Sold for $215,000 on 10/02/25
$215,000
3657 Berkeley Rd, Cleveland Heights, OH 44118
3beds
2,099sqft
Single Family Residence
Built in 1937
5,519.05 Square Feet Lot
$216,000 Zestimate®
$102/sqft
$3,458 Estimated rent
Home value
$216,000
$201,000 - $233,000
$3,458/mo
Zestimate® history
Loading...
Owner options
Explore your selling options
What's special
Welcome to 3657 Berkeley Rd – A Beautifully Updated Cleveland Heights Classic! This charming colonial offers over 2,000 sq ft of living space with 3 spacious bedrooms and 1.5 fully renovated bathrooms, blending timeless character with modern comfort. Step into a welcoming foyer that opens to a generous living room featuring gleaming refinished hardwood floors and an elegant fireplace—perfect for cozy evenings. The formal dining room is full of character with classic wainscoting, a built-in corner china cabinet, and direct access to the peaceful back porch. The fully renovated kitchen is a showstopper with brand-new cabinetry, stainless steel appliances, tile flooring, a stylish backsplash, and a cheerful breakfast nook. Upstairs, all three bedrooms offer fresh carpeting, including a primary with two closets. A secondary bedroom enjoys private access to a charming balcony overlooking the backyard. Both bathrooms have been tastefully updated with modern vanities, fixtures, and elegant tilework.The finished lower-level rec room expands your living space, complete with updated LVP flooring and a second fireplace—ideal for a media room, home office, or family room. Outside, the backyard offers space for outdoor recreation or gardening, while the detached two-car garage adds everyday convenience. This move-in ready home is filled with warmth, charm, and functionality. Don’t miss it!
Zillow last checked: 8 hours ago
Listing updated: October 10, 2025 at 11:14pm
Listing Provided by:
Terry Young 216-400-5224 Terryyoung@theyoungteam.com,
Keller Williams Greater Metropolitan
Bought with:
Susan M Loparo, 433157
RE/MAX Crossroads Properties
Source: MLS Now,MLS#: 5114538 Originating MLS: Akron Cleveland Association of REALTORS
Originating MLS: Akron Cleveland Association of REALTORS
Facts & features
Interior
Bedrooms & bathrooms
- Bedrooms: 3
- Bathrooms: 2
- Full bathrooms: 1
- 1/2 bathrooms: 1
- Main level bathrooms: 1
Heating
- Forced Air, Gas
Cooling
- Central Air
Features
- Basement: Full
- Number of fireplaces: 2
Interior area
- Total structure area: 2,099
- Total interior livable area: 2,099 sqft
- Finished area above ground: 1,540
- Finished area below ground: 559
Property
Parking
- Total spaces: 2
- Parking features: Detached, Garage
- Garage spaces: 2
Features
- Levels: Two
- Stories: 2
Lot
- Size: 5,519 sqft
Details
- Parcel number: 68317049
- Special conditions: Standard
Construction
Type & style
- Home type: SingleFamily
- Architectural style: Colonial
- Property subtype: Single Family Residence
Materials
- Brick
- Roof: Asphalt,Shingle
Condition
- Year built: 1937
Utilities & green energy
- Sewer: Public Sewer
- Water: Public
Community & neighborhood
Location
- Region: Cleveland Heights
- Subdivision: Taylor-Mayfield Cos Severn Park
Price history
| Date | Event | Price |
|---|---|---|
| 10/2/2025 | Sold | $215,000$102/sqft |
Source: | ||
| 9/5/2025 | Pending sale | $215,000$102/sqft |
Source: | ||
| 8/21/2025 | Price change | $215,000-6.5%$102/sqft |
Source: | ||
| 7/10/2025 | Price change | $230,000+0%$110/sqft |
Source: | ||
| 6/30/2025 | Pending sale | $229,900$110/sqft |
Source: | ||
Public tax history
| Year | Property taxes | Tax assessment |
|---|---|---|
| 2024 | $4,653 +46.1% | $54,600 +87.1% |
| 2023 | $3,184 +0.5% | $29,190 |
| 2022 | $3,168 +2% | $29,190 |
Find assessor info on the county website
Neighborhood: 44118
Nearby schools
GreatSchools rating
- 5/10Noble Elementary SchoolGrades: PK-5Distance: 1.1 mi
- 5/10Monticello Middle SchoolGrades: 6-8Distance: 1.4 mi
- 6/10Cleveland Heights High SchoolGrades: 9-12Distance: 0.9 mi
Schools provided by the listing agent
- District: Cleveland Hts-Univer - 1810
Source: MLS Now. This data may not be complete. We recommend contacting the local school district to confirm school assignments for this home.

Get pre-qualified for a loan
At Zillow Home Loans, we can pre-qualify you in as little as 5 minutes with no impact to your credit score.An equal housing lender. NMLS #10287.
Sell for more on Zillow
Get a free Zillow Showcase℠ listing and you could sell for .
$216,000
2% more+ $4,320
With Zillow Showcase(estimated)
$220,320
