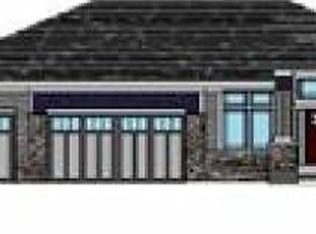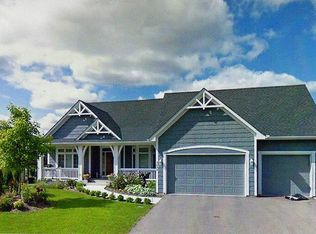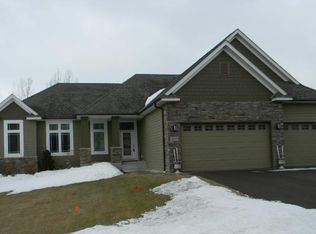Closed
$850,000
3657 Wilds Rdg NW, Prior Lake, MN 55372
4beds
4,341sqft
Single Family Residence
Built in 2007
0.36 Acres Lot
$895,000 Zestimate®
$196/sqft
$4,174 Estimated rent
Home value
$895,000
$850,000 - $940,000
$4,174/mo
Zestimate® history
Loading...
Owner options
Explore your selling options
What's special
MUST SEE!!! Model condition One Story Walk-out home located in high demand Jeffers Pond and Wilds Ridge neighborhood! This home provides top notch views and peace! Step onto the maintenance free deck or lower level concrete patio for some peace and relaxation as you take in your breathtaking S and SW views of Lake Thielen and the Wilds Golf Course.
Main floor features vaulted ceiling, remodeled kicthen with new cherry cabinets and tile floors, main laundry, office/den, Large Dining room, big windows and a private master suite with access to deck. The Great room is a masterpiece with gas fireplace and panoramic views of the exquisite outdoor space and lake. Newly Remodeled Master bathroom offers a soaking tub, large tile shower, a generously-sized walk in closet.
3 more large bedrooms in the remodeled walkout basement. Large wetbar, second gas fireplace, 3/4 Jack and Jill bath with new shower, game space with walkout to concrete patio.
This home is move in ready in all aspects!
Zillow last checked: 8 hours ago
Listing updated: December 18, 2024 at 10:36pm
Listed by:
Tyler T Layman 612-414-6035,
RE/MAX Advantage Plus
Bought with:
Sarah F. Lebens
Edina Realty, Inc.
Source: NorthstarMLS as distributed by MLS GRID,MLS#: 6435603
Facts & features
Interior
Bedrooms & bathrooms
- Bedrooms: 4
- Bathrooms: 3
- Full bathrooms: 1
- 3/4 bathrooms: 1
- 1/2 bathrooms: 1
Bedroom 1
- Level: Main
- Area: 300 Square Feet
- Dimensions: 20 x 15
Bedroom 2
- Level: Basement
- Area: 100 Square Feet
- Dimensions: 10 x 10
Bedroom 3
- Level: Basement
- Area: 210 Square Feet
- Dimensions: 15 x 14
Bedroom 4
- Level: Basement
- Area: 195 Square Feet
- Dimensions: 15 x 13
Other
- Level: Basement
- Area: 55 Square Feet
- Dimensions: 11 x 5
Dining room
- Level: Main
- Area: 204 Square Feet
- Dimensions: 17x12
Family room
- Level: Basement
- Area: 414 Square Feet
- Dimensions: 23 x 18
Great room
- Level: Main
- Area: 255 Square Feet
- Dimensions: 17 x 15
Kitchen
- Level: Main
- Area: 221 Square Feet
- Dimensions: 17 x 13
Laundry
- Level: Main
- Area: 70 Square Feet
- Dimensions: 10 x 7
Office
- Level: Main
- Area: 150 Square Feet
- Dimensions: 15 x10
Patio
- Level: Basement
- Area: 306 Square Feet
- Dimensions: 18x17
Heating
- Forced Air
Cooling
- Central Air
Appliances
- Included: Dishwasher, Dryer, Exhaust Fan, Microwave, Range, Refrigerator, Washer, Water Softener Owned
Features
- Basement: Finished,Full,Walk-Out Access
- Number of fireplaces: 2
- Fireplace features: Gas
Interior area
- Total structure area: 4,341
- Total interior livable area: 4,341 sqft
- Finished area above ground: 1,931
- Finished area below ground: 1,767
Property
Parking
- Total spaces: 3
- Parking features: Attached, Concrete
- Attached garage spaces: 3
- Details: Garage Dimensions (30 x 22)
Accessibility
- Accessibility features: None
Features
- Levels: One
- Stories: 1
- Patio & porch: Composite Decking, Deck, Front Porch, Patio
- Pool features: None
- Fencing: Partial,Split Rail
- Has view: Yes
- View description: Golf Course, Lake, Panoramic, South, West
- Has water view: Yes
- Water view: Lake
Lot
- Size: 0.36 Acres
- Dimensions: 84 x 155 x 120 x 155
- Features: On Golf Course
- Topography: Level,Walkout
Details
- Foundation area: 1769
- Parcel number: 254371470
- Zoning description: Residential-Single Family
Construction
Type & style
- Home type: SingleFamily
- Property subtype: Single Family Residence
Materials
- Vinyl Siding
- Roof: Age Over 8 Years,Asphalt
Condition
- Age of Property: 17
- New construction: No
- Year built: 2007
Utilities & green energy
- Electric: Circuit Breakers
- Gas: Natural Gas
- Sewer: City Sewer/Connected
- Water: City Water/Connected
Community & neighborhood
Location
- Region: Prior Lake
- Subdivision: Jeffers Pond 1st Add
HOA & financial
HOA
- Has HOA: Yes
- HOA fee: $375 annually
- Services included: Professional Mgmt, Shared Amenities
- Association name: Associa Minnesota
- Association phone: 763-225-6400
Other
Other facts
- Road surface type: Paved
Price history
| Date | Event | Price |
|---|---|---|
| 12/18/2023 | Sold | $850,000-2.8%$196/sqft |
Source: | ||
| 10/30/2023 | Price change | $874,900-2.8%$202/sqft |
Source: | ||
| 10/13/2023 | Price change | $899,900-2.2%$207/sqft |
Source: | ||
| 9/22/2023 | Listed for sale | $919,900+14.5%$212/sqft |
Source: | ||
| 12/11/2007 | Sold | $803,122$185/sqft |
Source: Public Record Report a problem | ||
Public tax history
| Year | Property taxes | Tax assessment |
|---|---|---|
| 2025 | $9,378 -0.1% | $903,100 +3.3% |
| 2024 | $9,390 +2.7% | $874,300 +2.4% |
| 2023 | $9,142 +5.6% | $853,400 -0.4% |
Find assessor info on the county website
Neighborhood: 55372
Nearby schools
GreatSchools rating
- 8/10Jeffers Pond Elementary SchoolGrades: K-5Distance: 0.4 mi
- 7/10Hidden Oaks Middle SchoolGrades: 6-8Distance: 2.4 mi
- 9/10Prior Lake High SchoolGrades: 9-12Distance: 3.4 mi
Get a cash offer in 3 minutes
Find out how much your home could sell for in as little as 3 minutes with a no-obligation cash offer.
Estimated market value
$895,000


