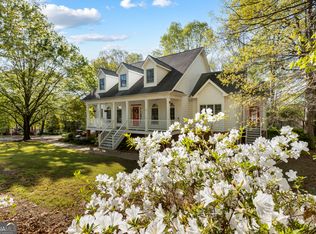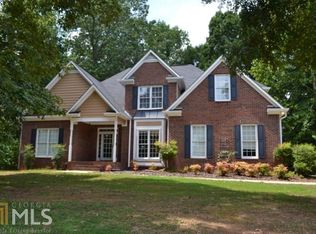Closed
$455,000
3658 Mason Ridge Dr, Winston, GA 30187
4beds
3,155sqft
Single Family Residence
Built in 1995
0.98 Acres Lot
$437,100 Zestimate®
$144/sqft
$2,702 Estimated rent
Home value
$437,100
$372,000 - $516,000
$2,702/mo
Zestimate® history
Loading...
Owner options
Explore your selling options
What's special
Pride-of-ownership is everywhere you turn in this clean and classy 4-bedroom, 3.5 home. Plenty of room for everyone to spread out and have some privacy here. Formal Living and Dining Rooms and beautiful island Kitchen that is open to the Breakfast area Family Room. Upstairs features 4 bedrooms and 2 full baths with spacious owneroe1/4aos suite with tray ceiling, his & her closets and luxurious bath with whirlpool tub, custom vanity, and separate shower. The terrace level is ideal for playroom or man cave and features full bath, possible 5th bedroom, and has a large unfinished room for storage or workshop and walks out the to the patio and private and shady backyard. Lots of great features, including beautiful oak floors, tray ceilings, updated Stainless Steel appliances, updated architectural roof, tankless water heater, Trex decking, granite counters, Trane 18 SEER HVAC, and much more. .98-acre corner lot with Bermuda sod and gorgeous ornamentals that is just a short walk to the neighborhood amenities. The huge, level side yard is perfect for the frisbee, ball games, or other outdoor activities and the most unique oe1/4orock chairoe1/4 that was hauled in and set in the front yard. Superior, shady privacy on the large deck that will accommodate your outdoor furniture set. Oversize garage with ample room for shelves or workbench plus climate controlled walk-in storage room upstairs. With its high quality of life, excellent access to job centers, travel routes, and first-class amenities, Douglas County has become one of the top places to live in metro Atlanta. Very good public schools, with Winston Elementary School being named a 2024 National Blue Ribbon School of Excellence. One of only ten in the state of Georgia. Lots of recreational activities like Cochran Mill Park, Dog River Reservoir, The V-Plex, Boundary Waters Aquatic Center, hiking and mountain bike trails at Clinton Nature Preserve, lots of great golf courses, the brand-new Douglasville Town Green & Amphitheater, and so much more. The Falls at Mason Creek is a great place to call home. Friendly neighborhood with playground, covered pavilion, 2 lighted tennis courts, and pool. Stainless Steel refrigerator, washer and dryer, and safe are included! You are going to love it here, I promise!
Zillow last checked: 8 hours ago
Listing updated: November 25, 2024 at 08:03am
Listed by:
John K Thur 404-245-9949,
Coldwell Banker Realty
Bought with:
Melissa Thompson, 400444
LPT Realty
Source: GAMLS,MLS#: 10388366
Facts & features
Interior
Bedrooms & bathrooms
- Bedrooms: 4
- Bathrooms: 4
- Full bathrooms: 3
- 1/2 bathrooms: 1
Dining room
- Features: Separate Room
Kitchen
- Features: Breakfast Area, Breakfast Room
Heating
- Forced Air, Natural Gas, Zoned
Cooling
- Ceiling Fan(s), Central Air, Whole House Fan, Zoned
Appliances
- Included: Dishwasher, Dryer, Microwave, Refrigerator, Tankless Water Heater, Washer
- Laundry: In Hall
Features
- Roommate Plan, Tray Ceiling(s), Walk-In Closet(s)
- Flooring: Carpet, Hardwood, Tile
- Windows: Double Pane Windows
- Basement: Bath Finished,Daylight,Exterior Entry,Finished,Full,Interior Entry
- Attic: Pull Down Stairs
- Number of fireplaces: 1
- Fireplace features: Factory Built, Family Room, Gas Starter
- Common walls with other units/homes: No Common Walls
Interior area
- Total structure area: 3,155
- Total interior livable area: 3,155 sqft
- Finished area above ground: 2,205
- Finished area below ground: 950
Property
Parking
- Total spaces: 2
- Parking features: Attached, Garage, Garage Door Opener, Kitchen Level, Side/Rear Entrance
- Has attached garage: Yes
Features
- Levels: Two
- Stories: 2
- Patio & porch: Deck, Patio
- Body of water: None
Lot
- Size: 0.98 Acres
- Features: Corner Lot, Private
- Residential vegetation: Wooded
Details
- Parcel number: 01220250025
- Other equipment: Electric Air Filter
Construction
Type & style
- Home type: SingleFamily
- Architectural style: Colonial,Traditional
- Property subtype: Single Family Residence
Materials
- Stucco, Vinyl Siding
- Roof: Composition
Condition
- Resale
- New construction: No
- Year built: 1995
Utilities & green energy
- Electric: 220 Volts
- Sewer: Septic Tank
- Water: Public
- Utilities for property: Cable Available, Electricity Available, High Speed Internet, Natural Gas Available, Phone Available, Underground Utilities, Water Available
Community & neighborhood
Security
- Security features: Carbon Monoxide Detector(s), Smoke Detector(s)
Community
- Community features: Playground, Pool, Street Lights, Tennis Court(s)
Location
- Region: Winston
- Subdivision: Falls at Mason Creek
HOA & financial
HOA
- Has HOA: Yes
- HOA fee: $500 annually
- Services included: Swimming, Tennis
Other
Other facts
- Listing agreement: Exclusive Right To Sell
- Listing terms: Cash,Conventional,FHA
Price history
| Date | Event | Price |
|---|---|---|
| 11/22/2024 | Sold | $455,000+0%$144/sqft |
Source: | ||
| 11/1/2024 | Pending sale | $454,900$144/sqft |
Source: | ||
| 10/2/2024 | Listed for sale | $454,900-1.1%$144/sqft |
Source: | ||
| 10/2/2024 | Listing removed | $460,000$146/sqft |
Source: | ||
| 6/27/2024 | Listed for sale | $460,000$146/sqft |
Source: | ||
Public tax history
| Year | Property taxes | Tax assessment |
|---|---|---|
| 2025 | $1,223 +7.9% | $185,000 +13.9% |
| 2024 | $1,133 +21.2% | $162,400 |
| 2023 | $935 -36.3% | $162,400 +8.5% |
Find assessor info on the county website
Neighborhood: 30187
Nearby schools
GreatSchools rating
- 4/10Mason Creek Elementary SchoolGrades: PK-5Distance: 1 mi
- 6/10Mason Creek Middle SchoolGrades: 6-8Distance: 1 mi
- 6/10Alexander High SchoolGrades: 9-12Distance: 2.3 mi
Schools provided by the listing agent
- Elementary: Mason Creek
- Middle: Mason Creek
- High: Alexander
Source: GAMLS. This data may not be complete. We recommend contacting the local school district to confirm school assignments for this home.
Get a cash offer in 3 minutes
Find out how much your home could sell for in as little as 3 minutes with a no-obligation cash offer.
Estimated market value$437,100
Get a cash offer in 3 minutes
Find out how much your home could sell for in as little as 3 minutes with a no-obligation cash offer.
Estimated market value
$437,100

