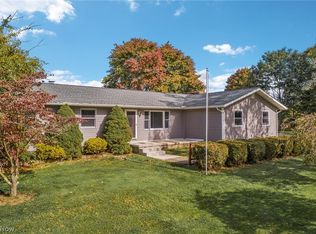Nestled into this natural setting filled with flowering trees and perennial gardens you will find a beautiful two story with lots of privacy. Cozy front porch welcomes guests, another outside covered deck is perfect access to the back yard. This home has a huge addition which includes vaulted ceilings, skylights and a huge bathroom with some handicap features. The addition could be used as inlaw suite, home office w/separate entrance or a studio - multiple uses. First floor laundry is right around the corner, a huge walk-in pantry with room for a freezer. Living room in the front of the house with a wood burning fireplace. Four bedrooms and two full bathrooms on the second floor. Partially finished basement with a home office and another rec room area. Two car attached garage plus a 42 x 28 detached garage! Partially chain link fenced in yard. Paths are cut in on the back acreage. Simply move in and enjoy!
This property is off market, which means it's not currently listed for sale or rent on Zillow. This may be different from what's available on other websites or public sources.
