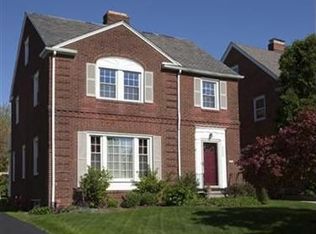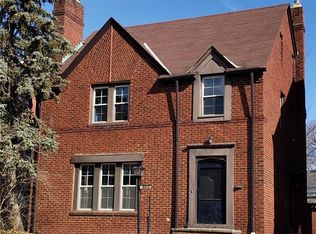Sold for $143,325
$143,325
3659 Riedham Rd, Shaker Heights, OH 44120
4beds
2,210sqft
Single Family Residence
Built in 1937
5,401.44 Square Feet Lot
$175,400 Zestimate®
$65/sqft
$2,118 Estimated rent
Home value
$175,400
$167,000 - $184,000
$2,118/mo
Zestimate® history
Loading...
Owner options
Explore your selling options
What's special
Unlock the potential in this charming brick colonial located in the heart of Shaker Heights! This spacious 2-story home is full of character, featuring hardwood floors throughout and a layout ideal for customization. The inviting living room includes a fireplace, complemented by a second fireplace in the finished basement rec room—perfect for cozy evenings or entertaining. Upstairs you'll find generously sized bedrooms, and the finished third floor offers a versatile 4th bedroom and a second full bathroom—ideal for guests, a home office, or private suite. With classic architectural details and room to make it your own, this is a fantastic opportunity to bring new life to a home with timeless appeal.
Zillow last checked: 8 hours ago
Listing updated: August 29, 2025 at 08:10am
Listing Provided by:
Shane Reid 330-577-7080 shanereid97@gmail.com,
Century 21 Homestar
Bought with:
Non-Member Non-Member, 9999
Non-Member
Source: MLS Now,MLS#: 5128814 Originating MLS: Akron Cleveland Association of REALTORS
Originating MLS: Akron Cleveland Association of REALTORS
Facts & features
Interior
Bedrooms & bathrooms
- Bedrooms: 4
- Bathrooms: 3
- Full bathrooms: 2
- 1/2 bathrooms: 1
- Main level bathrooms: 1
Bedroom
- Description: Flooring: Hardwood
- Level: Second
- Dimensions: 15 x 12
Bedroom
- Description: Flooring: Hardwood
- Level: Second
- Dimensions: 14 x 11
Bedroom
- Description: Flooring: Hardwood
- Level: Second
- Dimensions: 13 x 10
Bedroom
- Level: Third
- Dimensions: 14 x 10
Dining room
- Description: Flooring: Hardwood
- Level: First
- Dimensions: 14 x 10
Eat in kitchen
- Level: First
- Dimensions: 14 x 14
Living room
- Description: Flooring: Hardwood
- Features: Fireplace
- Level: First
- Dimensions: 25 x 14
Office
- Level: First
- Dimensions: 10 x 8
Recreation
- Features: Fireplace
- Level: Basement
- Dimensions: 25 x 14
Heating
- Forced Air
Cooling
- Central Air
Appliances
- Laundry: In Basement
Features
- Entrance Foyer
- Basement: Finished,Partially Finished
- Number of fireplaces: 1
- Fireplace features: Living Room, Recreation Room
Interior area
- Total structure area: 2,210
- Total interior livable area: 2,210 sqft
- Finished area above ground: 1,860
- Finished area below ground: 350
Property
Parking
- Parking features: Driveway
Features
- Levels: Three Or More
- Patio & porch: Porch
Lot
- Size: 5,401 sqft
Details
- Parcel number: 73530005
- Special conditions: Real Estate Owned
Construction
Type & style
- Home type: SingleFamily
- Architectural style: Colonial
- Property subtype: Single Family Residence
Materials
- Brick
- Roof: Asphalt,Fiberglass
Condition
- Year built: 1937
Utilities & green energy
- Sewer: Public Sewer
- Water: Public
Community & neighborhood
Location
- Region: Shaker Heights
- Subdivision: Van Sweringen Companys
Price history
| Date | Event | Price |
|---|---|---|
| 8/28/2025 | Sold | $143,325+43.5%$65/sqft |
Source: | ||
| 10/31/2020 | Listing removed | $99,900$45/sqft |
Source: Platinum Real Estate #4178618 Report a problem | ||
| 8/7/2020 | Pending sale | $99,900$45/sqft |
Source: Platinum Real Estate #4178618 Report a problem | ||
| 6/19/2020 | Price change | $99,900-29.7%$45/sqft |
Source: Platinum Real Estate #4178618 Report a problem | ||
| 3/30/2020 | Listed for sale | $142,110-9.4%$64/sqft |
Source: Platinum Real Estate #4178618 Report a problem | ||
Public tax history
| Year | Property taxes | Tax assessment |
|---|---|---|
| 2024 | $6,443 +12.1% | $73,290 +42.3% |
| 2023 | $5,747 +3.5% | $51,520 |
| 2022 | $5,552 +0.3% | $51,520 |
Find assessor info on the county website
Neighborhood: Lomond
Nearby schools
GreatSchools rating
- 6/10Fernway Elementary SchoolGrades: K-4Distance: 0.8 mi
- 7/10Shaker Heights High SchoolGrades: 8-12Distance: 1.1 mi
- NAWoodbury Elementary SchoolGrades: 4-6Distance: 1.4 mi
Schools provided by the listing agent
- District: Shaker Heights CSD - 1827
Source: MLS Now. This data may not be complete. We recommend contacting the local school district to confirm school assignments for this home.
Get pre-qualified for a loan
At Zillow Home Loans, we can pre-qualify you in as little as 5 minutes with no impact to your credit score.An equal housing lender. NMLS #10287.
Sell for more on Zillow
Get a Zillow Showcase℠ listing at no additional cost and you could sell for .
$175,400
2% more+$3,508
With Zillow Showcase(estimated)$178,908

