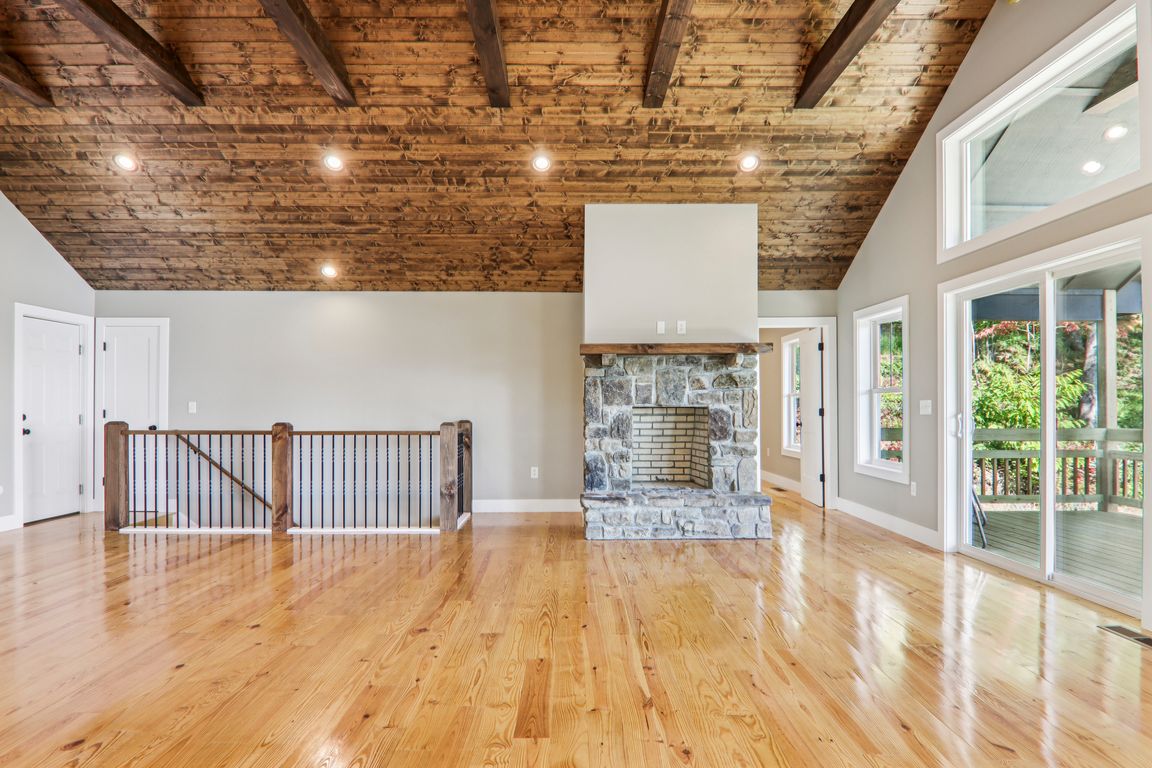
ActivePrice cut: $51K (10/18)
$599,000
3beds
1,990sqft
366 Ben Nevis Rd, Brevard, NC 28712
3beds
1,990sqft
Single family residence
Built in 2024
1.03 Acres
2 Attached garage spaces
$301 price/sqft
What's special
Wide deckOpen floor planLarge windowsFire pit
This brand-new home offers sweeping north-facing views of the Blue Ridge Mountains and a design meant for modern mountain living. The open floor plan creates an easy flow between the kitchen, dining, and living areas, making it ideal for gathering with family and friends. Large windows frame the mountain backdrop, and ...
- 88 days |
- 1,960 |
- 128 |
Source: Canopy MLS as distributed by MLS GRID,MLS#: 4293262
Travel times
Living Room
Kitchen
Primary Bedroom
Zillow last checked: 8 hours ago
Listing updated: October 18, 2025 at 09:43am
Listing Provided by:
Lizzie McGann lizzie.burnett@allentate.com,
Howard Hanna Beverly-Hanks Brevard Downtown
Source: Canopy MLS as distributed by MLS GRID,MLS#: 4293262
Facts & features
Interior
Bedrooms & bathrooms
- Bedrooms: 3
- Bathrooms: 3
- Full bathrooms: 2
- 1/2 bathrooms: 1
- Main level bedrooms: 1
Primary bedroom
- Level: Main
Bedroom s
- Level: Lower
Bathroom full
- Level: Main
Bathroom half
- Level: Main
Bathroom full
- Level: Lower
Bonus room
- Level: Lower
Kitchen
- Features: Kitchen Island, Open Floorplan
- Level: Main
Laundry
- Level: Main
Living room
- Features: Vaulted Ceiling(s)
- Level: Main
Heating
- Heat Pump
Cooling
- Electric
Appliances
- Included: Dishwasher, Microwave, Oven, Refrigerator
- Laundry: Main Level
Features
- Kitchen Island, Open Floorplan
- Flooring: Tile, Wood
- Doors: Sliding Doors
- Basement: Finished,Walk-Out Access
- Fireplace features: Living Room
Interior area
- Total structure area: 1,990
- Total interior livable area: 1,990 sqft
- Finished area above ground: 1,990
- Finished area below ground: 0
Video & virtual tour
Property
Parking
- Total spaces: 4
- Parking features: Attached Garage, Garage on Main Level
- Attached garage spaces: 2
- Uncovered spaces: 2
Features
- Levels: Two
- Stories: 2
- Patio & porch: Covered, Deck
- Exterior features: Fire Pit
- Has view: Yes
- View description: Long Range, Mountain(s), Year Round
Lot
- Size: 1.03 Acres
- Features: Private, Sloped, Wooded, Views
Details
- Parcel number: 8551488967000
- Zoning: None
- Special conditions: Standard
Construction
Type & style
- Home type: SingleFamily
- Property subtype: Single Family Residence
Materials
- Fiber Cement
- Foundation: Crawl Space
Condition
- New construction: Yes
- Year built: 2024
Details
- Builder name: Dodson
Utilities & green energy
- Sewer: Septic Installed
- Water: Well Needed, Other - See Remarks
- Utilities for property: Electricity Connected
Community & HOA
Community
- Subdivision: Highland Forest
HOA
- Has HOA: Yes
Location
- Region: Brevard
- Elevation: 2000 Feet
Financial & listing details
- Price per square foot: $301/sqft
- Tax assessed value: $302,300
- Date on market: 8/27/2025
- Cumulative days on market: 88 days
- Listing terms: Cash,Conventional,VA Loan
- Electric utility on property: Yes
- Road surface type: Gravel