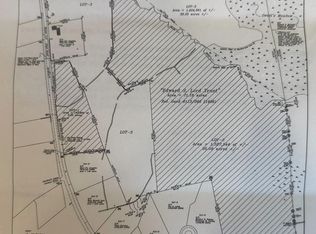Closed
$525,000
366 Cape Road, Hollis, ME 04042
4beds
2,076sqft
Single Family Residence
Built in 1978
2.8 Acres Lot
$529,300 Zestimate®
$253/sqft
$3,030 Estimated rent
Home value
$529,300
$498,000 - $566,000
$3,030/mo
Zestimate® history
Loading...
Owner options
Explore your selling options
What's special
Welcome to 366 Cape Road - Where Space, Style, and Serenity Meet!
Nestled on a private and peaceful 2.8-acre lot, this beautifully updated home offers the perfect blend of charm and modern comfort. Set well back from the road, you'll enjoy both privacy and convenience in this spacious and thoughtfully designed residence.
Step inside to find a warm and inviting layout featuring an updated kitchen with granite countertops, stainless steel appliances, and a mix of gleaming hardwood and inlaid tile floors throughout. The first floor includes a bedroom and a full bath with tiled shower, ideal for flexible living arrangements or guests.
Upstairs, you'll find three generously sized bedrooms, with ample space to add a bathroom in the primary bedroom, if desired. A 16' x 32' deck with an attached gazebo provides a fantastic outdoor entertaining area—perfect for relaxing evenings or weekend gatherings.
Additional highlights include a two-car garage with a heated bonus room above, two sheds, and a new septic system installed in 2021. Whether you're looking for room to grow, space to entertain, or peaceful outdoor living, This is a place you'll be proud to call home.
Zillow last checked: 8 hours ago
Listing updated: September 15, 2025 at 05:38am
Listed by:
Signature Homes Real Estate Group, LLC
Bought with:
Signature Homes Real Estate Group, LLC
Source: Maine Listings,MLS#: 1632146
Facts & features
Interior
Bedrooms & bathrooms
- Bedrooms: 4
- Bathrooms: 2
- Full bathrooms: 2
Primary bedroom
- Features: Closet
- Level: Second
Bedroom 1
- Features: Closet
- Level: First
Dining room
- Features: Dining Area, Informal
- Level: First
Kitchen
- Features: Eat-in Kitchen, Kitchen Island, Pantry
- Level: First
Living room
- Features: Informal
- Level: First
Mud room
- Level: First
Other
- Features: Full Bath, Laundry/Laundry Hook-up
- Level: First
Other
- Features: Full Bath
- Level: Second
Heating
- Baseboard, Hot Water, Zoned
Cooling
- None
Appliances
- Included: Dishwasher, Dryer, Gas Range, Refrigerator, Washer
Features
- 1st Floor Bedroom, Bathtub, Pantry
- Flooring: Tile, Wood
- Windows: Double Pane Windows, Low Emissivity Windows
- Basement: Bulkhead,Interior Entry,Full,Sump Pump
- Has fireplace: No
Interior area
- Total structure area: 2,076
- Total interior livable area: 2,076 sqft
- Finished area above ground: 2,076
- Finished area below ground: 0
Property
Parking
- Total spaces: 2
- Parking features: Paved, 5 - 10 Spaces, Garage Door Opener
- Attached garage spaces: 2
Lot
- Size: 2.80 Acres
- Features: Near Golf Course, Near Shopping, Near Town, Rural, Corner Lot, Level, Open Lot, Pasture, Landscaped
Details
- Additional structures: Outbuilding, Shed(s)
- Parcel number: HLLSM7L2
- Zoning: RR2
- Other equipment: Generator, Internet Access Available
Construction
Type & style
- Home type: SingleFamily
- Architectural style: Saltbox
- Property subtype: Single Family Residence
Materials
- Wood Frame, Clapboard, Wood Siding
- Roof: Shingle
Condition
- Year built: 1978
Utilities & green energy
- Electric: Circuit Breakers, Generator Hookup
- Sewer: Private Sewer
- Water: Private, Well
Green energy
- Energy efficient items: Ceiling Fans, Water Heater, Thermostat
Community & neighborhood
Location
- Region: Hollis Center
Other
Other facts
- Road surface type: Paved
Price history
| Date | Event | Price |
|---|---|---|
| 9/12/2025 | Sold | $525,000+1.9%$253/sqft |
Source: | ||
| 8/7/2025 | Pending sale | $515,000$248/sqft |
Source: | ||
| 8/6/2025 | Listed for sale | $515,000+51%$248/sqft |
Source: | ||
| 4/7/2021 | Listing removed | -- |
Source: Zillow Rental Manager Report a problem | ||
| 3/31/2021 | Listed for rent | $2,200$1/sqft |
Source: Zillow Rental Manager Report a problem | ||
Public tax history
| Year | Property taxes | Tax assessment |
|---|---|---|
| 2024 | $3,270 +5.6% | $217,990 +2.1% |
| 2023 | $3,097 -3.3% | $213,610 |
| 2022 | $3,204 +5.3% | $213,610 |
Find assessor info on the county website
Neighborhood: 04042
Nearby schools
GreatSchools rating
- 4/10Hollis SchoolGrades: PK-5Distance: 1.6 mi
- 4/10Bonny Eagle Middle SchoolGrades: 6-8Distance: 5.6 mi
- 3/10Bonny Eagle High SchoolGrades: 9-12Distance: 5.7 mi

Get pre-qualified for a loan
At Zillow Home Loans, we can pre-qualify you in as little as 5 minutes with no impact to your credit score.An equal housing lender. NMLS #10287.
