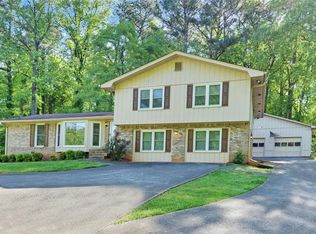Closed
$381,500
366 Chip Rd, Stone Mountain, GA 30087
3beds
2,014sqft
Single Family Residence, Residential
Built in 1972
0.75 Acres Lot
$379,800 Zestimate®
$189/sqft
$2,011 Estimated rent
Home value
$379,800
$349,000 - $414,000
$2,011/mo
Zestimate® history
Loading...
Owner options
Explore your selling options
What's special
New Listing! Welcome to your new home, vacant and ready for a new homeowner. Located in sought after Smoke Rise area, zoned for the highly acclaimed Parkview School District. 3 bedrooms, 2 bathrooms on a full unfinished basement.This home offers all formal areas. Cozy family room with Brick fireplace. Large eat-in kitchen. Side entry 2 car garage. Large Corner Lot. Fenced in the Backyard. Roof replaced in 2021. Furnace replaced 11/22. New Plumbing and Light Fixtures. New Interior and Exterior paint.
Zillow last checked: 8 hours ago
Listing updated: November 05, 2025 at 02:33am
Listing Provided by:
DEBBIE GILBERT,
Virtual Properties Realty.com
Bought with:
Jared Mullikin, 384302
Keller Williams Realty Metro Atlanta
Source: FMLS GA,MLS#: 7631753
Facts & features
Interior
Bedrooms & bathrooms
- Bedrooms: 3
- Bathrooms: 2
- Full bathrooms: 2
- Main level bathrooms: 2
- Main level bedrooms: 3
Primary bedroom
- Features: Master on Main
- Level: Master on Main
Bedroom
- Features: Master on Main
Primary bathroom
- Features: Shower Only
Dining room
- Features: Separate Dining Room, Other
Kitchen
- Features: Cabinets White, Eat-in Kitchen
Heating
- Forced Air, Natural Gas
Cooling
- Central Air, Electric
Appliances
- Included: Dishwasher, Disposal, Electric Oven, Electric Range, Microwave, Refrigerator
- Laundry: In Hall, Laundry Closet
Features
- Entrance Foyer
- Flooring: Carpet, Ceramic Tile, Vinyl
- Windows: None
- Basement: Boat Door,Exterior Entry,Full,Interior Entry,Unfinished
- Number of fireplaces: 1
- Fireplace features: Family Room, Great Room, Masonry
- Common walls with other units/homes: No Common Walls
Interior area
- Total structure area: 2,014
- Total interior livable area: 2,014 sqft
- Finished area above ground: 2,014
Property
Parking
- Total spaces: 2
- Parking features: Driveway, Garage, Garage Faces Side, Kitchen Level
- Garage spaces: 2
- Has uncovered spaces: Yes
Accessibility
- Accessibility features: None
Features
- Levels: One
- Stories: 1
- Patio & porch: None
- Exterior features: Private Yard, No Dock
- Pool features: None
- Spa features: None
- Fencing: Back Yard,Fenced
- Has view: Yes
- View description: Trees/Woods
- Waterfront features: None
- Body of water: None
Lot
- Size: 0.75 Acres
- Features: Back Yard, Corner Lot, Cul-De-Sac, Front Yard, Wooded, Other
Details
- Additional structures: None
- Parcel number: R6116 099
- Other equipment: None
- Horse amenities: None
Construction
Type & style
- Home type: SingleFamily
- Architectural style: Ranch,Traditional
- Property subtype: Single Family Residence, Residential
Materials
- Brick 4 Sides
- Foundation: Block
- Roof: Composition
Condition
- Resale
- New construction: No
- Year built: 1972
Utilities & green energy
- Electric: None
- Sewer: Septic Tank
- Water: Public
- Utilities for property: Cable Available, Phone Available
Green energy
- Energy efficient items: None
- Energy generation: None
Community & neighborhood
Security
- Security features: None
Community
- Community features: None
Location
- Region: Stone Mountain
- Subdivision: North Clouds
HOA & financial
HOA
- Has HOA: No
Other
Other facts
- Listing terms: Cash,Conventional,VA Loan
- Road surface type: Paved
Price history
| Date | Event | Price |
|---|---|---|
| 10/31/2025 | Sold | $381,500-1.9%$189/sqft |
Source: | ||
| 10/8/2025 | Pending sale | $389,000$193/sqft |
Source: | ||
| 9/16/2025 | Price change | $389,000-2.7%$193/sqft |
Source: | ||
| 8/25/2025 | Price change | $399,900-2.2%$199/sqft |
Source: | ||
| 8/14/2025 | Listed for sale | $409,000+142%$203/sqft |
Source: | ||
Public tax history
| Year | Property taxes | Tax assessment |
|---|---|---|
| 2024 | $1,010 +17.3% | $149,080 +3.6% |
| 2023 | $860 | $143,840 +15.9% |
| 2022 | -- | $124,080 +37.1% |
Find assessor info on the county website
Neighborhood: 30087
Nearby schools
GreatSchools rating
- 8/10Camp Creek Elementary SchoolGrades: PK-5Distance: 2.8 mi
- 6/10Trickum Middle SchoolGrades: 6-8Distance: 3.3 mi
- 7/10Parkview High SchoolGrades: 9-12Distance: 2.9 mi
Schools provided by the listing agent
- Elementary: Camp Creek
- Middle: Trickum
- High: Parkview
Source: FMLS GA. This data may not be complete. We recommend contacting the local school district to confirm school assignments for this home.
Get a cash offer in 3 minutes
Find out how much your home could sell for in as little as 3 minutes with a no-obligation cash offer.
Estimated market value
$379,800
Get a cash offer in 3 minutes
Find out how much your home could sell for in as little as 3 minutes with a no-obligation cash offer.
Estimated market value
$379,800
